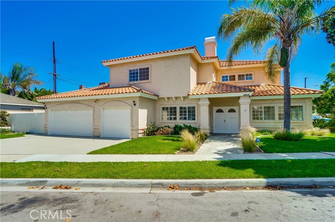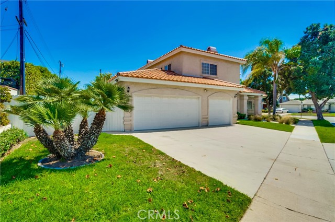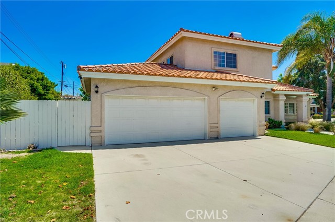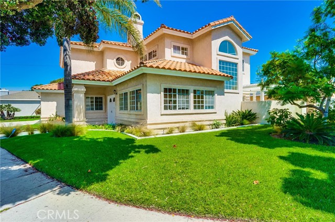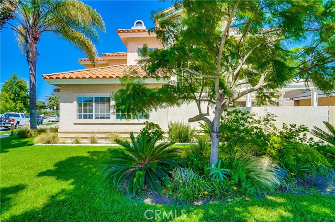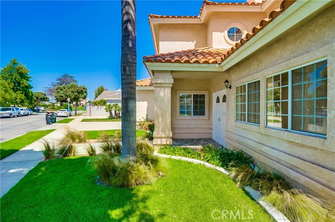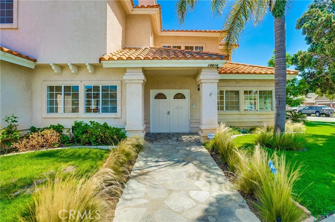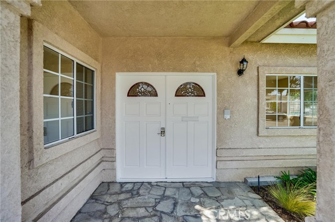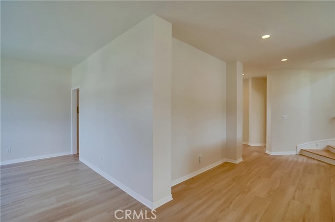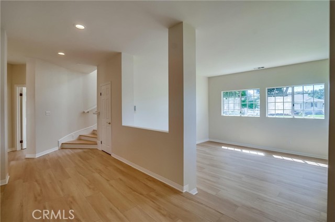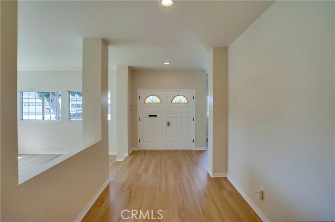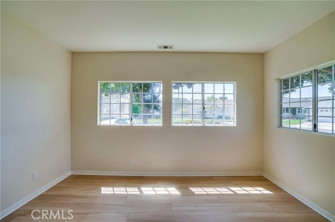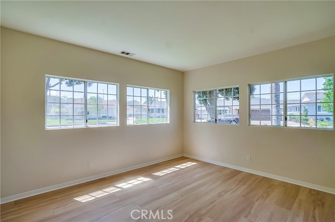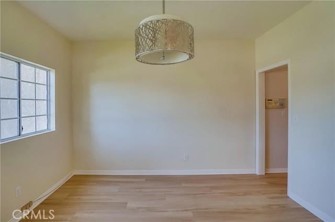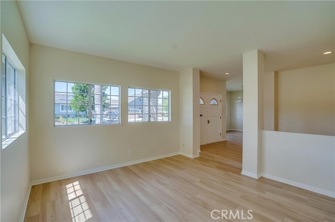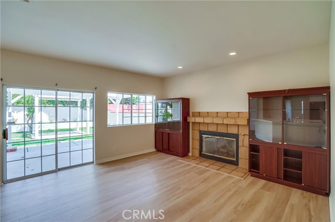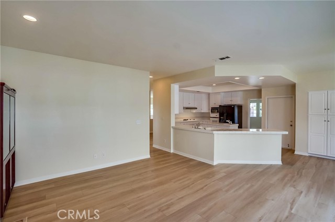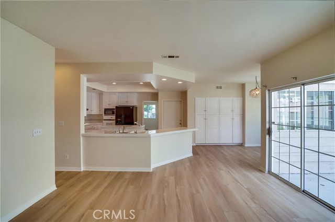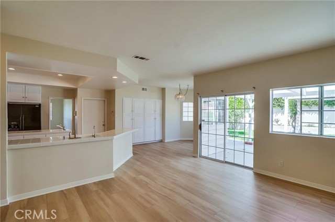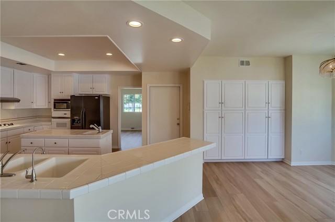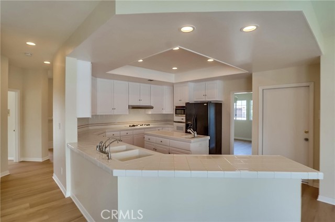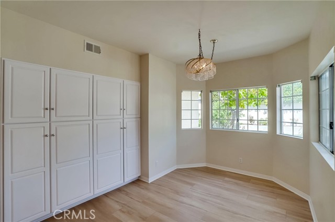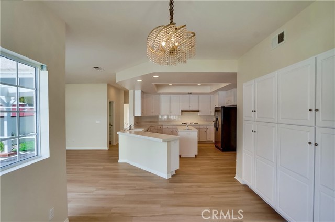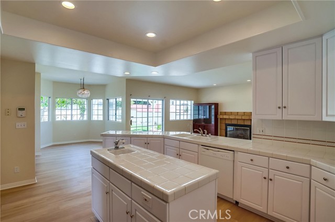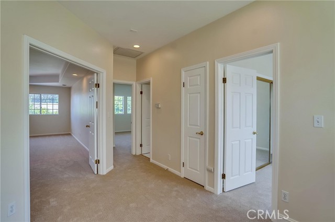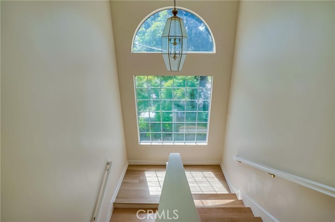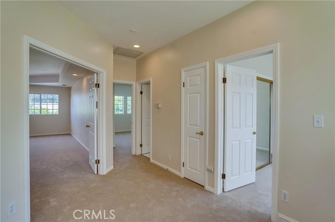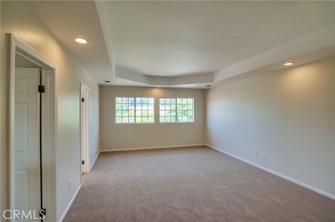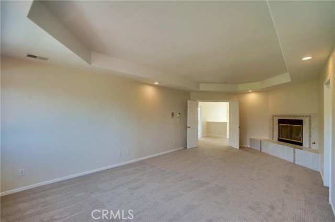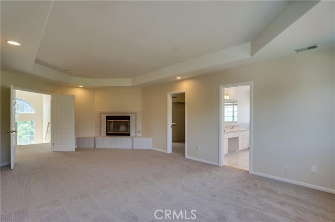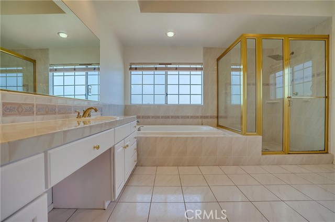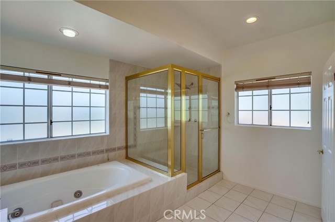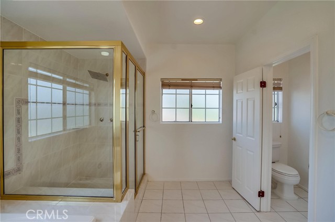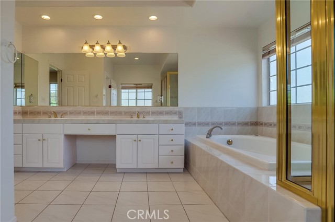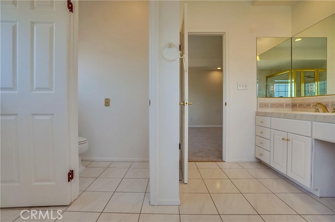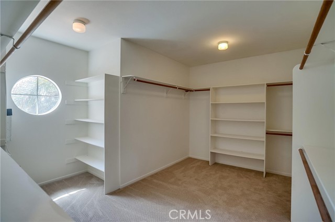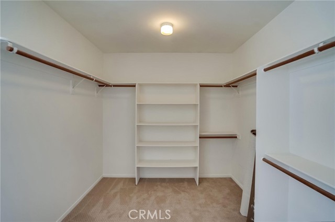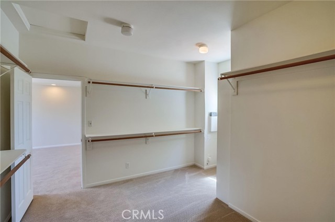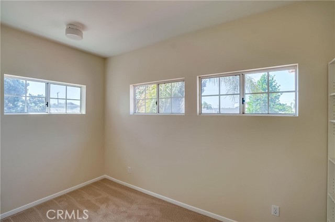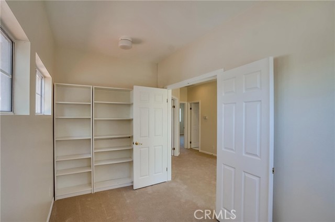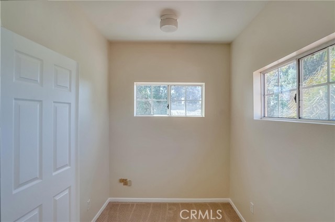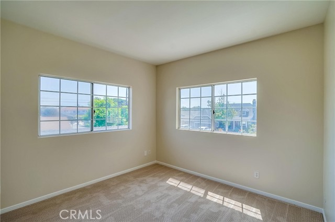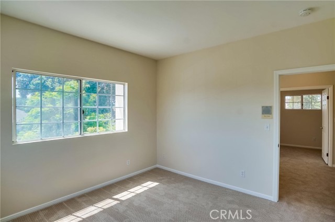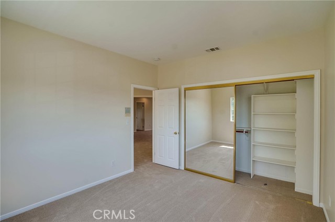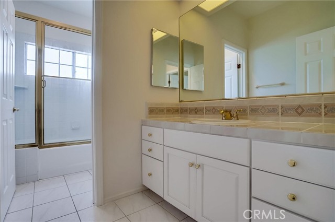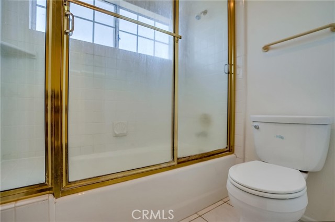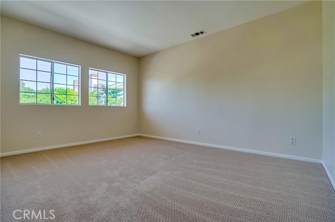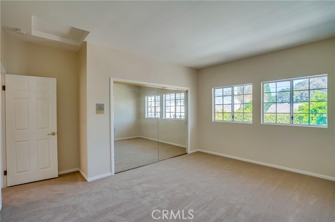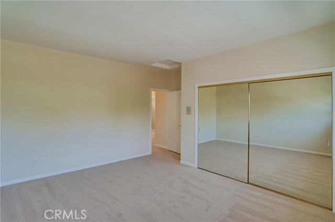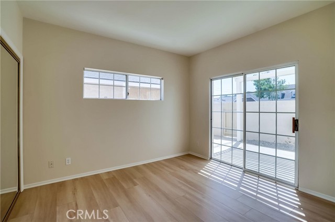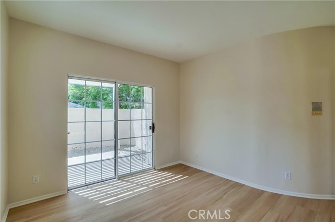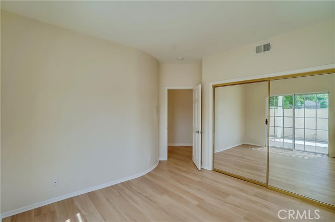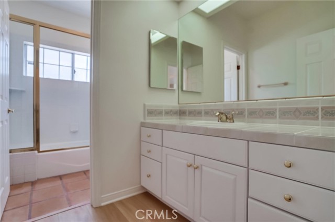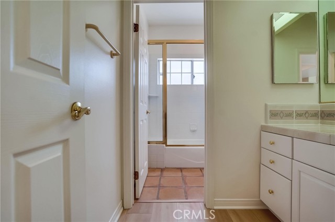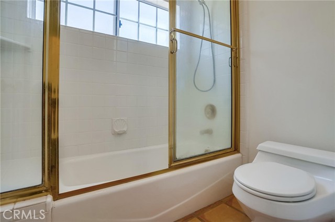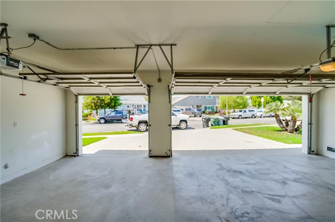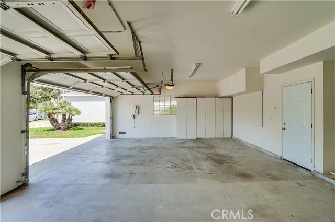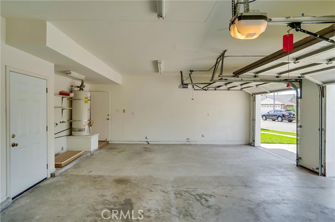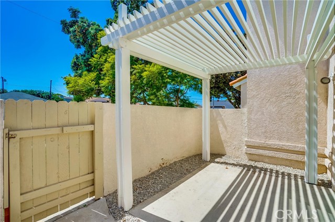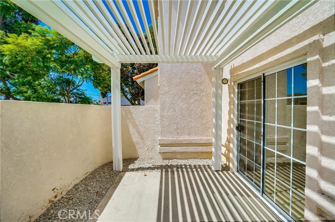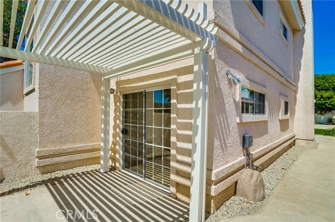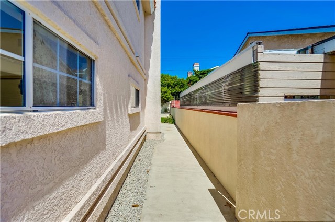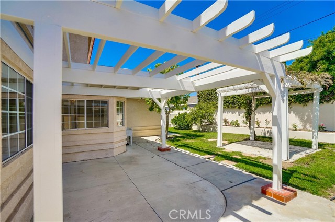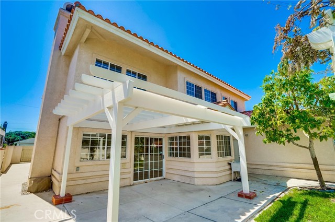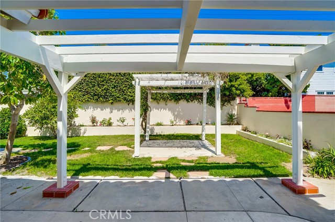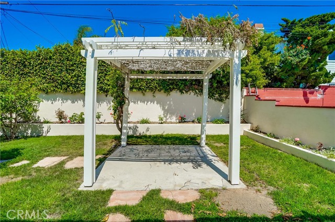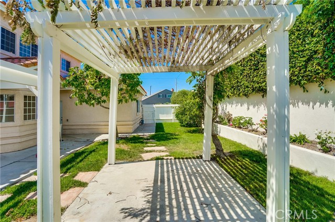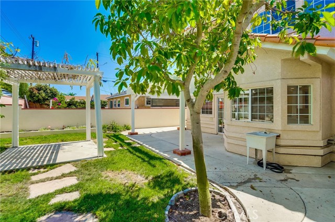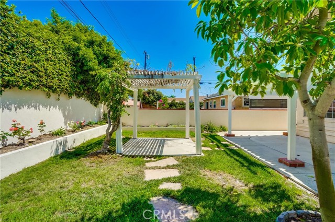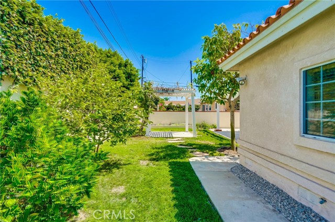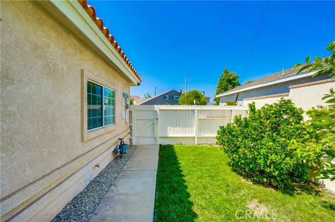Property Details
About this Property
This Spacious Spanish Style home offers 3205 SQFT of living space with 4BD/3BTH. The many windows and high ceilings allow for plenty of natural light to brighten every room. Recent upgrades include: fresh paint on all walls, ceilings and cabinets, recessed lighting throughout, vinyl laminate flooring downstairs and wall to wall carpet on the upstairs flooring. The custom double door entry open to a grand entrance in the heart of the home leading to the formal dining & living rooms, a downstairs bedroom & full bath for guests! The spacious kitchen and eating area offers plenty of storage & opens up to the family room which has sliding glass doors that lead to the outdoor living space. The refinished hardwood staircase leads upstairs to a private office/library & spacious master suite plus 2 additional bedroom& full hallway bathroom. The Master Suite has a cozy fireplace with a HUGE walk-in closet and Master Bath that includes a long vanity with double sinks, a jetted tub, separate shower and toilet closet. All bedrooms have sliding mirror closet doors and plenty of natural light. The backyard is perfect for kids and adults to spend warm sunny afternoons sitting under the pergola surrounded by lush grass and trees. The 3 car garage houses storage and washer/dryer hookups. This home
MLS Listing Information
MLS #
CRSB24220525
MLS Source
California Regional MLS
Days on Site
26
Rental Information
Rent Includes
Gardener
Interior Features
Bedrooms
Ground Floor Bedroom, Primary Suite/Retreat
Appliances
Dishwasher, Exhaust Fan, Other, Oven Range - Built-In, Oven Range - Gas
Dining Room
Breakfast Bar, Formal Dining Room, In Kitchen, Other
Family Room
Other, Separate Family Room
Fireplace
Family Room, Gas Burning, Gas Starter, Primary Bedroom
Flooring
Laminate
Laundry
Hookup - Gas Dryer, In Garage
Cooling
None
Heating
Central Forced Air, Forced Air, Gas
Exterior Features
Roof
Tile
Foundation
Slab
Pool
Heated, None
Style
Contemporary, Spanish
Parking, School, and Other Information
Garage/Parking
Attached Garage, Common Parking Area, Garage, Gate/Door Opener, Off-Street Parking, Other, Parking Area, RV Possible, Side By Side, Garage: 3 Car(s)
Elementary District
Torrance Unified
High School District
Torrance Unified
Water
Other
HOA Fee
$0
Neighborhood: Around This Home
Neighborhood: Local Demographics
Nearby Homes for Rent
19614 Darien Pl is a Single Family Residence for Rent in Torrance, CA 90503. This 3,205 square foot property sits on a 7,052 Sq Ft Lot and features 4 bedrooms & 3 full bathrooms. It is currently priced at $6,000 and was built in 1992. This address can also be written as 19614 Darien Pl, Torrance, CA 90503.
©2024 California Regional MLS. All rights reserved. All data, including all measurements and calculations of area, is obtained from various sources and has not been, and will not be, verified by broker or MLS. All information should be independently reviewed and verified for accuracy. Properties may or may not be listed by the office/agent presenting the information. Information provided is for personal, non-commercial use by the viewer and may not be redistributed without explicit authorization from California Regional MLS.
Presently MLSListings.com displays Active, Contingent, Pending, and Recently Sold listings. Recently Sold listings are properties which were sold within the last three years. After that period listings are no longer displayed in MLSListings.com. Pending listings are properties under contract and no longer available for sale. Contingent listings are properties where there is an accepted offer, and seller may be seeking back-up offers. Active listings are available for sale.
This listing information is up-to-date as of November 05, 2024. For the most current information, please contact Sam Xavier, (310) 866-7598
