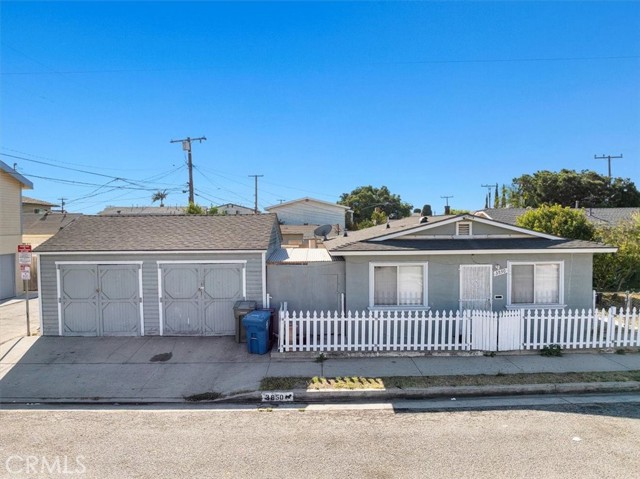3850 W 130th St, Hawthorne, CA 90250
$599,000 Mortgage Calculator Sold on Feb 20, 2025 Single Family Residence
Property Details
About this Property
Welcome to this incredible opportunity in the heart of Hawthorne! This property is nestled on a coveted R3-zoned lot, offering a wealth of potential for homeowners, investors, and developers alike. The existing 2-bedroom, 1-bathroom home exudes classic charm with a cozy layout, original hardwood floors, and an abundance of natural light. The spacious living area flows seamlessly into the dining room, perfect for relaxing evenings or entertaining guests. The kitchen features ample cabinet space and awaits your personal touch to make it your own. The property boasts a large front yard, providing ample space for expansion, outdoor entertaining, or creative landscaping. With the R3 zoning, the lot holds significant development potential, allowing for multi-unit construction (subject to city approval). Situated in a prime Hawthorne location, you’ll enjoy convenient access to local schools, parks, restaurants, shopping centers, and major freeways. Plus, you're just a short drive from LAX, the beaches of the South Bay, and the bustling excitement of SoFi Stadium and the surrounding entertainment district.
MLS Listing Information
MLS #
CRSB25005178
MLS Source
California Regional MLS
Interior Features
Bedrooms
Ground Floor Bedroom
Fireplace
None
Cooling
Other
Heating
Central Forced Air
Exterior Features
Pool
None
Parking, School, and Other Information
Garage/Parking
Garage: 2 Car(s)
Elementary District
Hawthorne
HOA Fee
$0
Zoning
HAR3*
Contact Information
Listing Agent
Marco Asaro
Beach City Brokers
License #: 01973078
Phone: –
Co-Listing Agent
Kourosh Kaghazi
Beach City Brokers
License #: 02000002
Phone: –
Neighborhood: Around This Home
Neighborhood: Local Demographics
Market Trends Charts
3850 W 130th St is a Single Family Residence in Hawthorne, CA 90250. This 720 square foot property sits on a 5,154 Sq Ft Lot and features 2 bedrooms & 1 full bathrooms. It is currently priced at $599,000 and was built in 1962. This address can also be written as 3850 W 130th St, Hawthorne, CA 90250.
©2025 California Regional MLS. All rights reserved. All data, including all measurements and calculations of area, is obtained from various sources and has not been, and will not be, verified by broker or MLS. All information should be independently reviewed and verified for accuracy. Properties may or may not be listed by the office/agent presenting the information. Information provided is for personal, non-commercial use by the viewer and may not be redistributed without explicit authorization from California Regional MLS.
Presently MLSListings.com displays Active, Contingent, Pending, and Recently Sold listings. Recently Sold listings are properties which were sold within the last three years. After that period listings are no longer displayed in MLSListings.com. Pending listings are properties under contract and no longer available for sale. Contingent listings are properties where there is an accepted offer, and seller may be seeking back-up offers. Active listings are available for sale.
This listing information is up-to-date as of February 21, 2025. For the most current information, please contact Marco Asaro
