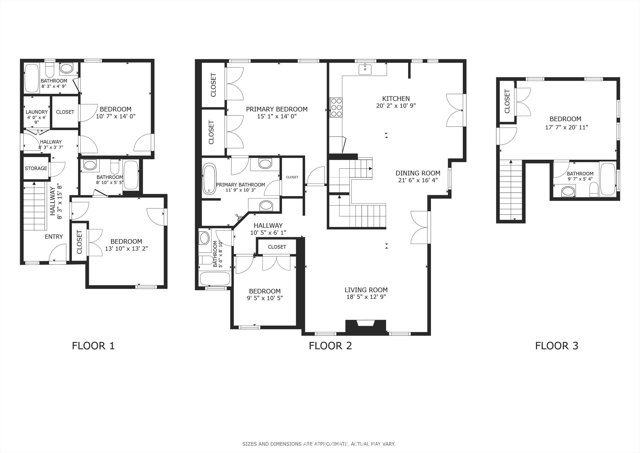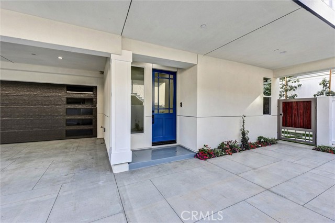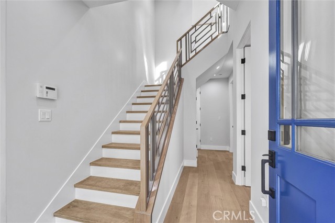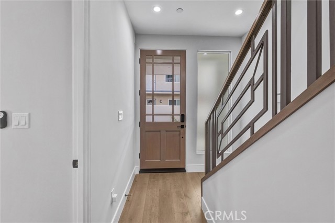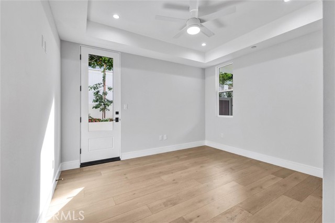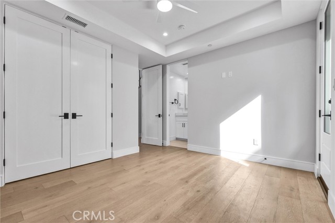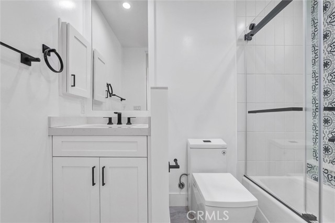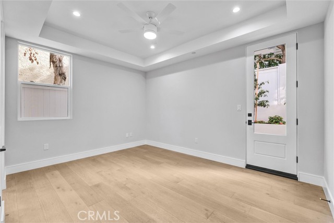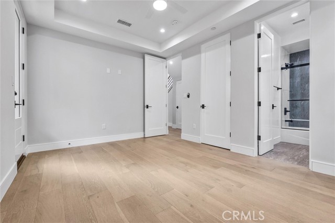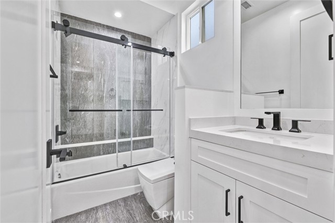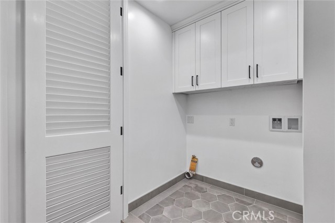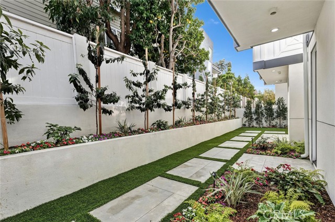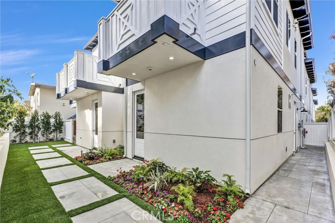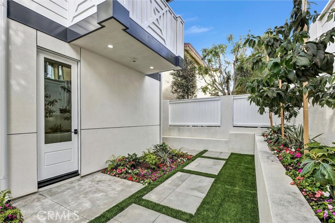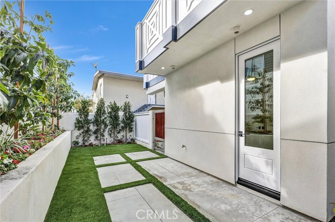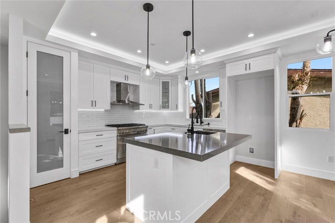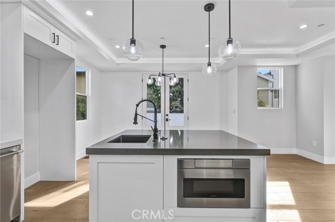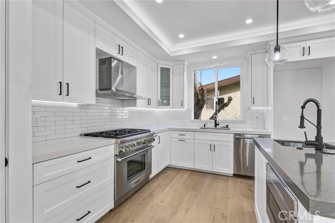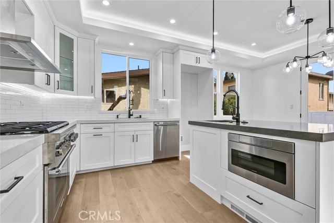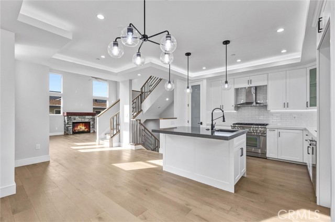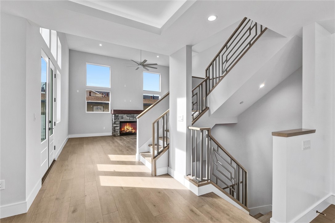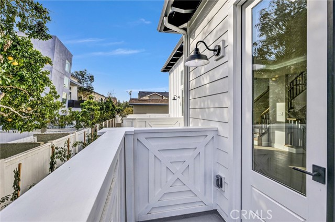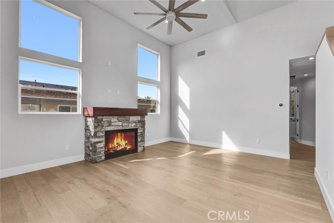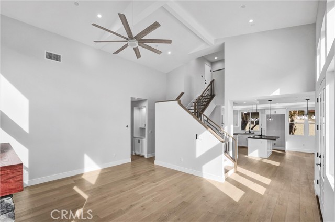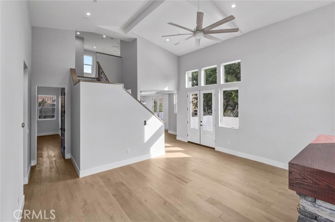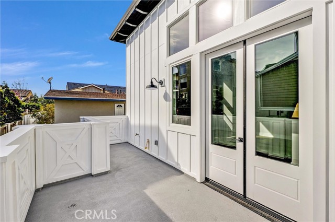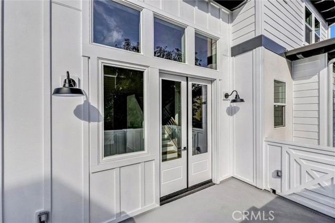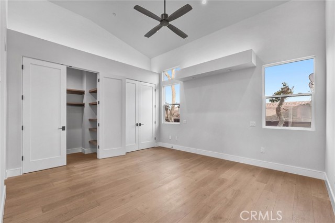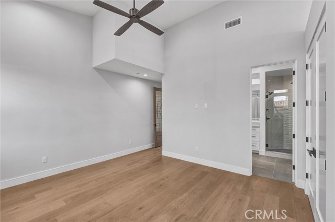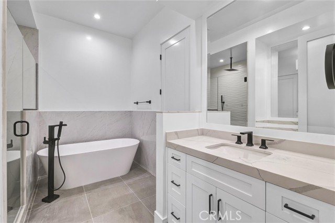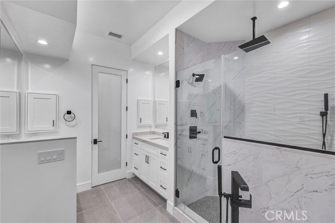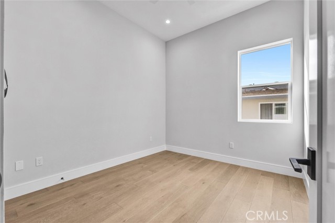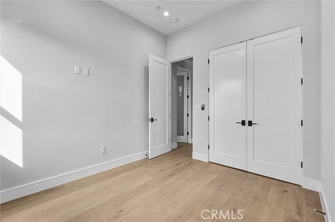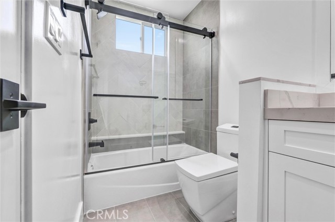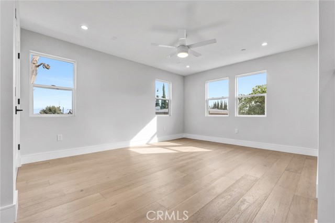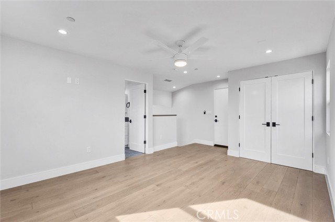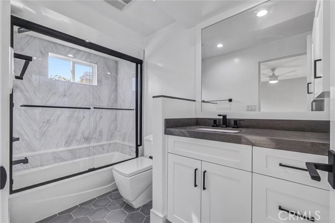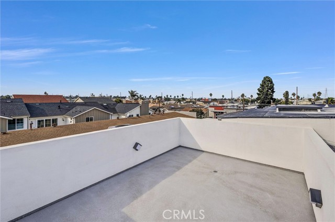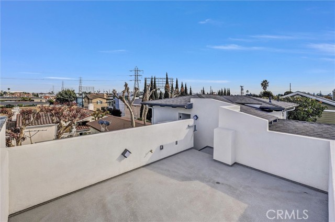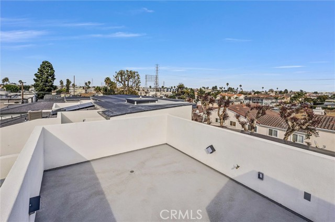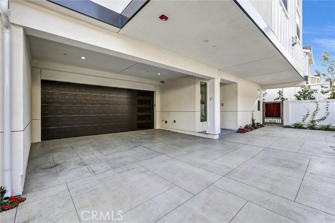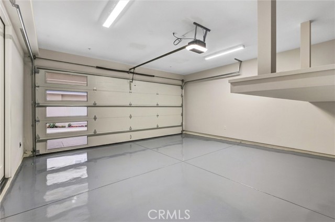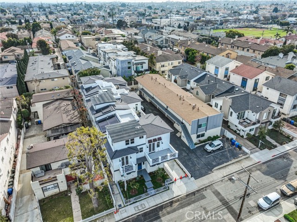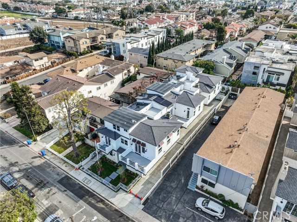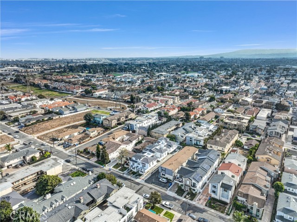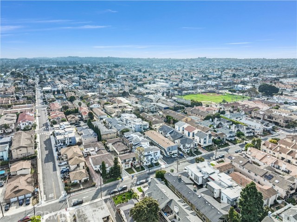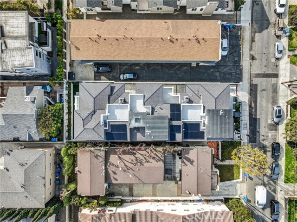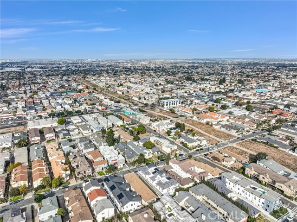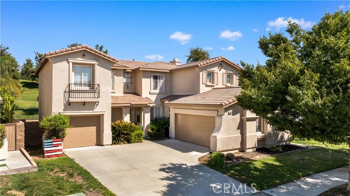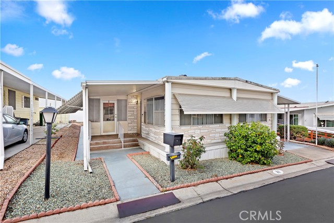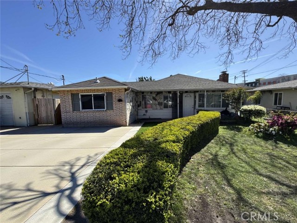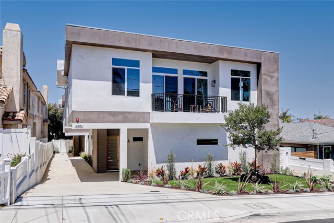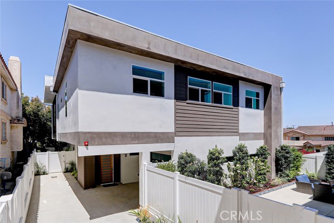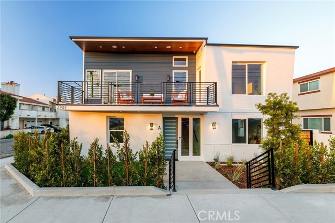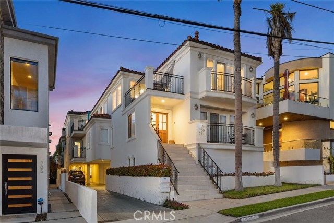Property Details
About this Property
Awesome . . . ok you’ve heard it before but REALLY this new 2024 constructed town home is awesome. This home is built with an open floor concept with coastal plantation styling. At entry level 2 bedrooms with full baths have access leading to the private serene back yard. Continuing to the main level you will find yourself amidst the living room with fireplace and french doors to the balcony overlooking the backyard, dining room, and designer kitchen including Thermador appliances. The Master with ensuite bath, 4th bedroom, 4th full bath, are also located on the Main level. The 5th bedroom is located on the 3rd level, private and secluded, complete with a full bath. This home is simply awaiting your to arrival to experience the awesome lifestyle this home has to offer.
Your path to home ownership starts here. Let us help you calculate your monthly costs.
MLS Listing Information
MLS #
CRSB25024489
MLS Source
California Regional MLS
Days on Site
65
Interior Features
Bedrooms
Ground Floor Bedroom, Primary Suite/Retreat
Kitchen
Exhaust Fan, Other, Pantry
Appliances
Exhaust Fan, Hood Over Range, Microwave, Other, Oven - Gas, Oven Range - Gas
Dining Room
Formal Dining Room
Fireplace
Living Room
Laundry
Hookup - Gas Dryer, In Closet
Cooling
Central Forced Air
Heating
Central Forced Air, Forced Air
Exterior Features
Roof
Other, Shingle
Pool
None
Parking, School, and Other Information
Garage/Parking
Assigned Spaces, Garage, Garage: 2 Car(s)
Elementary District
Redondo Beach Unified
High School District
Redondo Beach Unified
Water
Other
HOA Fee
$153
HOA Fee Frequency
Monthly
School Ratings
Nearby Schools
| Schools | Type | Grades | Distance | Rating |
|---|---|---|---|---|
| Madison Elementary School | public | K-5 | 0.31 mi | |
| Adams Middle School | public | 6-8 | 0.38 mi | |
| Redondo Union High School | public | 9-12 | 0.38 mi | |
| Redondo Beach Virtual Learning | public | K-12 | 0.38 mi | N/A |
| Washington Elementary School | public | K-5 | 0.46 mi | |
| Birney Elementary School | public | K-5 | 0.54 mi | |
| Lincoln Elementary School | public | K-6 | 0.77 mi | |
| William Green Elementary School | public | K-5 | 0.81 mi | |
| Jefferson Elementary School | public | K-5 | 1.06 mi | |
| South Bay Adult | public | UG | 1.13 mi | N/A |
| Towers Elementary School | public | K-5 | 1.23 mi | |
| Meadows Avenue Elementary School | public | K-5 | 1.31 mi | |
| Mira Costa High School | public | 9-12 | 1.32 mi | |
| Hermosa View Elementary School | public | KG,1,2 | 1.35 mi | N/A |
| Aurelia Pennekamp Elementary School | public | K-5 | 1.36 mi | |
| Bert M. Lynn Middle School | public | 6-8 | 1.37 mi | |
| Philip Magruder Middle School | public | 6-8 | 1.37 mi | |
| Jane Addams Middle School | public | 6-8 | 1.58 mi | |
| Beryl Heights Elementary School | public | K-5 | 1.59 mi | |
| Manhattan Beach Middle School | public | 6-8 | 1.59 mi |
Neighborhood: Around This Home
Neighborhood: Local Demographics
Nearby Homes for Sale
2416 Carnegie Ln C is a Townhouse in Redondo Beach, CA 90278. This 2,333 square foot property sits on a 7,500 Sq Ft Lot and features 5 bedrooms & 5 full bathrooms. It is currently priced at $1,869,000 and was built in 2024. This address can also be written as 2416 Carnegie Ln #C, Redondo Beach, CA 90278.
©2025 California Regional MLS. All rights reserved. All data, including all measurements and calculations of area, is obtained from various sources and has not been, and will not be, verified by broker or MLS. All information should be independently reviewed and verified for accuracy. Properties may or may not be listed by the office/agent presenting the information. Information provided is for personal, non-commercial use by the viewer and may not be redistributed without explicit authorization from California Regional MLS.
Presently MLSListings.com displays Active, Contingent, Pending, and Recently Sold listings. Recently Sold listings are properties which were sold within the last three years. After that period listings are no longer displayed in MLSListings.com. Pending listings are properties under contract and no longer available for sale. Contingent listings are properties where there is an accepted offer, and seller may be seeking back-up offers. Active listings are available for sale.
This listing information is up-to-date as of March 31, 2025. For the most current information, please contact Debbie Lynn Setting
