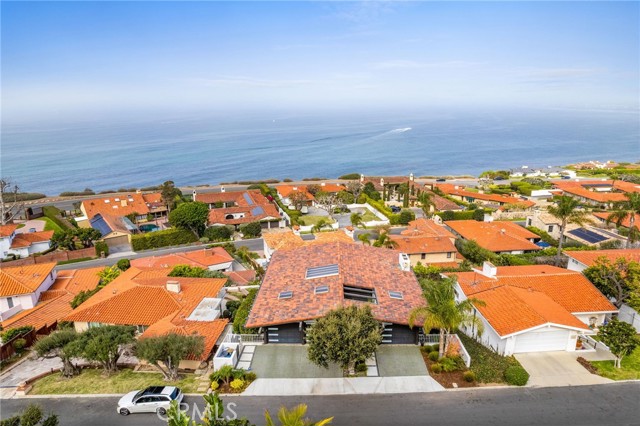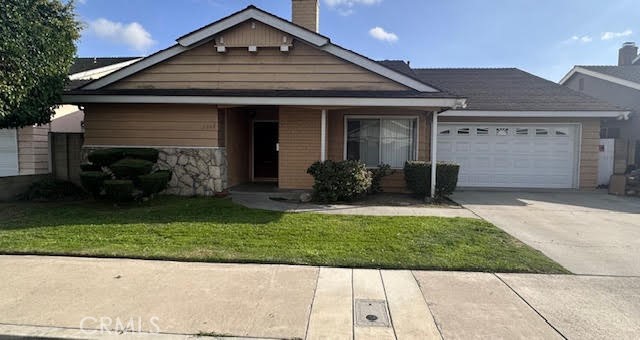569 via Almar, Palos Verdes Estates, CA 90274
$5,156,054 Mortgage Calculator Sold on Mar 20, 2025 Single Family Residence
Property Details
About this Property
Above the California coastal bluffs, this jaw-dropping home is your chance to surround your life in luxury, from dramatic curb appeal to the panoramic views of Santa Monica Bay and Hollywood Hills from the floor-to-ceiling sliders along the back of this gorgeous reverse plan home. Step outside onto the wrap-around deck for a bit of ocean breeze—especially fantastic at sunset. Soak in this incredible view from the lower-level rooms as well! Nestled in an exclusive and quiet neighborhood that offers a deep sense of peace and security, this impressive residence offers a long list of highlights you must see in person to truly appreciate the level of detail. The open floor plan is anchored by an inviting great room that includes living, family & dining room areas, plus a recently updated gourmet kitchen—all enhanced by soaring ceilings. Morning and evening routines are dreamy in the expansive master suite that not only includes a sitting area, fireplace, deep and detailed walk-in closets, and a spa-like ensuite bath complete with sauna, freestanding tub, walk-in shower; it is also a prime spot to soak in spectacular coastal views from this level’s wraparound deck. Family and guests can rest and unwind in perfect comfort in the two additional bedrooms on this level near two full, wonde
Your path to home ownership starts here. Let us help you calculate your monthly costs.
MLS Listing Information
MLS #
CRSB25029877
MLS Source
California Regional MLS
Interior Features
Bedrooms
Dressing Area, Ground Floor Bedroom, Primary Suite/Retreat
Kitchen
Other
Appliances
Dishwasher, Freezer, Garbage Disposal, Microwave, Other, Oven - Double, Oven - Self Cleaning, Oven Range - Built-In, Oven Range - Gas, Refrigerator, Trash Compactor
Dining Room
Breakfast Bar, Formal Dining Room
Family Room
Other
Fireplace
Gas Starter, Living Room, Primary Bedroom, Other Location, Wood Burning
Laundry
In Laundry Room
Cooling
Central Forced Air
Heating
Central Forced Air, Fireplace, Forced Air
Exterior Features
Roof
Tile
Pool
Fenced, Heated, In Ground, Pool - Yes, Spa - Private
Style
Contemporary, Custom
Parking, School, and Other Information
Garage/Parking
Attached Garage, Garage, Garage: 3 Car(s)
Elementary District
Palos Verdes Peninsula Unified
High School District
Palos Verdes Peninsula Unified
Water
Other
HOA Fee
$0
Zoning
PVR1YY
School Ratings
Nearby Schools
Neighborhood: Around This Home
Neighborhood: Local Demographics
Market Trends Charts
569 via Almar is a Single Family Residence in Palos Verdes Estates, CA 90274. This 3,496 square foot property sits on a 6,737 Sq Ft Lot and features 3 bedrooms & 2 full and 1 partial bathrooms. It is currently priced at $5,156,054 and was built in 1987. This address can also be written as 569 via Almar, Palos Verdes Estates, CA 90274.
©2025 California Regional MLS. All rights reserved. All data, including all measurements and calculations of area, is obtained from various sources and has not been, and will not be, verified by broker or MLS. All information should be independently reviewed and verified for accuracy. Properties may or may not be listed by the office/agent presenting the information. Information provided is for personal, non-commercial use by the viewer and may not be redistributed without explicit authorization from California Regional MLS.
Presently MLSListings.com displays Active, Contingent, Pending, and Recently Sold listings. Recently Sold listings are properties which were sold within the last three years. After that period listings are no longer displayed in MLSListings.com. Pending listings are properties under contract and no longer available for sale. Contingent listings are properties where there is an accepted offer, and seller may be seeking back-up offers. Active listings are available for sale.
This listing information is up-to-date as of March 22, 2025. For the most current information, please contact Jacquelin Welter, (310) 480-8555

