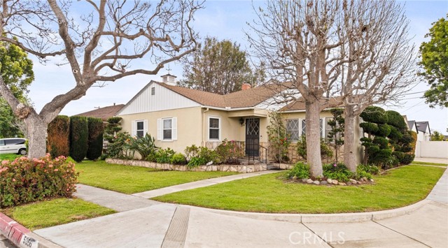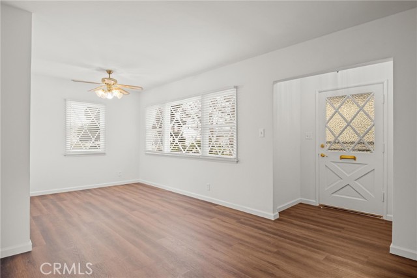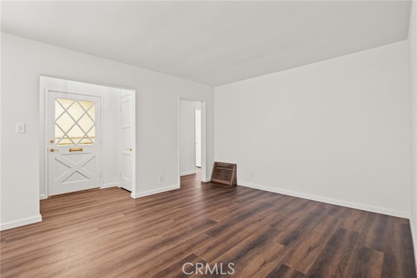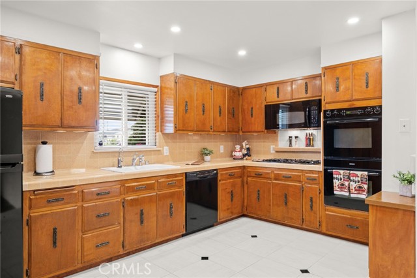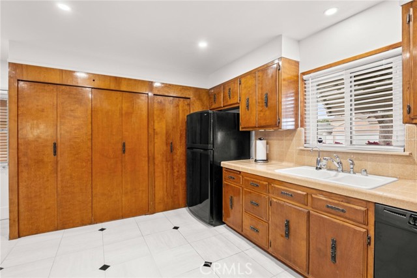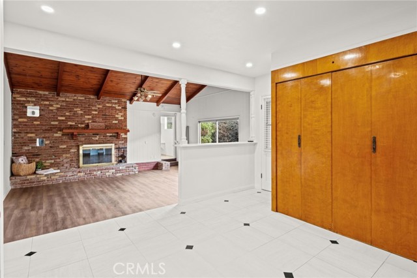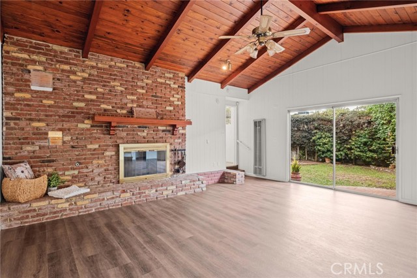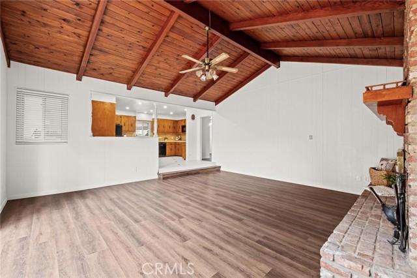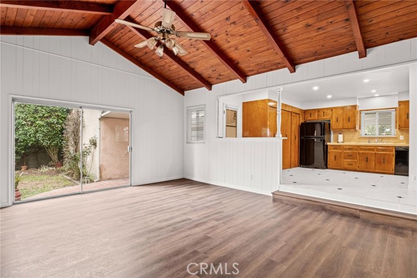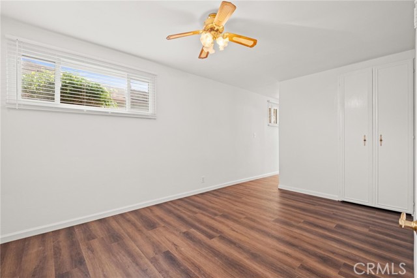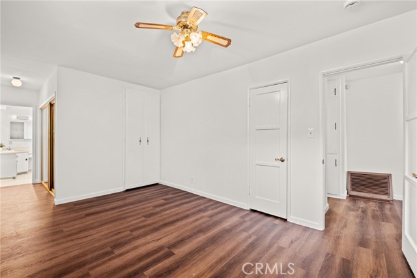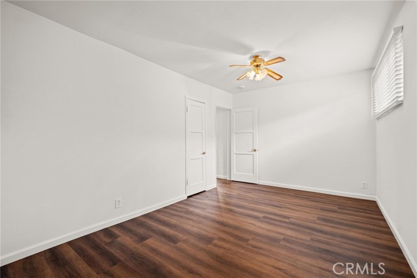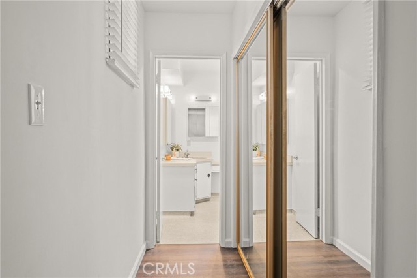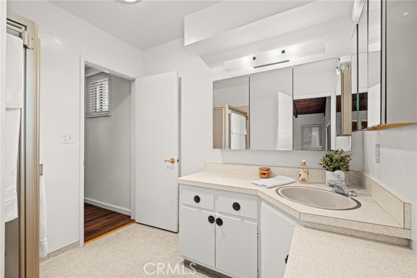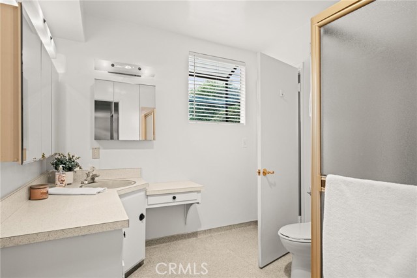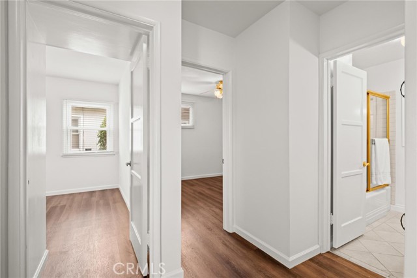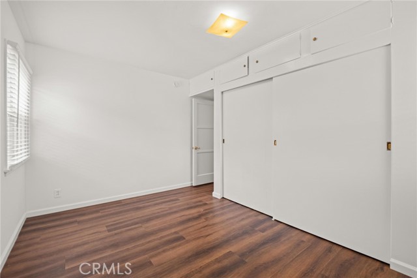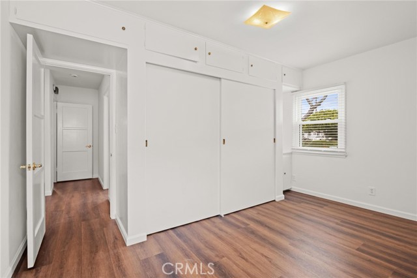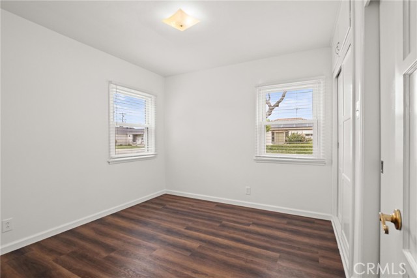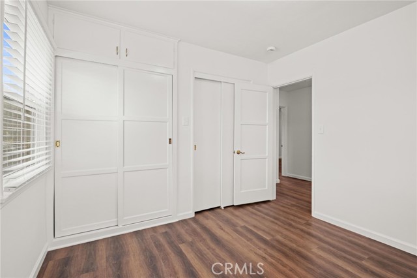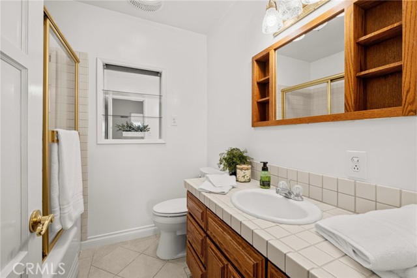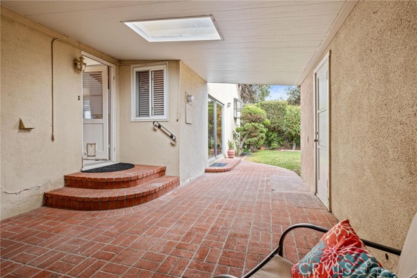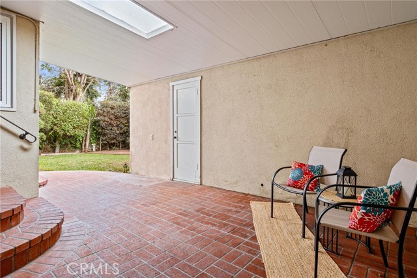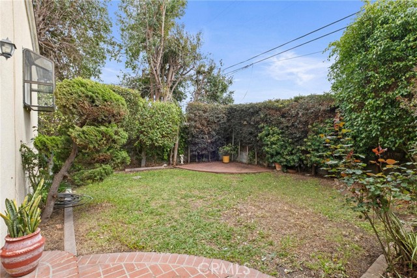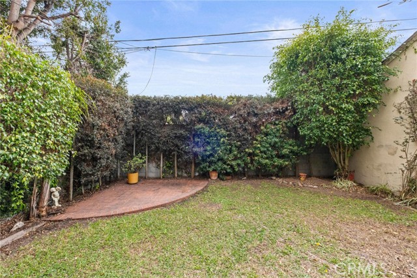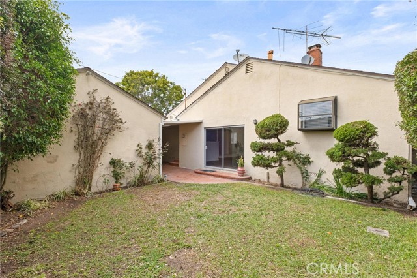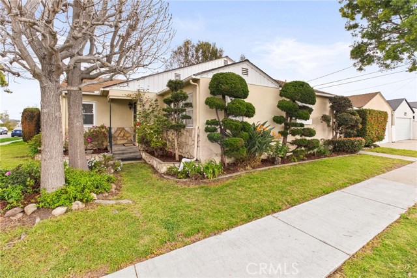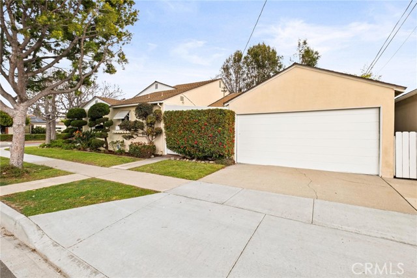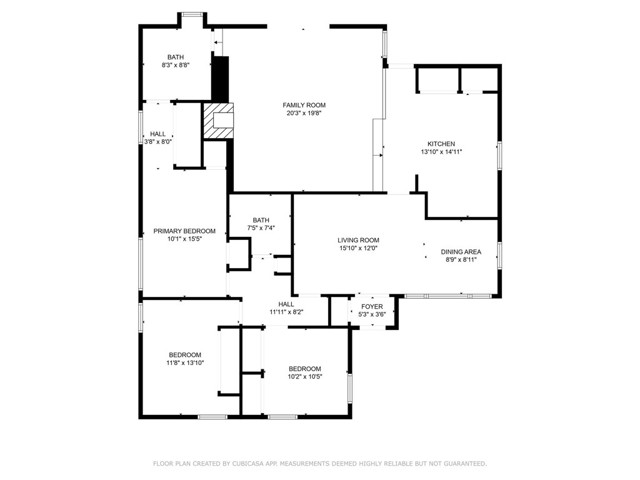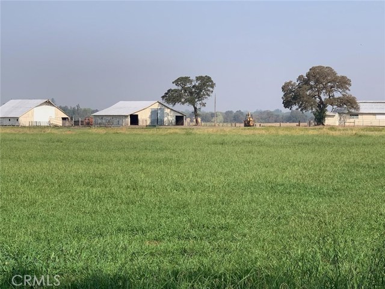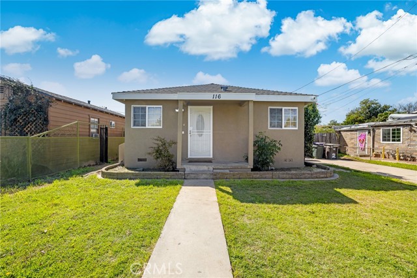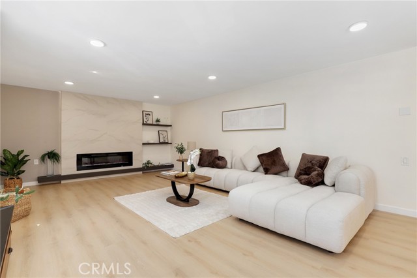5356 W 121st St, Hawthorne, CA 90250
$1,179,000 Mortgage Calculator Contingent Single Family Residence
Property Details
About this Property
Delightful corner lot in Del Aire features this spacious home with over 1700 sq ft of living space. Features of this home include 3 bedrooms 1 3/4 baths including a primary suite with 3/4bath and ample closet space. Eat-in Kitchen with recessed lighting, built-in appliances, pantry and enclosed laundry area opens into a huge family room with fireplace, open beam ceilings. Freshly painted interior, new vinyl laminate flooring in living areas and bedrooms. Private backyard and covered brick patio area with skylight. Detached two car garage with ADU possibilities Location is ideal, close to Aerospace Corp, Northrop Grumman, SpaceX, and Los Angeles Air Force Base, offering significant convenience for professionals in these sectors. For beach lovers, the ocean is just approximately 4 miles away, allowing for frequent seaside retreats. The esteemed Wiseburn Unified School District serves the area, including Del Aire Elementary, Wiseburn Middle School, and Wiseburn High School, which is home to the Da Vinci Charter Schools.
Your path to home ownership starts here. Let us help you calculate your monthly costs.
MLS Listing Information
MLS #
CRSB25071147
MLS Source
California Regional MLS
Interior Features
Bedrooms
Ground Floor Bedroom, Primary Suite/Retreat
Kitchen
Other
Appliances
Dishwasher, Garbage Disposal, Other, Refrigerator
Dining Room
Dining "L", Other
Family Room
Other
Fireplace
Family Room
Flooring
Laminate
Laundry
In Kitchen
Cooling
None
Heating
Floor Furnace, Wall Furnace
Exterior Features
Roof
Composition
Foundation
Raised, Slab
Pool
None
Parking, School, and Other Information
Garage/Parking
Gate/Door Opener, Garage: 2 Car(s)
HOA Fee
$0
Zoning
LCR1YY
School Ratings
Nearby Schools
| Schools | Type | Grades | Distance | Rating |
|---|---|---|---|---|
| Del Aire Elementary School | public | K-5 | 0.16 mi | |
| Hawthorne High School | public | 9-12 | 0.75 mi | |
| Eucalyptus School | public | K-5 | 0.88 mi | |
| Hollyglen Elementary | public | KG,1,2 | 0.90 mi | N/A |
| Lennox Middle School | public | 6-8 | 0.98 mi | |
| Wiseburn Middle School | public | 6-8 | 1.03 mi | |
| Success Learning Center | public | K-12 | 1.05 mi | N/A |
| Aviation Elementary | public | 3,4,5 | 1.11 mi | |
| Ramona School | public | K-5 | 1.29 mi | |
| Washington School | public | K-5 | 1.39 mi | |
| Hawthorne Middle School | public | 6-8 | 1.44 mi | |
| Moffett Elementary School | public | K-5 | 1.66 mi | |
| Dolores Huerta Elementary School | public | K-5 | 1.68 mi | |
| Buford Elementary School | public | K-5 | 1.68 mi | |
| Felton Elementary School | public | K-5 | 1.68 mi | |
| Jefferson Elementary School | public | K-5 | 1.68 mi | |
| Lennox Virtual Academy | public | K-8 | 1.69 mi | N/A |
| York School | public | K-5 | 1.73 mi | |
| El Segundo Middle School | public | 6-8 | 1.74 mi | |
| Center Street Elementary | public | K-5 | 1.74 mi |
Neighborhood: Around This Home
Neighborhood: Local Demographics
Nearby Homes for Sale
5356 W 121st St is a Single Family Residence in Hawthorne, CA 90250. This 1,705 square foot property sits on a 5,382 Sq Ft Lot and features 3 bedrooms & 2 full bathrooms. It is currently priced at $1,179,000 and was built in 1949. This address can also be written as 5356 W 121st St, Hawthorne, CA 90250.
©2025 California Regional MLS. All rights reserved. All data, including all measurements and calculations of area, is obtained from various sources and has not been, and will not be, verified by broker or MLS. All information should be independently reviewed and verified for accuracy. Properties may or may not be listed by the office/agent presenting the information. Information provided is for personal, non-commercial use by the viewer and may not be redistributed without explicit authorization from California Regional MLS.
Presently MLSListings.com displays Active, Contingent, Pending, and Recently Sold listings. Recently Sold listings are properties which were sold within the last three years. After that period listings are no longer displayed in MLSListings.com. Pending listings are properties under contract and no longer available for sale. Contingent listings are properties where there is an accepted offer, and seller may be seeking back-up offers. Active listings are available for sale.
This listing information is up-to-date as of April 22, 2025. For the most current information, please contact Janice Rotella, (310) 994-4036
