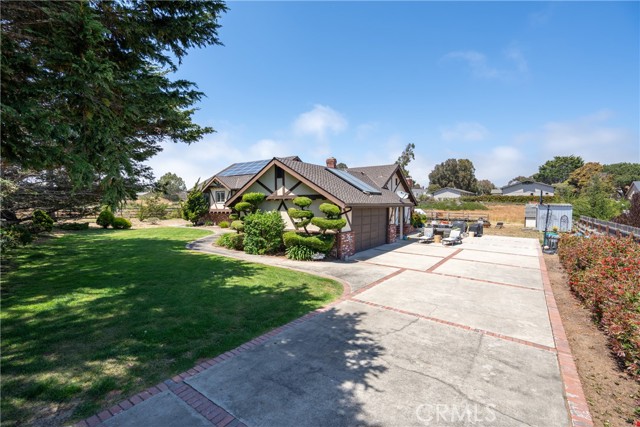1466 Nipomo Ave, Los Osos, CA 93402
$1,310,000 Mortgage Calculator Sold on Sep 26, 2024 Single Family Residence
Property Details
About this Property
Unsaddle your pony's, load them up, and take a drive to Los Osos to check out this Highly sought-after Coastal Acre! This 2800 sq. ft. 4 bedroom, 2.5 bath home was built by a contractor as his personal Home. This home as many high-end custom features: three fireplaces, a 50 yr. presidential roof, 4.6 kW owned solar system, stucco/brick exterior, new dual glazed windows, vaulted wood ceilings, a family room and an enclosed patio. This property is located outside the Los Osos Sewer zone, with its own Septic System, new well pump and a 4.6 kW paid-for Solar system. A monthly "SAVINGS" of over $ 800.00 per month! This Eliminates the annual Sewer Fees; the monthly water bills and you get a minor monthly PG&E bill! The private Master suite has a brick fireplace, a walk-in shower and walk-in clothes closet. The kitchen has been updated with granite counters, a double oven and includes a center island, a trash compactor and a large walk-in pantry. The large family off the kitchen has a wet bar a large brick fireplace and is great for family gatherings and entertaining. You too can enjoy the best Los Osos Central Coast lifestyle with the Elfin Forest, Epic Baywood eateries and brewers, Farmer Market, Audubon Sweet Springs Preserve, Sea Pines Golf Resort and a short drive to Montana de Or
MLS Listing Information
MLS #
CRSC24107963
MLS Source
California Regional MLS
Interior Features
Bedrooms
Ground Floor Bedroom, Primary Suite/Retreat, Other
Kitchen
Exhaust Fan, Other, Pantry
Appliances
Dishwasher, Exhaust Fan, Garbage Disposal, Microwave, Other, Oven - Double, Trash Compactor
Dining Room
Dining "L", Formal Dining Room
Family Room
Other, Separate Family Room
Fireplace
Family Room, Living Room, Primary Bedroom
Flooring
Laminate
Laundry
Hookup - Gas Dryer, Other
Cooling
None
Heating
Forced Air, Gas
Exterior Features
Roof
Composition, Shingle
Foundation
Concrete Perimeter, Pillar/Post/Pier, Raised
Pool
None
Style
Tudor
Horse Property
Yes
Parking, School, and Other Information
Garage/Parking
Covered Parking, Garage, Other, Garage: 2 Car(s)
Elementary District
San Luis Coastal Unified
High School District
San Luis Coastal Unified
Sewer
Septic Tank
Water
Well
HOA Fee
$0
Neighborhood: Around This Home
Neighborhood: Local Demographics
Market Trends Charts
1466 Nipomo Ave is a Single Family Residence in Los Osos, CA 93402. This 2,800 square foot property sits on a 1.103 Acres Lot and features 4 bedrooms & 2 full and 1 partial bathrooms. It is currently priced at $1,310,000 and was built in 1985. This address can also be written as 1466 Nipomo Ave, Los Osos, CA 93402.
©2024 California Regional MLS. All rights reserved. All data, including all measurements and calculations of area, is obtained from various sources and has not been, and will not be, verified by broker or MLS. All information should be independently reviewed and verified for accuracy. Properties may or may not be listed by the office/agent presenting the information. Information provided is for personal, non-commercial use by the viewer and may not be redistributed without explicit authorization from California Regional MLS.
Presently MLSListings.com displays Active, Contingent, Pending, and Recently Sold listings. Recently Sold listings are properties which were sold within the last three years. After that period listings are no longer displayed in MLSListings.com. Pending listings are properties under contract and no longer available for sale. Contingent listings are properties where there is an accepted offer, and seller may be seeking back-up offers. Active listings are available for sale.
This listing information is up-to-date as of September 27, 2024. For the most current information, please contact Leon Van Beurden, (805) 528-1133
