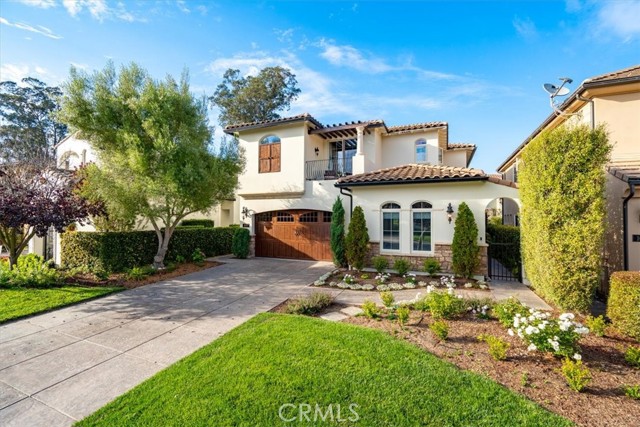1604 Payton Way, Nipomo, CA 93444
$1,241,000 Mortgage Calculator Sold on Dec 3, 2024 Single Family Residence
Property Details
About this Property
This one-of-a-kind, French chateau-inspired home is located in the resort community of Trilogy at Monarch Dunes. With its breathtaking position overlooking the 11th green of The Monarch Dunes Championship Golf Course, this 2,452 square foot home offers an unparalleled living experience. Remodeled inside and out, this 3-bedroom, 3-bathroom masterpiece blends modern elegance with timeless charm. Upon entering through the gated entry, you're welcomed into a foyer leading to a stunning great room with 20-foot ceilings, a gas fireplace, built-in wine storage with Viking wine fridge, and 8 foot double French doors offering views of the backyard. The kitchen is a chef's dream, featuring custom floor-to-ceiling cabinetry, quartzite countertops, a vintage-inspired Ilve range, and top-of-the-line appliances. The dining area is adorned with a vintage French chandelier, adding a touch of classic sophistication. The first floor also includes a spacious bedroom with 12-foot ceilings, large closet with built-in closet organizers, as well as a fully remodeled bathroom showcasing Carrera marble and white Thassos marble surrounds. There's also a remodeled laundry room with custom cabinetry, marble countertops, and a unique under-staircase storage space, currently outfitted as a wine cellar. Upstai
MLS Listing Information
MLS #
CRSC24208067
MLS Source
California Regional MLS
Interior Features
Bedrooms
Ground Floor Bedroom
Kitchen
Other
Appliances
Dishwasher, Garbage Disposal, Hood Over Range, Microwave, Other, Refrigerator, Water Softener
Dining Room
Breakfast Bar, Formal Dining Room
Fireplace
Family Room
Laundry
In Laundry Room, Other
Cooling
Central Forced Air
Heating
Forced Air
Exterior Features
Foundation
Slab
Pool
Community Facility, Heated, In Ground, Sport
Style
French, Mediterranean
Parking, School, and Other Information
Garage/Parking
Garage: 2 Car(s)
Elementary District
San Luis Coastal Unified
High School District
San Luis Coastal Unified
Water
Other
HOA Fee
$477
HOA Fee Frequency
Monthly
Complex Amenities
Barbecue Area, Club House, Community Pool, Conference Facilities, Game Room, Gym / Exercise Facility, Other, Picnic Area, Playground
Zoning
RSF
Market Trends Charts
1604 Payton Way is a Single Family Residence in Nipomo, CA 93444. This 2,452 square foot property sits on a 5,100 Sq Ft Lot and features 3 bedrooms & 3 full bathrooms. It is currently priced at $1,241,000 and was built in 2007. This address can also be written as 1604 Payton Way, Nipomo, CA 93444.
©2024 California Regional MLS. All rights reserved. All data, including all measurements and calculations of area, is obtained from various sources and has not been, and will not be, verified by broker or MLS. All information should be independently reviewed and verified for accuracy. Properties may or may not be listed by the office/agent presenting the information. Information provided is for personal, non-commercial use by the viewer and may not be redistributed without explicit authorization from California Regional MLS.
Presently MLSListings.com displays Active, Contingent, Pending, and Recently Sold listings. Recently Sold listings are properties which were sold within the last three years. After that period listings are no longer displayed in MLSListings.com. Pending listings are properties under contract and no longer available for sale. Contingent listings are properties where there is an accepted offer, and seller may be seeking back-up offers. Active listings are available for sale.
This listing information is up-to-date as of December 12, 2024. For the most current information, please contact Joesef Silva-Jackson, (805) 202-8612
