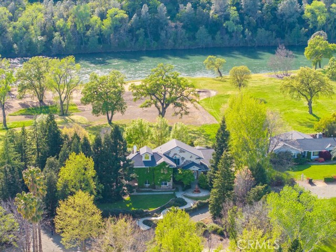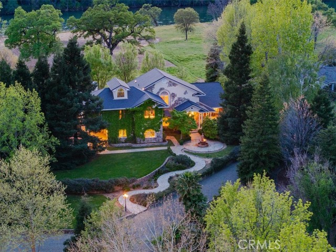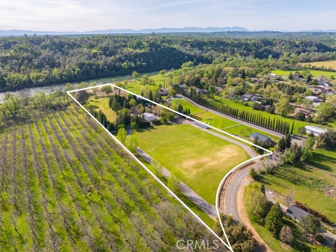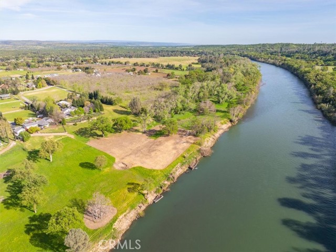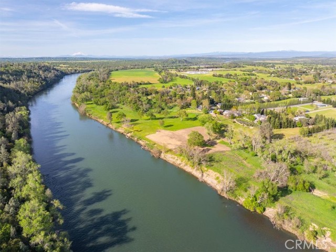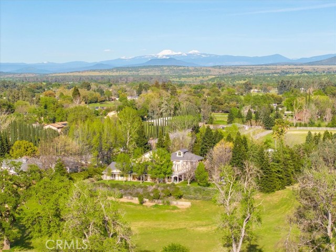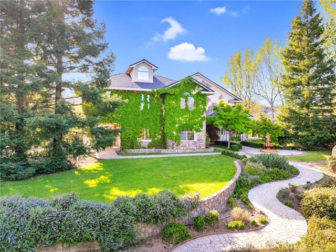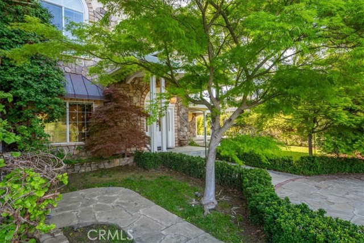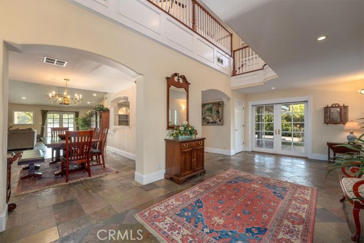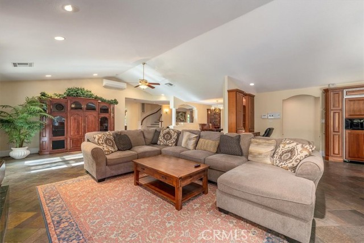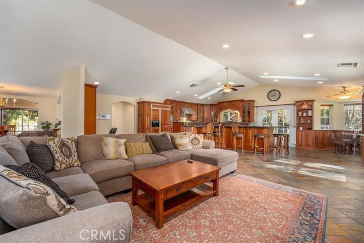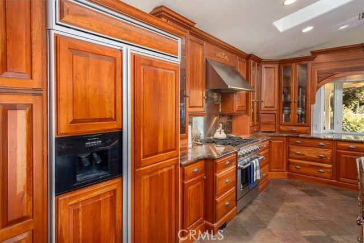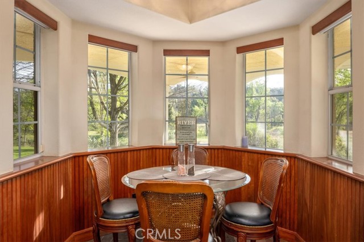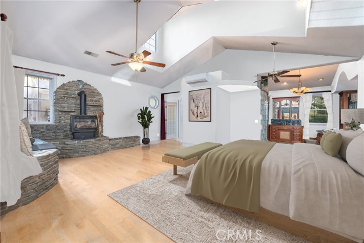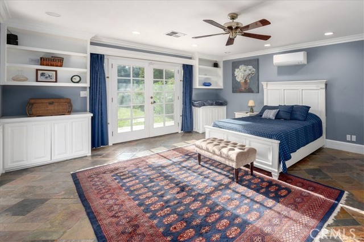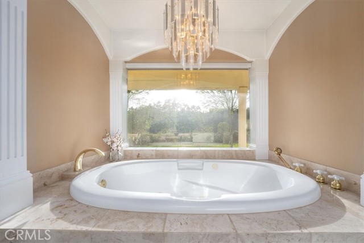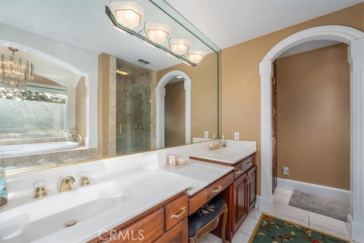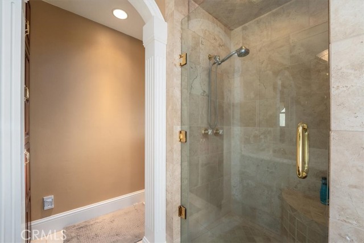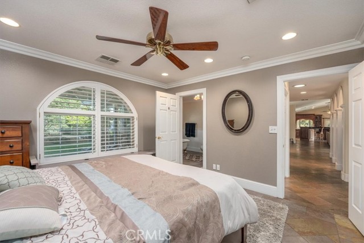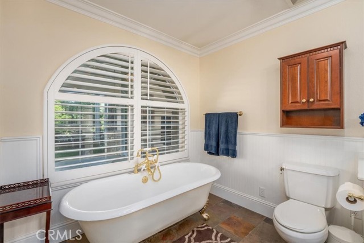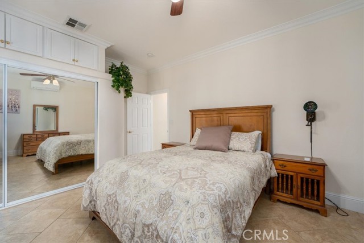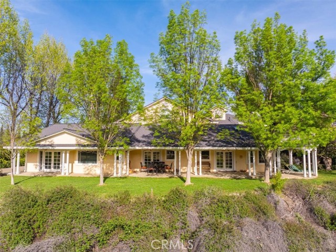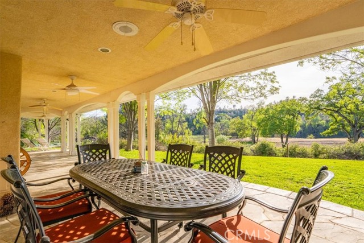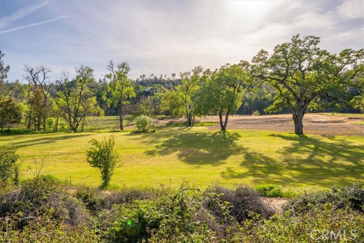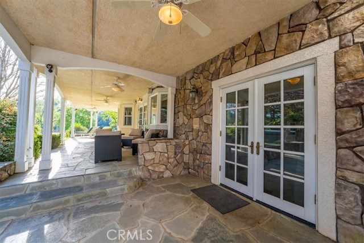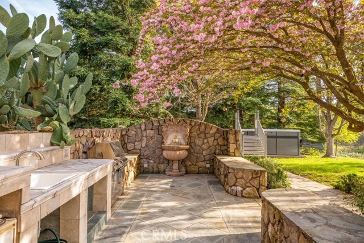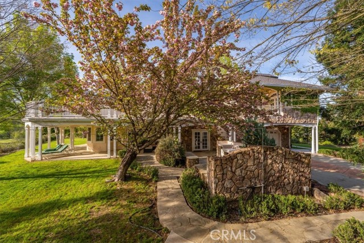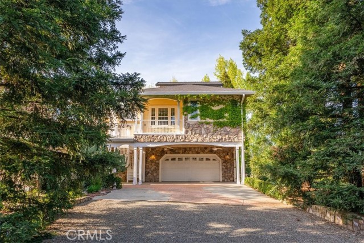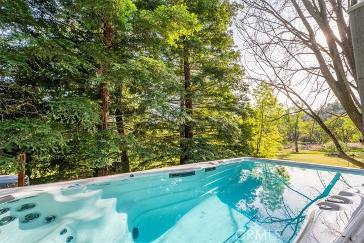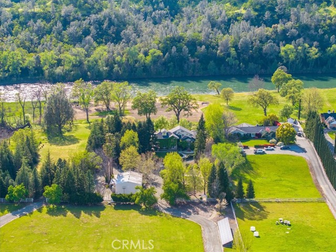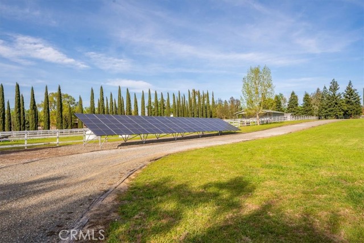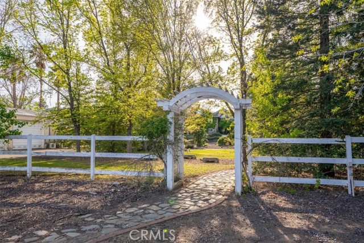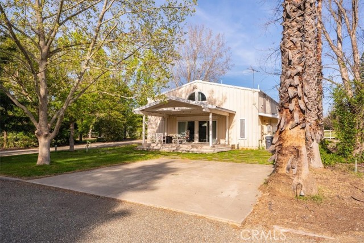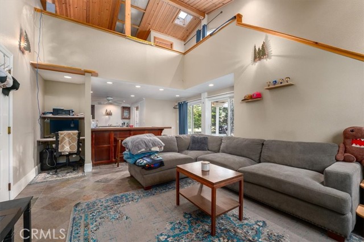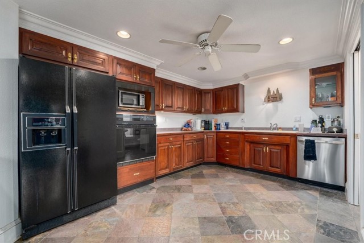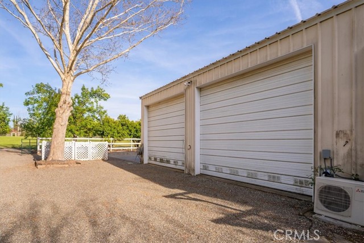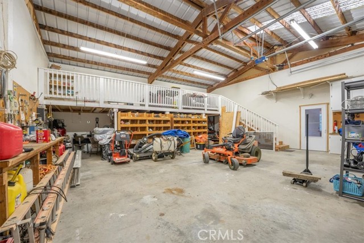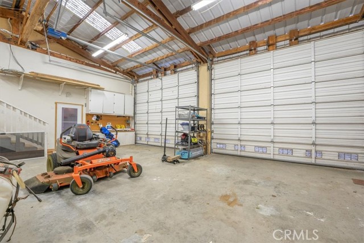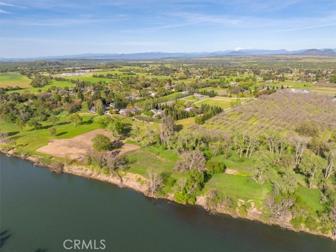21975 Sunburst Ln, Red Bluff, CA 96080
$1,699,000 Mortgage Calculator Active Single Family Residence
Property Details
About this Property
Exquisite private river estate with main house, guest quarters, high-speed internet, and room to possibly add your own helicopter pad and floating river dock. Brand new 50-year roof! Many new updates. Sophisticated elegance, tranquility, romance & charm, along with ultimate privacy is what you will find in this magnificent Sacramento Riverfront estate. Beautifully designed w/only the finest luxury finishes, this 5 bed, 6 bath, plus office, 5,058 sqft main home has a perfect commingling of outdoor & indoor spaces. Carefully appointed open floor plan is inspired by the sprawling ceiling, an abundance of windows for natural light, French doors, 8-inch baseboards, custom built-ins, top-of-the-line gourmet kitchen w/bull nosed granite countertops, huge prepping island w/bar, an abundance of custom cherry cabinets, and top of the line décor appliances. Home features a formal living room w/a tranquil fireplace, formal dining area w/chandelier, Italian imported custom column near the 2-story tall foyer seating area, curved elegant staircase, custom stonework, birds eye maple, and tile flooring. The executive suite is grand in stature with its own skylight, fireplace, walk-in closet w/floor to-ceiling storage, en-suite w/jetted soaking tub, 2 separate vanity sinks, and large travertine wa
MLS Listing Information
MLS #
CRSN24041927
MLS Source
California Regional MLS
Days on Site
297
Interior Features
Bedrooms
Ground Floor Bedroom, Primary Suite/Retreat, Primary Suite/Retreat - 2+
Kitchen
Exhaust Fan, Pantry
Appliances
Dishwasher, Exhaust Fan, Hood Over Range, Microwave, Other, Oven - Self Cleaning, Oven Range, Refrigerator, Warming Drawer
Dining Room
Breakfast Bar, Breakfast Nook, Formal Dining Room, Other
Fireplace
Blower Fan, Gas Burning, Living Room, Pellet Stove
Laundry
In Closet, In Laundry Room, Other
Cooling
Ceiling Fan, Central Forced Air, Other
Exterior Features
Roof
Composition
Foundation
Slab
Pool
Heated, None, Spa - Private
Style
Mediterranean
Horse Property
Yes
Parking, School, and Other Information
Garage/Parking
Attached Garage, Boat Dock, Garage, Room for Oversized Vehicle, RV Access, Garage: 4 Car(s)
High School District
Red Bluff Joint Union High
Sewer
Septic Tank
Water
Well
HOA Fee
$0
Zoning
AG
Contact Information
Listing Agent
Monet Templeton
EXP Realty of Northern California, Inc.
License #: 01700573
Phone: (530) 527-2187
Co-Listing Agent
Tim Smith
Coldwell Banker Realty
License #: 01346878
Phone: (949) 478-2295
Neighborhood: Around This Home
Neighborhood: Local Demographics
Market Trends Charts
Nearby Homes for Sale
21975 Sunburst Ln is a Single Family Residence in Red Bluff, CA 96080. This 5,058 square foot property sits on a 10.4 Acres Lot and features 5 bedrooms & 5 full and 1 partial bathrooms. It is currently priced at $1,699,000 and was built in 1995. This address can also be written as 21975 Sunburst Ln, Red Bluff, CA 96080.
©2024 California Regional MLS. All rights reserved. All data, including all measurements and calculations of area, is obtained from various sources and has not been, and will not be, verified by broker or MLS. All information should be independently reviewed and verified for accuracy. Properties may or may not be listed by the office/agent presenting the information. Information provided is for personal, non-commercial use by the viewer and may not be redistributed without explicit authorization from California Regional MLS.
Presently MLSListings.com displays Active, Contingent, Pending, and Recently Sold listings. Recently Sold listings are properties which were sold within the last three years. After that period listings are no longer displayed in MLSListings.com. Pending listings are properties under contract and no longer available for sale. Contingent listings are properties where there is an accepted offer, and seller may be seeking back-up offers. Active listings are available for sale.
This listing information is up-to-date as of November 01, 2024. For the most current information, please contact Monet Templeton, (530) 527-2187
