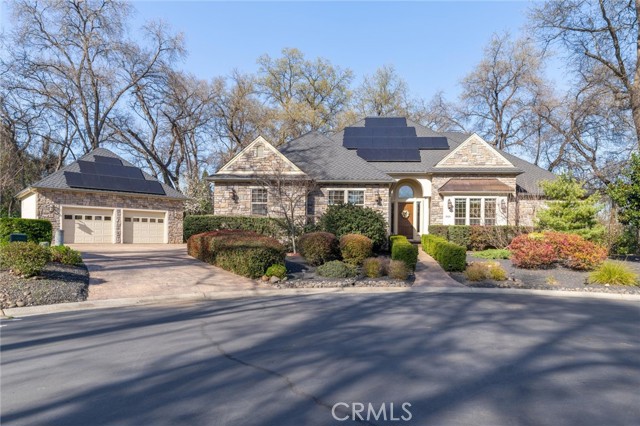1826 Pasatiempo Dr, Durham, CA 95938
$1,000,000 Mortgage Calculator Sold on Sep 9, 2024 Single Family Residence
Property Details
About this Property
Welcome to your dream home in the prestigious Fairway Oaks private gated community! Nestled on the first fairway of Butte Creek Country Club, this exquisite property offers 4 bedrooms, 5 bathrooms, and a spacious 4597 square feet of luxurious living space spread across .45 acres of picturesque landscape. As you step inside, you'll be greeted by tall ceilings and hardwood floors that accentuate the grandeur of the home. The expansive living areas are bathed in natural light, offering stunning views of the lush golf course greens. The kitchen is a chef's delight, featuring high-end appliances such as a Wolfe gas range, custom hardwood cabinets, and granite countertops, perfect for culinary creations and entertaining guests. This home is equipped with modern amenities including a whole house vacuum system, whole house fan, and three HVAC systems for optimal comfort year-round. Additionally, the OWNED SOLAR panels contribute to energy efficiency and cost savings. The primary suite, office, guest room with en-suite bathroom and laundry are conveniently located downstairs, providing privacy and convenience. Upstairs, two more bedrooms and a full bath offer ample space for multi-generational living or hosting overnight guests. Outside, the property features a two-car garage attache
MLS Listing Information
MLS #
CRSN24048537
MLS Source
California Regional MLS
Interior Features
Bedrooms
Ground Floor Bedroom
Kitchen
Other
Appliances
Dishwasher, Garbage Disposal, Microwave, Other, Oven - Gas, Oven Range - Gas, Refrigerator
Dining Room
Breakfast Bar, Dining "L", In Kitchen, Other
Family Room
Other
Fireplace
Gas Burning, Living Room, Primary Bedroom
Laundry
In Laundry Room, Other
Cooling
Ceiling Fan, Central Forced Air
Heating
Central Forced Air, Fireplace, Gas
Exterior Features
Roof
Tile
Foundation
Raised
Pool
None
Style
Custom, French
Parking, School, and Other Information
Garage/Parking
Attached Garage, Garage, Gate/Door Opener, Other, Garage: 4 Car(s)
Sewer
Septic Tank
Water
Private
HOA Fee
$290
HOA Fee Frequency
Monthly
Complex Amenities
Other
Contact Information
Listing Agent
Sima Saboury
Porchlight Real Estate Brokers
License #: 01792124
Phone: –
Co-Listing Agent
Melissa Snow
Porchlight Real Estate Brokers
License #: 02076263
Phone: –
Neighborhood: Around This Home
Neighborhood: Local Demographics
Market Trends Charts
1826 Pasatiempo Dr is a Single Family Residence in Durham, CA 95938. This 4,597 square foot property sits on a 0.45 Acres Lot and features 4 bedrooms & 4 full and 1 partial bathrooms. It is currently priced at $1,000,000 and was built in 2006. This address can also be written as 1826 Pasatiempo Dr, Durham, CA 95938.
©2024 California Regional MLS. All rights reserved. All data, including all measurements and calculations of area, is obtained from various sources and has not been, and will not be, verified by broker or MLS. All information should be independently reviewed and verified for accuracy. Properties may or may not be listed by the office/agent presenting the information. Information provided is for personal, non-commercial use by the viewer and may not be redistributed without explicit authorization from California Regional MLS.
Presently MLSListings.com displays Active, Contingent, Pending, and Recently Sold listings. Recently Sold listings are properties which were sold within the last three years. After that period listings are no longer displayed in MLSListings.com. Pending listings are properties under contract and no longer available for sale. Contingent listings are properties where there is an accepted offer, and seller may be seeking back-up offers. Active listings are available for sale.
This listing information is up-to-date as of September 09, 2024. For the most current information, please contact Sima Saboury
