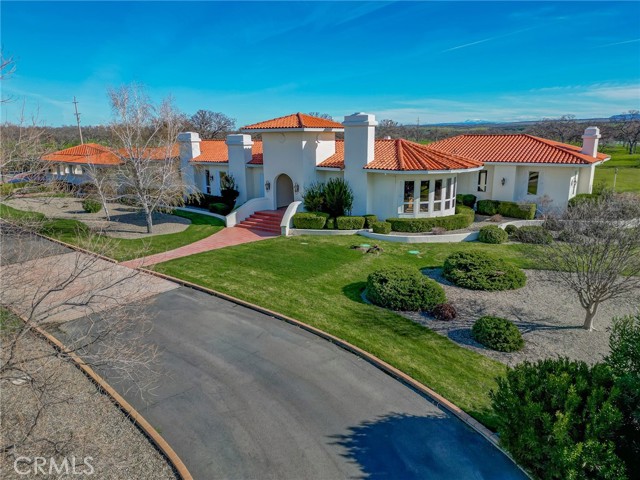22630 Adobe Rd, Red Bluff, CA 96080
$1,325,000 Mortgage Calculator Sold on Sep 13, 2024 Single Family Residence
Property Details
About this Property
35 +/- acres situated on the west bank of the Sacramento River improved with “Hacienda” style home affording views and privacy thanks to the surrounding oak-studded hills and acreage. The custom 6,082 square foot single level home has 4 bedrooms, 4.5 bath includes three separate wings adjoined by the kitchen, dining room, great room and library. The home wraps around the built-in pool with multiple French Doors opening poolside. The home has been adorned with high-quality features and luxurious accents, including Honduras Mahogany flooring, doors plus the walls of the elegant library are mahogany lined; 12-foot ceilings throughout home, sided with large windows providing ample natural light and a spacious flair; 5 gold accented fireplaces, located in the dining room, great room, library, powder room and master bedroom. The spacious kitchen is accompanied with granite counter tops, an integrated refrigerator, electric stove top island, and ample cabinet space and storage. The Master Wing has a guest powder room with fireplace. The master bedroom suite is spacious with separate bathrooms, each with walk-in closets. Improvements also include 5-car garage, 31 Kw solar array and 45kw propane back-up generator. Located in the upscale community of Surrey Village just a 10 convenient
MLS Listing Information
MLS #
CRSN24056121
MLS Source
California Regional MLS
Interior Features
Bedrooms
Ground Floor Bedroom, Primary Suite/Retreat
Kitchen
Other
Appliances
Dishwasher, Garbage Disposal, Ice Maker, Microwave, Other, Oven - Double, Oven - Electric, Refrigerator
Dining Room
Breakfast Bar, Formal Dining Room, Other
Fireplace
Dining Room, Primary Bedroom, Other Location, Wood Burning
Laundry
In Laundry Room
Cooling
Ceiling Fan, Central Forced Air
Heating
Central Forced Air, Fireplace, Forced Air
Exterior Features
Roof
Tile
Foundation
Concrete Perimeter
Pool
Gunite, In Ground, Pool - Yes
Style
Spanish
Horse Property
Yes
Parking, School, and Other Information
Garage/Parking
Garage, Gate/Door Opener, Other, Private / Exclusive, Garage: 5 Car(s)
High School District
Red Bluff Joint Union High
Sewer
Septic Tank
Water
Private, Well
Zoning
RE-BZ
Neighborhood: Around This Home
Neighborhood: Local Demographics
Market Trends Charts
22630 Adobe Rd is a Single Family Residence in Red Bluff, CA 96080. This 6,082 square foot property sits on a 35.9 Acres Lot and features 4 bedrooms & 4 full and 1 partial bathrooms. It is currently priced at $1,325,000 and was built in 1986. This address can also be written as 22630 Adobe Rd, Red Bluff, CA 96080.
©2024 California Regional MLS. All rights reserved. All data, including all measurements and calculations of area, is obtained from various sources and has not been, and will not be, verified by broker or MLS. All information should be independently reviewed and verified for accuracy. Properties may or may not be listed by the office/agent presenting the information. Information provided is for personal, non-commercial use by the viewer and may not be redistributed without explicit authorization from California Regional MLS.
Presently MLSListings.com displays Active, Contingent, Pending, and Recently Sold listings. Recently Sold listings are properties which were sold within the last three years. After that period listings are no longer displayed in MLSListings.com. Pending listings are properties under contract and no longer available for sale. Contingent listings are properties where there is an accepted offer, and seller may be seeking back-up offers. Active listings are available for sale.
This listing information is up-to-date as of September 13, 2024. For the most current information, please contact Sam Mudd, (530) 529-4400
