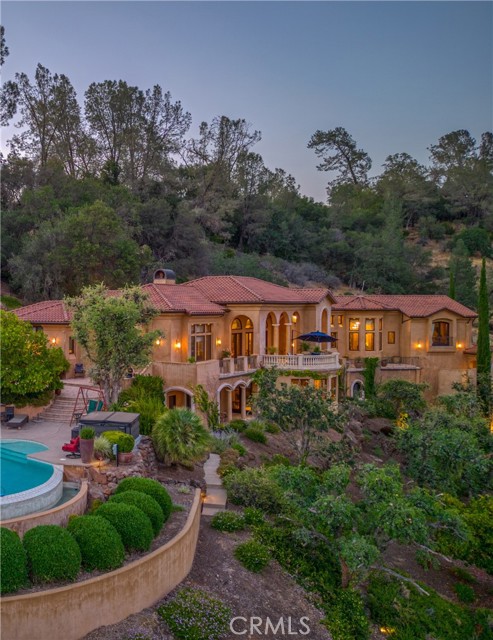3350 Canyon Oaks, Chico, CA 95928
$2,050,000 Mortgage Calculator Sold on Jun 10, 2024 Single Family Residence
Property Details
About this Property
Magnificence Abounds in this Architecturally Stunning Property!! The Symmetry, the Romance of the Spaces Created, and Pure Art of this Home, makes you feel as if you were traveling to a European Villa! This Spectacular property boasts 6102 sq ft and has 2 Master bedrooms on opposite sides of the home, with a guest bedroom and bath downstairs. There are amazing, tiled walkways underneath graceful archways that wind around the entire home and bring you to the massive front door. Once inside, the grand front entry sets the tone for the entire home, with its columns reaching up to the tall ceilings, with raised granite foundations, mosaic marble flooring, and a balustrade railing, all inspired by the Versace Mansion. The open floor plan of the main living areas includes the Grand Living Room, Formal Dining Room, and Kitchen which can be seen from the Entryway. This luxury home has 5 Fireplaces with the largest one originating from a monastery that sits from floor to ceiling in the Living Room. Each room was painted with an artist's hand while using a symphony of colors that harmonizes together and took years to create. Every ceiling has special attention whether it is coffered with rare Sugar Pine Lumber, painted with gold leaf, triple tiered with customized lighting, or domed as you
MLS Listing Information
MLS #
CRSN24063622
MLS Source
California Regional MLS
Interior Features
Bedrooms
Dressing Area, Ground Floor Bedroom, Primary Suite/Retreat, Primary Suite/Retreat - 2+
Kitchen
Other, Pantry
Appliances
Built-in BBQ Grill, Dishwasher, Garbage Disposal, Hood Over Range, Microwave, Other, Oven - Double, Oven - Self Cleaning, Oven Range - Gas, Refrigerator, Warming Drawer
Dining Room
Breakfast Bar, Breakfast Nook, Formal Dining Room, Other
Family Room
Other
Fireplace
Decorative Only, Dining Room, Family Room, Gas Burning, Living Room, Primary Bedroom, Other Location, Outside, Raised Hearth
Laundry
In Laundry Room, Other
Cooling
Ceiling Fan, Central Forced Air, Other
Heating
Central Forced Air, Other
Exterior Features
Roof
Tile
Foundation
Raised
Pool
Fiberglass, Gunite, Heated, In Ground, Other, Pool - Yes, Spa - Private
Style
Mediterranean
Parking, School, and Other Information
Garage/Parking
Attached Garage, Garage, Gate/Door Opener, Other, Garage: 3 Car(s)
Elementary District
Chico Unified
High School District
Chico Unified
HOA Fee
$128
HOA Fee Frequency
Monthly
Complex Amenities
Other
Neighborhood: Around This Home
Neighborhood: Local Demographics
Market Trends Charts
3350 Canyon Oaks is a Single Family Residence in Chico, CA 95928. This 6,102 square foot property sits on a 1.35 Acres Lot and features 3 bedrooms & 4 full and 1 partial bathrooms. It is currently priced at $2,050,000 and was built in 2007. This address can also be written as 3350 Canyon Oaks, Chico, CA 95928.
©2024 California Regional MLS. All rights reserved. All data, including all measurements and calculations of area, is obtained from various sources and has not been, and will not be, verified by broker or MLS. All information should be independently reviewed and verified for accuracy. Properties may or may not be listed by the office/agent presenting the information. Information provided is for personal, non-commercial use by the viewer and may not be redistributed without explicit authorization from California Regional MLS.
Presently MLSListings.com displays Active, Contingent, Pending, and Recently Sold listings. Recently Sold listings are properties which were sold within the last three years. After that period listings are no longer displayed in MLSListings.com. Pending listings are properties under contract and no longer available for sale. Contingent listings are properties where there is an accepted offer, and seller may be seeking back-up offers. Active listings are available for sale.
This listing information is up-to-date as of June 11, 2024. For the most current information, please contact Lora Trenner, (530) 872-5880
