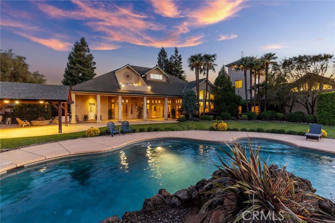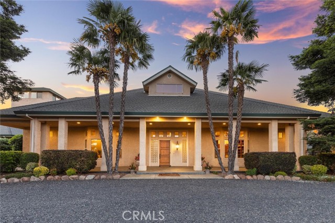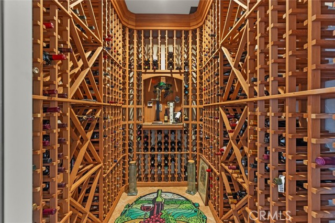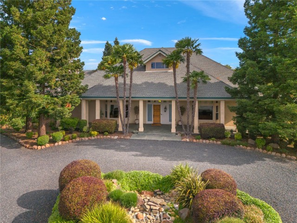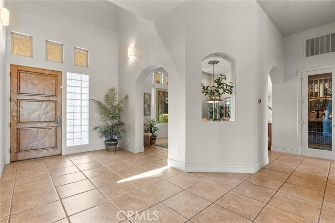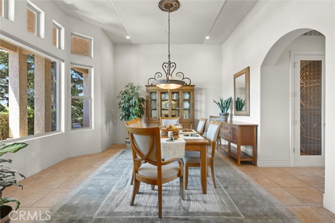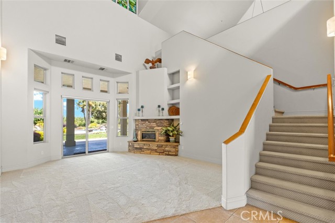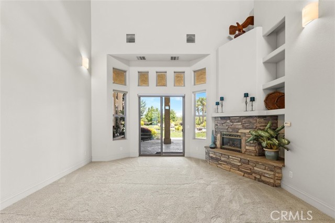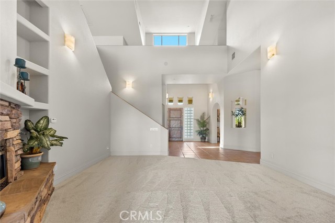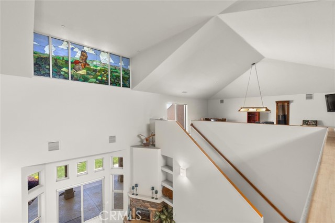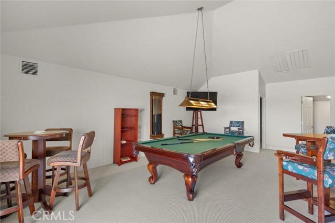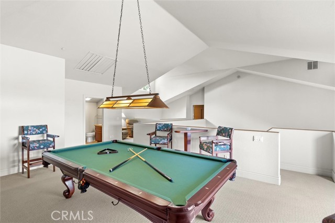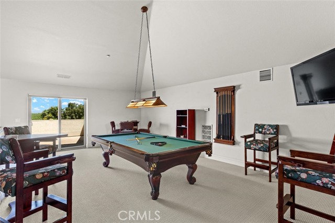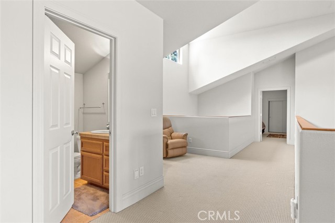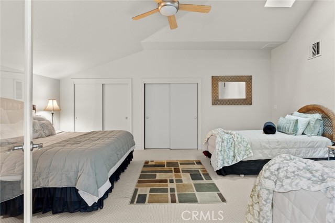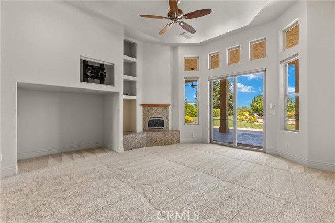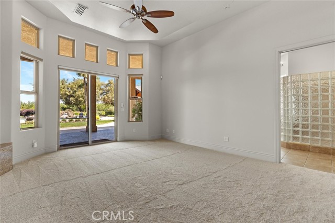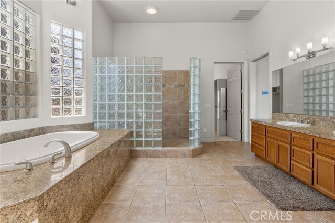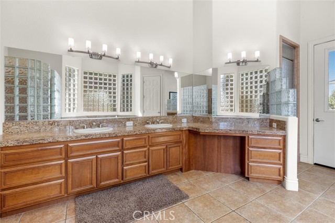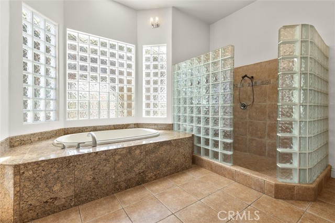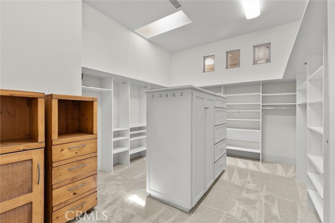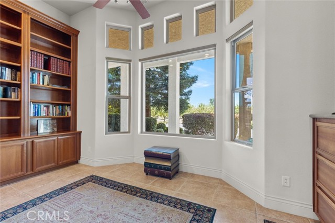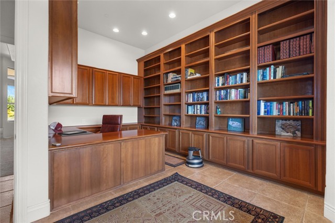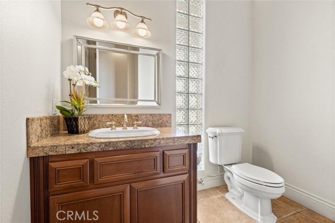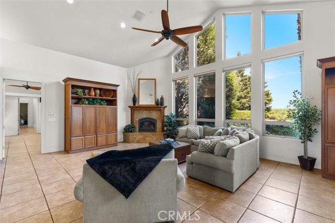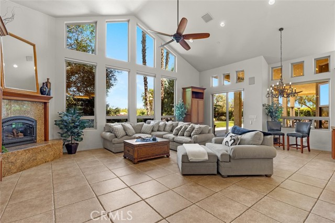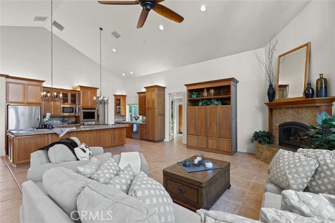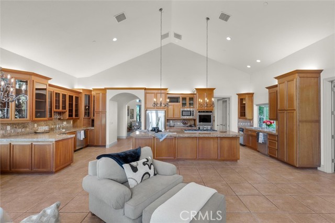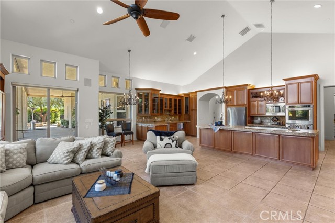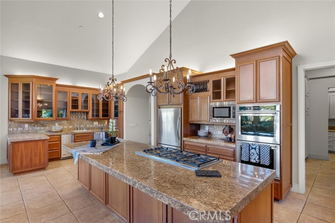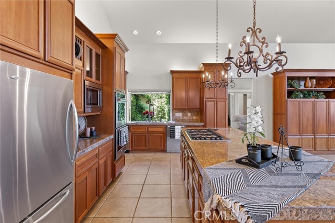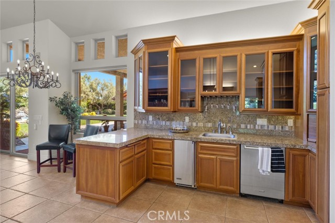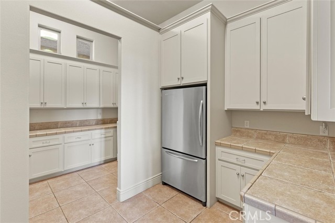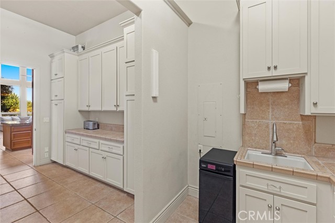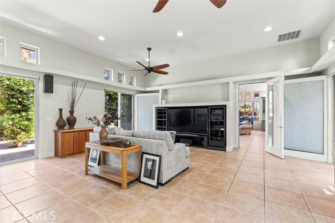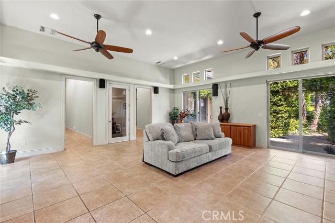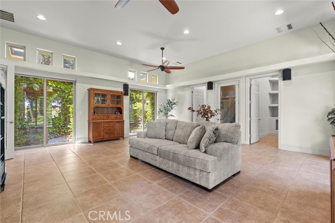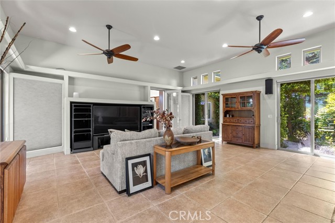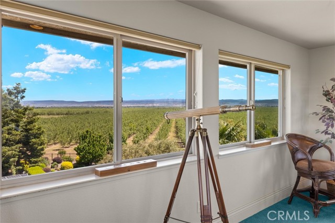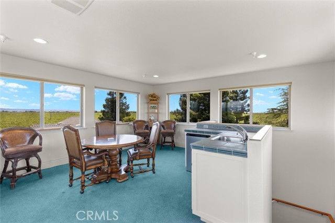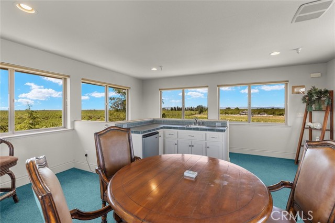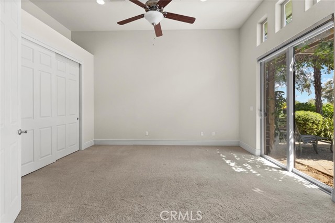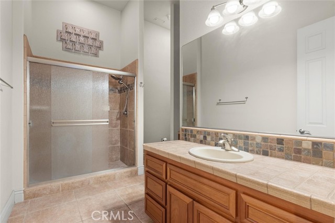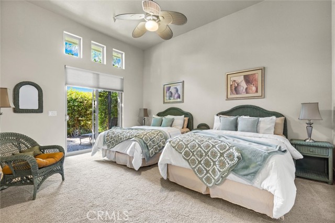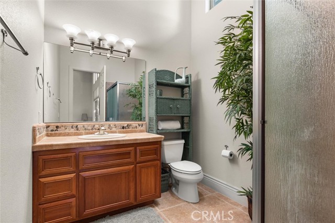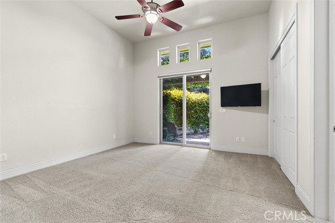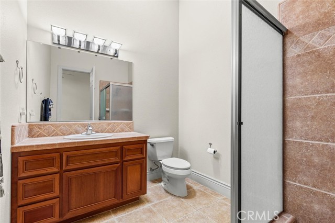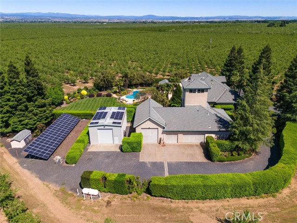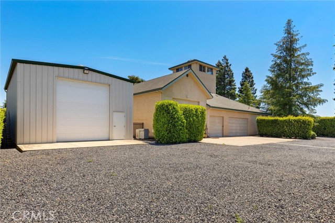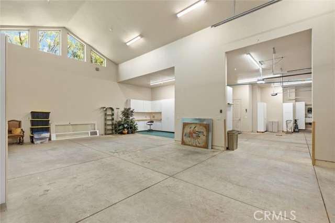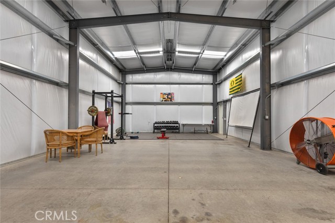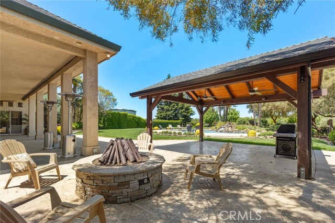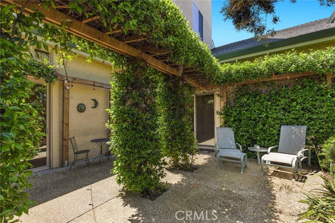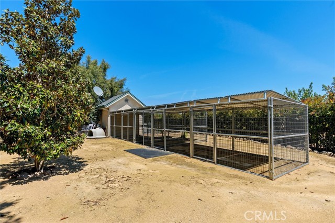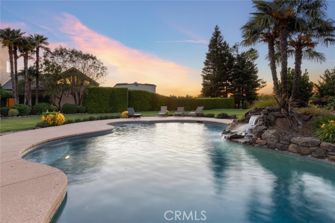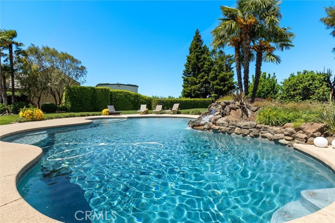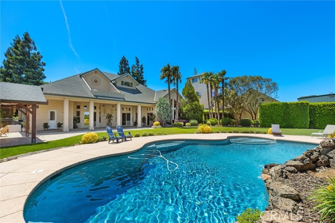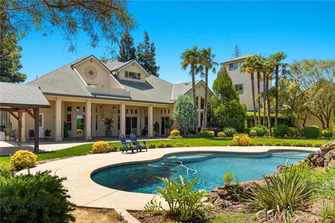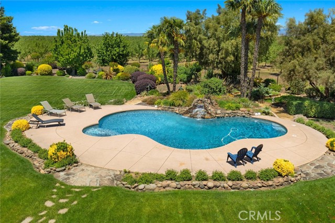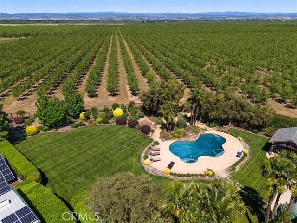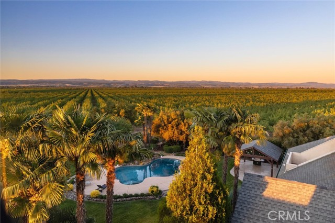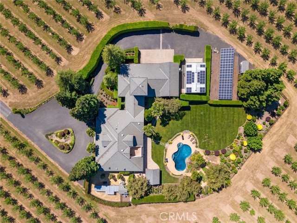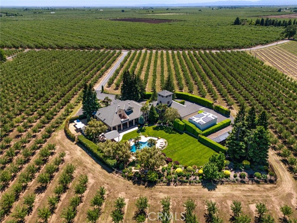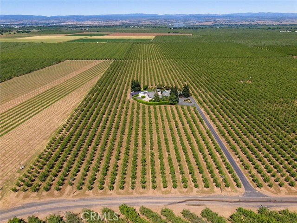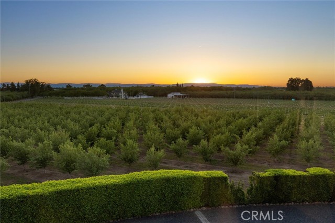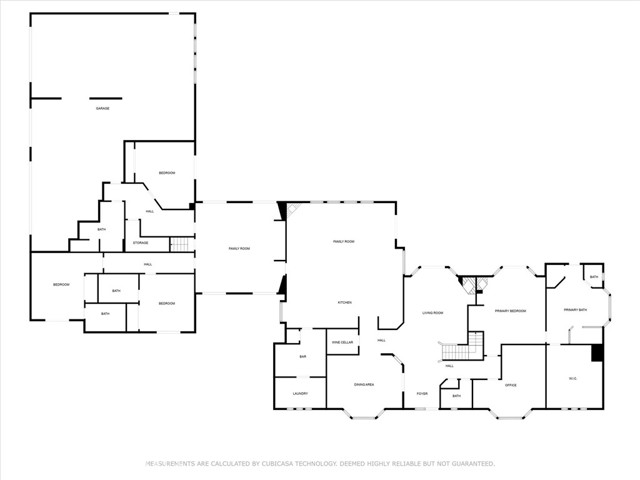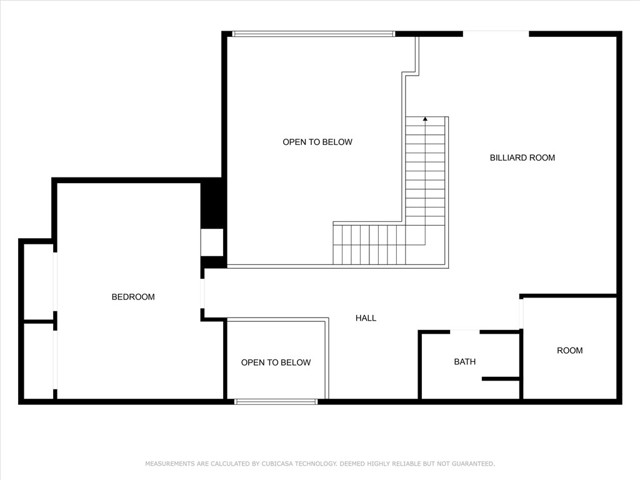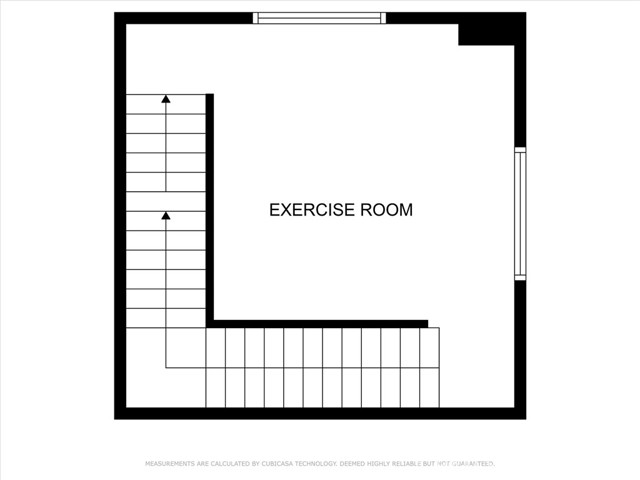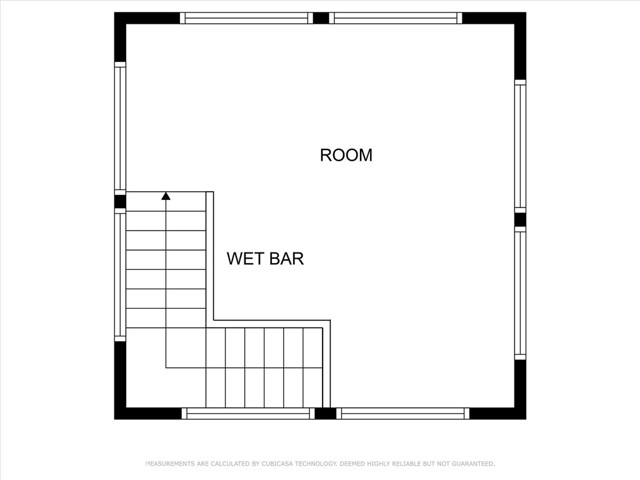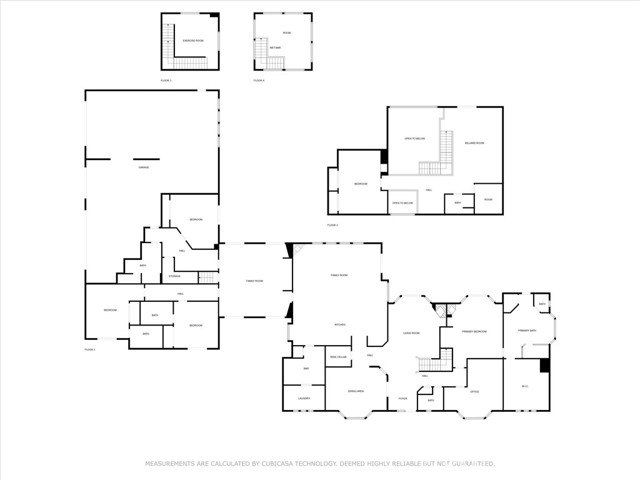Property Details
About this Property
A TRUE one-of-a-kind estate nestled on a picturesque 21.44-acre almond orchard minutes from both Chico and Durham. This spectacular retreat offers an unparalleled blend of luxury, privacy and functionality. Boasting over 7,000 square feet of living space, the residence features 5 bedrooms and 6 bathrooms, complemented by inviting formal living and dining areas. The gourmet kitchen, complete with double ovens, dual sinks and dishwashers is a culinary enthusiast’s and entertainer’s dream. Social and family options abound with a media room featuring surround sound, a separate billiard loft, and an exercise room. Ascend the 4-story lookout tower equipped as a poker room with wet bar, and you’ll find breathtaking valley views over your orchard. An 1,100-bottle wine cellar adds a touch of elegance for the collector. The outdoor oasis includes a heated in-ground pool, fire pit, and expansive covered porches totaling 2,000 square feet. The meticulously designed gazebo is wired and plumbed for an outdoor kitchen. Additional amenities include a 31.5KW owned solar system designed to eliminate your power bill, alarm and fire systems, and a total of 3 HVAC units for customized climate control. Two of the units are brand new. Vehicle enthusiasts will appreciate the attached 3-car garage with
MLS Listing Information
MLS #
CRSN24085657
MLS Source
California Regional MLS
Days on Site
235
Interior Features
Bedrooms
Dressing Area, Ground Floor Bedroom, Primary Suite/Retreat, Primary Suite/Retreat - 2+
Kitchen
Other, Pantry
Appliances
Dishwasher, Microwave, Other, Oven - Double, Oven Range, Refrigerator
Dining Room
Breakfast Bar, Formal Dining Room
Family Room
Other, Separate Family Room
Fireplace
Family Room, Living Room, Primary Bedroom, Other
Laundry
In Laundry Room, Other
Cooling
Ceiling Fan, Central Forced Air, Whole House Fan
Heating
Central Forced Air, Propane
Exterior Features
Roof
Composition, Shingle
Foundation
Slab
Pool
Gunite, Heated, In Ground, Pool - Yes
Style
Custom
Parking, School, and Other Information
Garage/Parking
Garage, RV Access, Garage: 5 Car(s)
Elementary District
Chico Unified
High School District
Chico Unified
Sewer
Septic Tank
Water
Well
HOA Fee
$0
Contact Information
Listing Agent
Logan Wilson
The Stogan Group
License #: 01908691
Phone: –
Co-Listing Agent
Ryan Gulbrandsen
The Stogan Group
License #: 01944516
Phone: (530) 892-9573
Neighborhood: Around This Home
Neighborhood: Local Demographics
Market Trends Charts
Nearby Homes for Sale
10000 Fimple Rd is a Single Family Residence in Chico, CA 95928. This 7,110 square foot property sits on a 21.44 Acres Lot and features 5 bedrooms & 5 full and 1 partial bathrooms. It is currently priced at $2,495,000 and was built in 2004. This address can also be written as 10000 Fimple Rd, Chico, CA 95928.
©2024 California Regional MLS. All rights reserved. All data, including all measurements and calculations of area, is obtained from various sources and has not been, and will not be, verified by broker or MLS. All information should be independently reviewed and verified for accuracy. Properties may or may not be listed by the office/agent presenting the information. Information provided is for personal, non-commercial use by the viewer and may not be redistributed without explicit authorization from California Regional MLS.
Presently MLSListings.com displays Active, Contingent, Pending, and Recently Sold listings. Recently Sold listings are properties which were sold within the last three years. After that period listings are no longer displayed in MLSListings.com. Pending listings are properties under contract and no longer available for sale. Contingent listings are properties where there is an accepted offer, and seller may be seeking back-up offers. Active listings are available for sale.
This listing information is up-to-date as of September 18, 2024. For the most current information, please contact Logan Wilson

