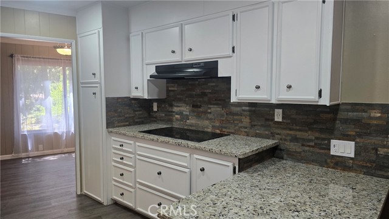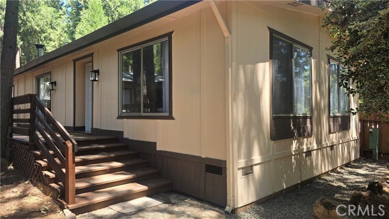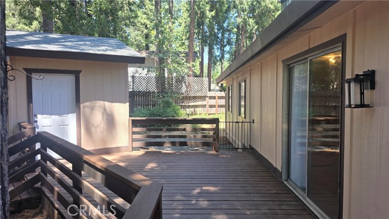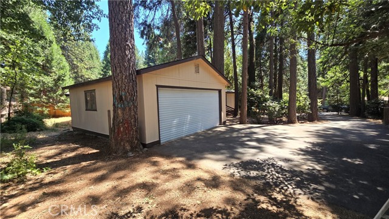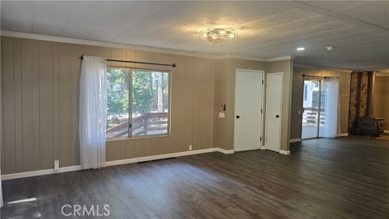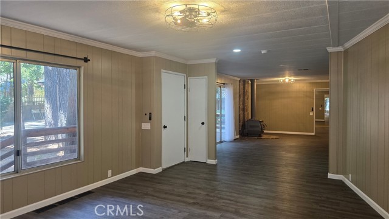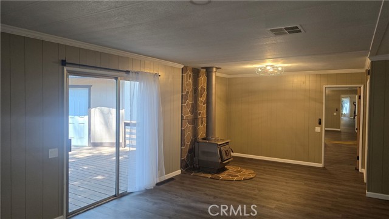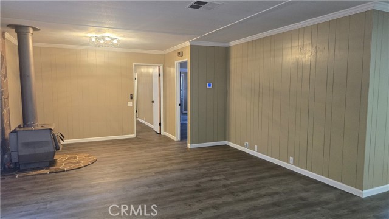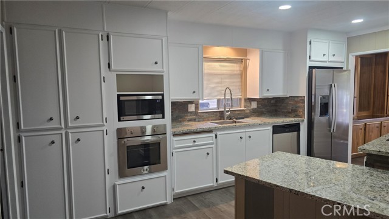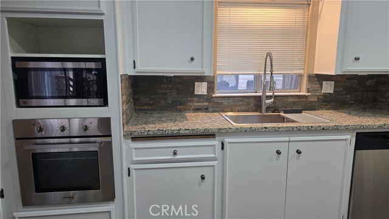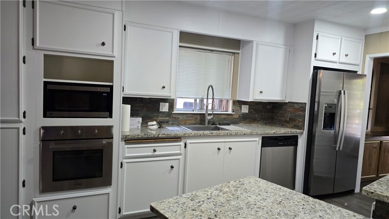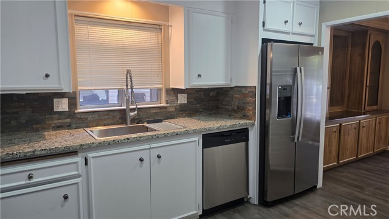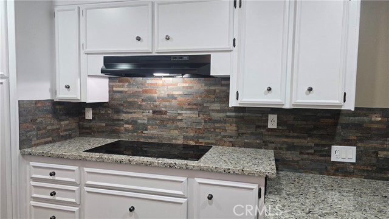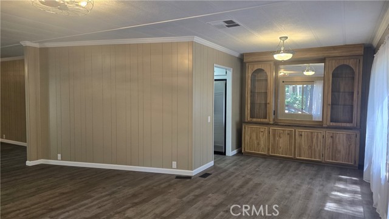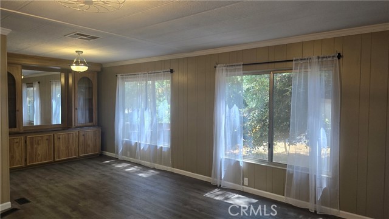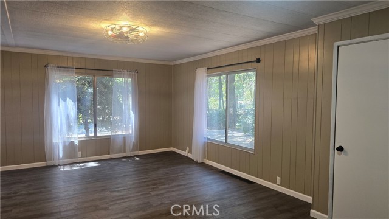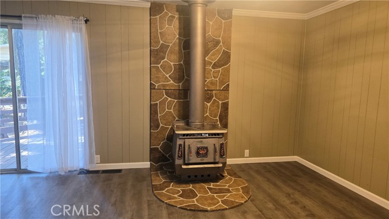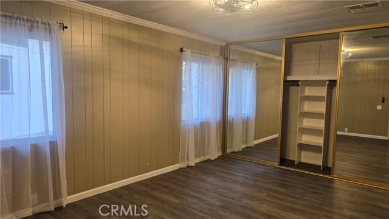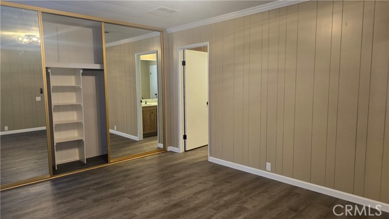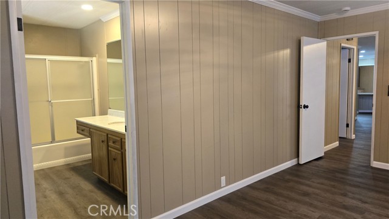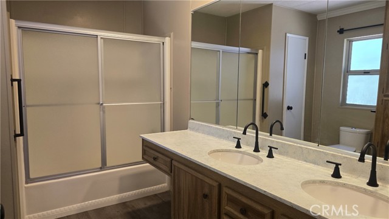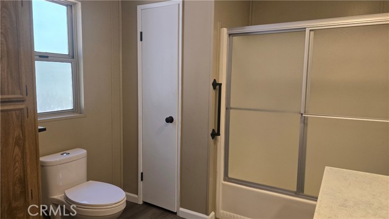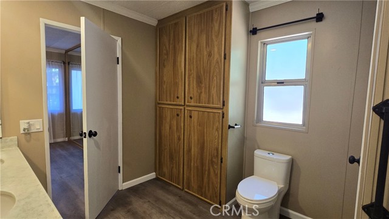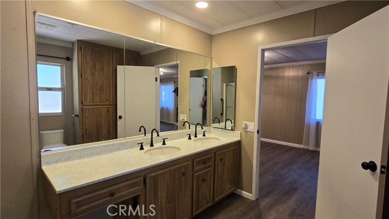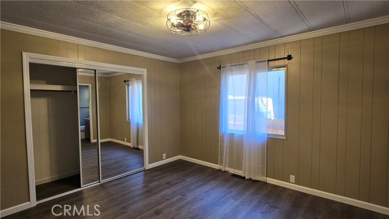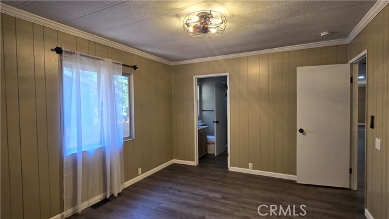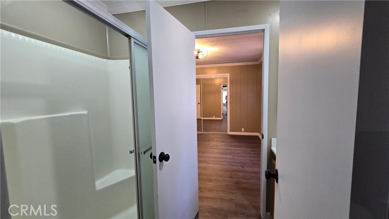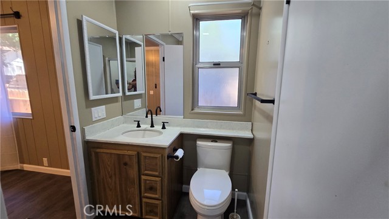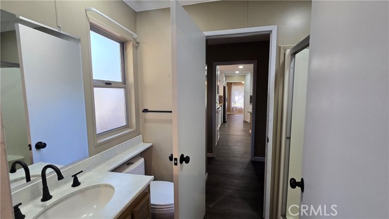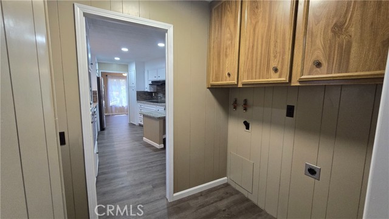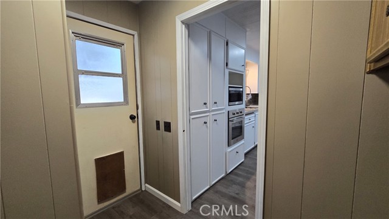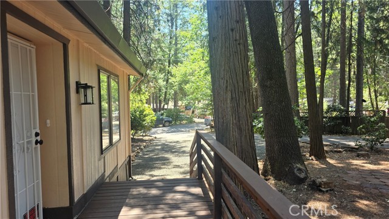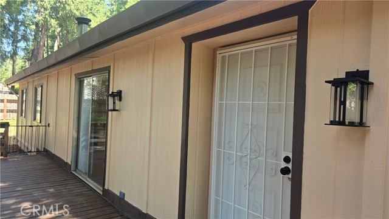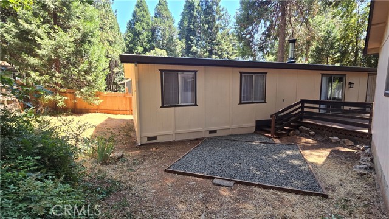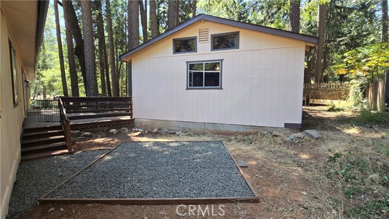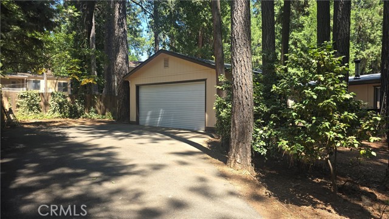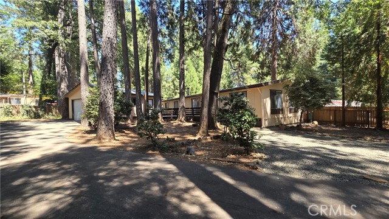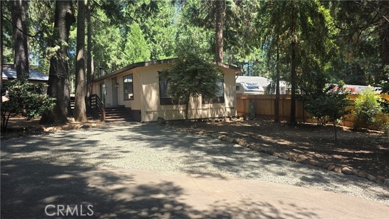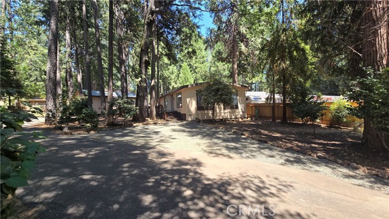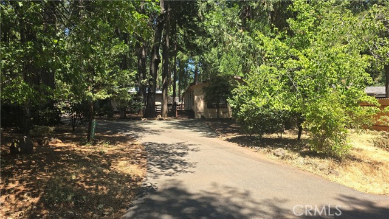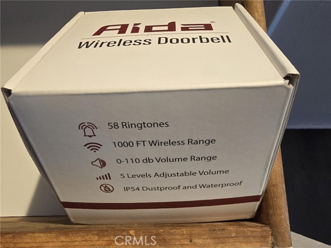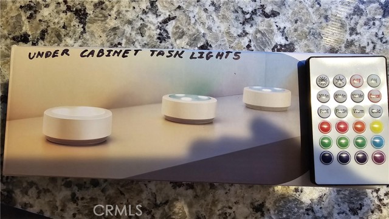Property Details
About this Property
REMODELED INSIDE & OUT!--ROOFS--HEAT & AIR--WATER HEATER--FLOORING--LIGHTING--PAINT--and much more. The kitchen has all new granite counters, new appliances, including a brand-new refrigerator, under cabinet lighting that has multi-color options and is remote controlled, new sink & faucet and freshly painted cabinets with new hardware. There is a large living room that flows easily to the dining room offering an attractive dining hutch with glass doors and a doorway directly into the remodeled kitchen. There is also a spacious family room that provides a sliding glass door to the deck and a cozy wood burning stove, PERFECT for those chilly nights. You will see the fresh interior paint and elegant crown molding extending throughout this entire home! The entire house features brand new Mohawk Luxury Vinyl Plank flooring that provides both beauty and extreme durability and is also waterproof. The master bedroom has new custom interior closet shelving and a private bathroom with new epoxy counters, dual sinks, lots of closet space and a walk-in shower. The guest bedroom also has its own private doorway to the guest bathroom with full tub-shower, epoxy countertops and updated fixtures. The house also has upgraded electrical systems, updated LED lightening throughout the entire home f
MLS Listing Information
MLS #
CRSN24142862
MLS Source
California Regional MLS
Days on Site
158
Interior Features
Bedrooms
Ground Floor Bedroom, Primary Suite/Retreat
Kitchen
Other
Appliances
Dishwasher, Microwave, Other, Oven - Electric, Refrigerator
Dining Room
Breakfast Bar, Formal Dining Room
Family Room
Other, Separate Family Room
Fireplace
Family Room, Wood Burning
Flooring
Laminate
Laundry
In Laundry Room, Other
Cooling
Ceiling Fan, Central Forced Air
Heating
Central Forced Air, Stove - Wood
Exterior Features
Roof
Composition
Pool
Community Facility, Fenced, Heated, In Ground, Spa - Community Facility
Parking, School, and Other Information
Garage/Parking
Garage, Other, RV Access, Garage: 2 Car(s)
Elementary District
Paradise Unified
High School District
Paradise Unified
Sewer
Septic Tank
Water
Other
HOA Fee
$280
HOA Fee Frequency
Annually
Complex Amenities
Club House, Community Pool, Conference Facilities, Game Room, Other, Playground
Zoning
R-1
Neighborhood: Around This Home
Neighborhood: Local Demographics
Market Trends Charts
Nearby Homes for Sale
14540 Asheville Dr is a Manufactured Home in Magalia, CA 95954. This 1,488 square foot property sits on a 10,019 Sq Ft Lot and features 2 bedrooms & 2 full bathrooms. It is currently priced at $229,000 and was built in 1977. This address can also be written as 14540 Asheville Dr, Magalia, CA 95954.
©2024 California Regional MLS. All rights reserved. All data, including all measurements and calculations of area, is obtained from various sources and has not been, and will not be, verified by broker or MLS. All information should be independently reviewed and verified for accuracy. Properties may or may not be listed by the office/agent presenting the information. Information provided is for personal, non-commercial use by the viewer and may not be redistributed without explicit authorization from California Regional MLS.
Presently MLSListings.com displays Active, Contingent, Pending, and Recently Sold listings. Recently Sold listings are properties which were sold within the last three years. After that period listings are no longer displayed in MLSListings.com. Pending listings are properties under contract and no longer available for sale. Contingent listings are properties where there is an accepted offer, and seller may be seeking back-up offers. Active listings are available for sale.
This listing information is up-to-date as of November 15, 2024. For the most current information, please contact Rhonda Maehl, (530) 873-7640
