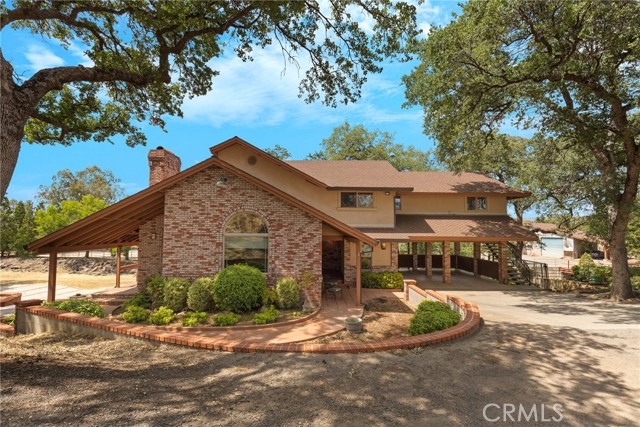3582 Keefer Rd, Chico, CA 95973
$978,375 Mortgage Calculator Sold on Dec 20, 2024 Single Family Residence
Property Details
About this Property
The possibilities are endless with the property! Sprawling over 3.84 acres, this homestead has a beautiful custom home, barn, shop, horse arena/stalls, two bridges, and an ADU. As you meander down the driveway, you are greeted by the modern roofline with a timeless brick facade and custom solid oak front door with etched glass. Inside you’ll find hardwood floors in the entry, new carpet in the living room, brick fireplace with wood stove insert, and amazing exposed knotty pine wood beams and ceiling. The tall windows and high ceilings truly make this space a show stopper! In the kitchen there is plenty of room for cooking, gathering, or heck even dancing! There is waterproof laminate, large island for plenty of prep space and a sitting area at the island as well as a dining room right off the kitchen. Do not miss the extra stove in the indoor laundry/mud room just down the hall that is perfect for canning or keeping dishes warm while entertaining for large gatherings. This room also has a wash area for muddy boots or wet coats to keep the rest of the home clean! Upstairs is the primary bedroom with two closets and an ensuite featuring a dual sink vanity, soaking tub, and large shower with a lovely skylight. Off the primary is a bonus space that was previously used as an office wi
MLS Listing Information
MLS #
CRSN24170724
MLS Source
California Regional MLS
Interior Features
Bedrooms
Primary Suite/Retreat, Other
Kitchen
Other, Pantry
Appliances
Dishwasher, Microwave, Other, Oven - Double, Oven - Electric
Dining Room
Breakfast Bar, Formal Dining Room
Family Room
Other
Fireplace
Living Room, Wood Burning, Wood Stove
Flooring
Laminate
Laundry
In Laundry Room, Other
Cooling
Ceiling Fan, Central Forced Air
Heating
Central Forced Air, Stove - Wood
Exterior Features
Roof
Composition, Shingle
Foundation
Raised
Pool
None
Style
Custom
Horse Property
Yes
Parking, School, and Other Information
Garage/Parking
Carport, RV Possible, Garage: 0 Car(s)
Elementary District
Chico Unified
High School District
Chico Unified
Sewer
Septic Tank
Water
Well
HOA Fee
$0
Zoning
SR3
Contact Information
Listing Agent
Hobie Jensen
Parkway Real Estate Co.
License #: 01990048
Phone: –
Co-Listing Agent
Stephanie Jensen
Parkway Real Estate Co.
License #: 01990102
Phone: –
Neighborhood: Around This Home
Neighborhood: Local Demographics
Market Trends Charts
3582 Keefer Rd is a Single Family Residence in Chico, CA 95973. This 2,943 square foot property sits on a 3.84 Acres Lot and features 3 bedrooms & 3 full bathrooms. It is currently priced at $978,375 and was built in 1980. This address can also be written as 3582 Keefer Rd, Chico, CA 95973.
©2024 California Regional MLS. All rights reserved. All data, including all measurements and calculations of area, is obtained from various sources and has not been, and will not be, verified by broker or MLS. All information should be independently reviewed and verified for accuracy. Properties may or may not be listed by the office/agent presenting the information. Information provided is for personal, non-commercial use by the viewer and may not be redistributed without explicit authorization from California Regional MLS.
Presently MLSListings.com displays Active, Contingent, Pending, and Recently Sold listings. Recently Sold listings are properties which were sold within the last three years. After that period listings are no longer displayed in MLSListings.com. Pending listings are properties under contract and no longer available for sale. Contingent listings are properties where there is an accepted offer, and seller may be seeking back-up offers. Active listings are available for sale.
This listing information is up-to-date as of December 21, 2024. For the most current information, please contact Hobie Jensen
