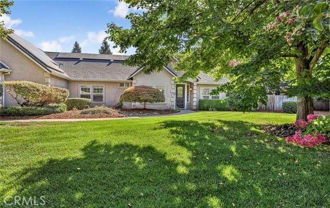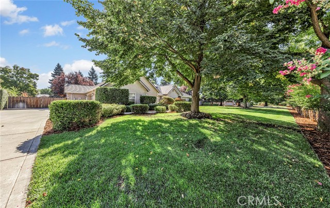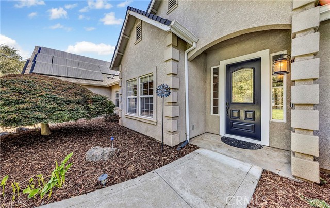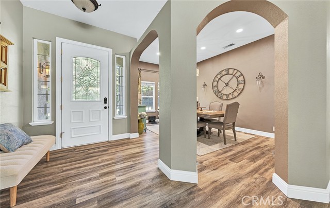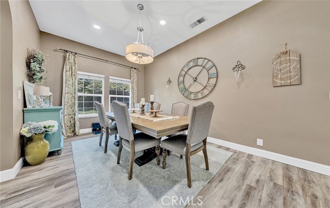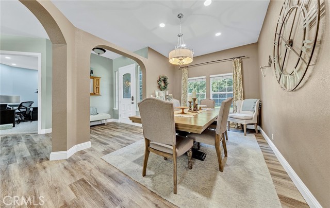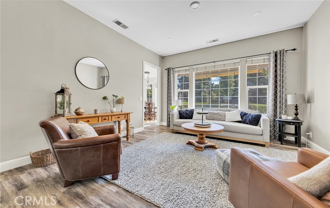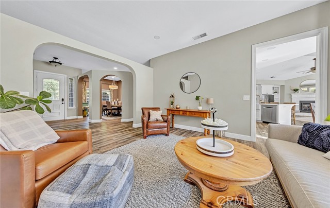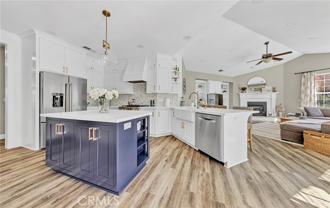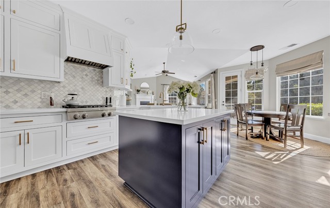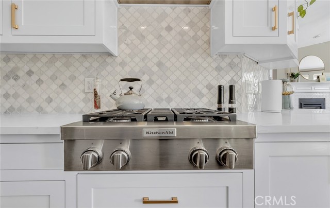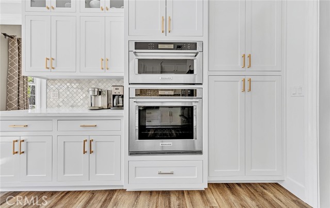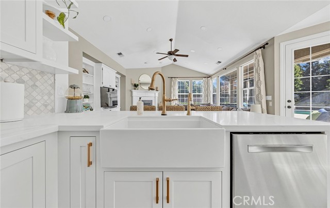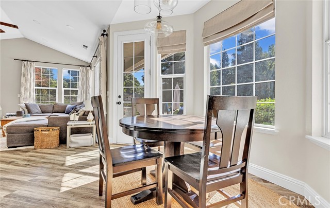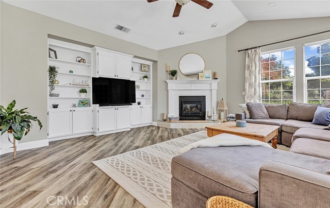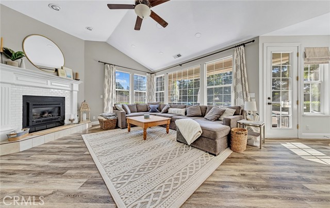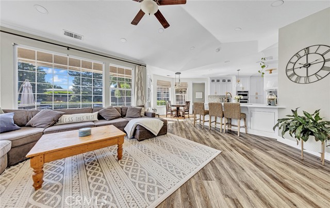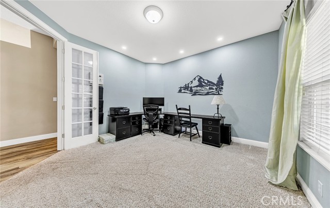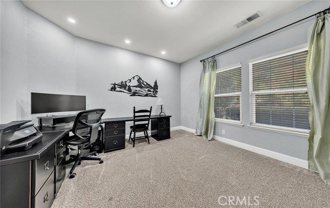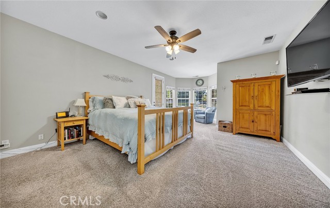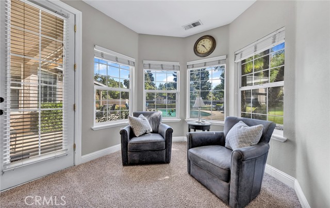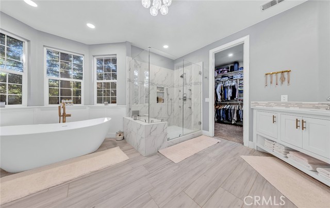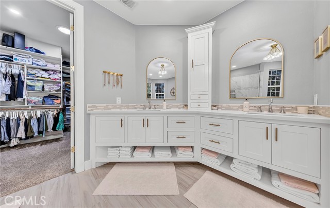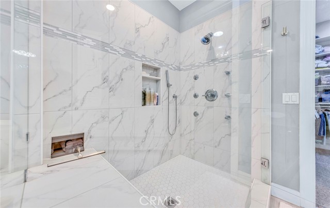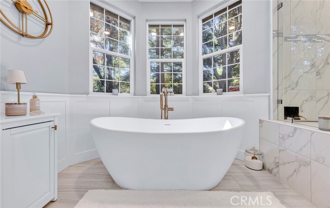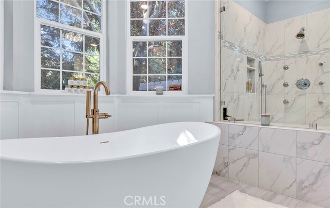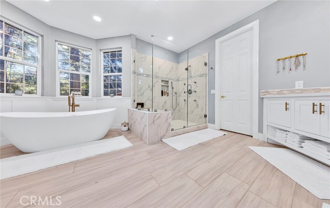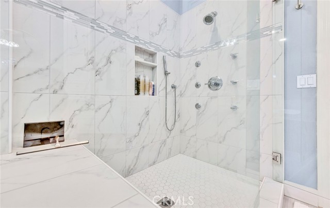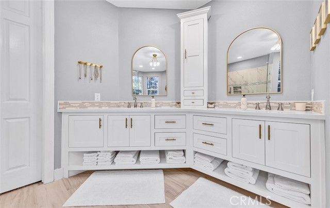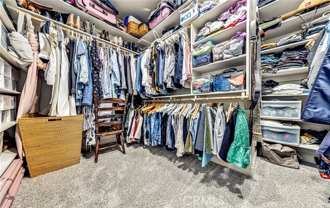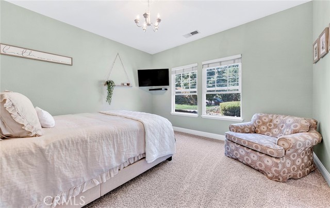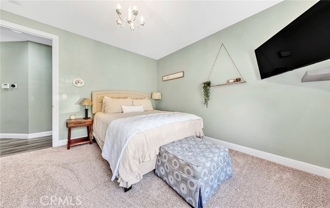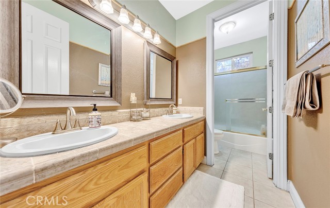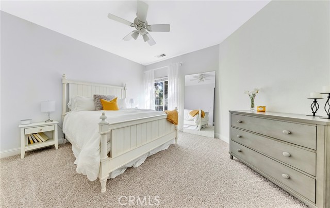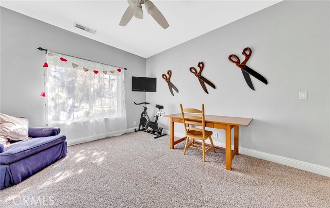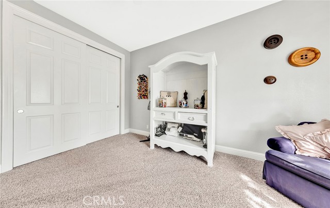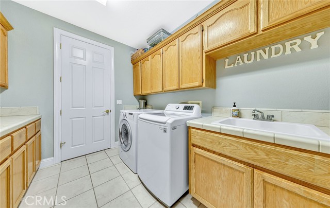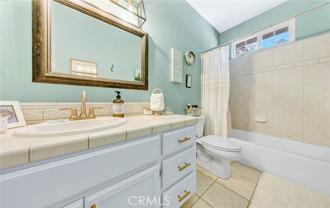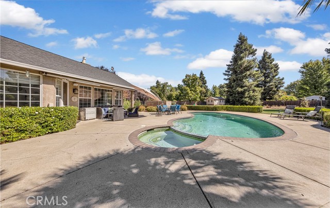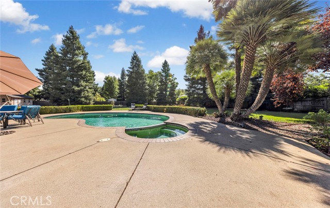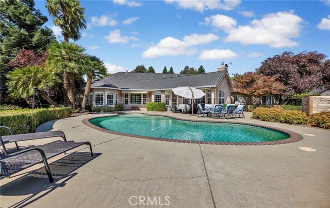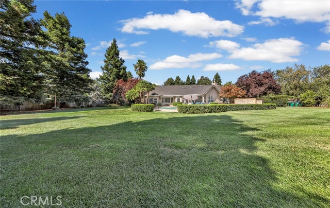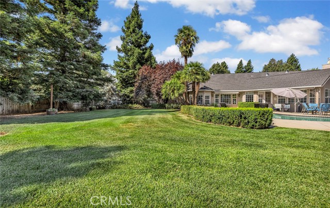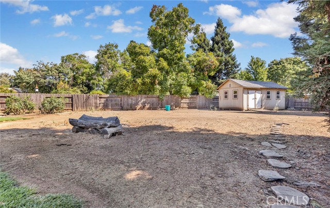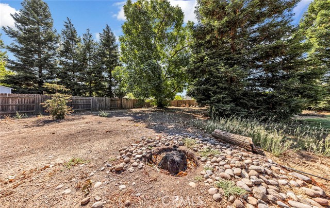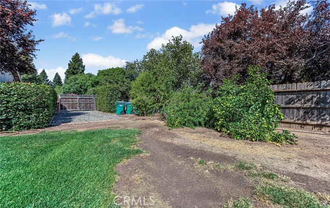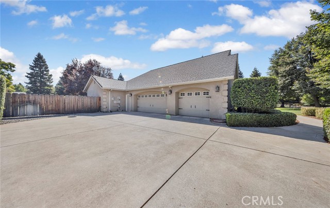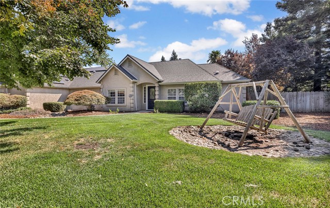Property Details
About this Property
Situated in the highly sought-after Autumn Park neighborhood in North Chico, this stunning home offers the perfect blend of country living and modern convenience. Located on a serene cul-de-sac, the property spans 0.88 acres, providing ample space for relaxation and recreation. Enjoy breathtaking sunsets this side of town has to offer from this quiet, picturesque street. Featuring 4 bedrooms, an office, and 3 bathrooms, this home is designed with comfort and elegance in mind. The oversized 3-car garage with built-in shelving and high 11-foot ceilings with 9-foot doors add to the spacious feel of the home. Designer touches are evident throughout, with gorgeous updates enhancing its appeal. The fully remodeled kitchen features gorgeous countertops, custom paint-grade white cabinets, a marble backsplash, soft-close drawers, and cabinets. High-end appliances include a commercial 4-burner gas range, dual built-in convection oven/microwave, and Brizo touch-activated faucets. The kitchen seamlessly flows into the living room, where large windows flood the space with natural light, and a propane fireplace with a white brick surround creates a cozy feel. The home’s layout is thoughtfully designed, with a separate living room and dining room, and a split floor plan that places the primary
MLS Listing Information
MLS #
CRSN24176471
MLS Source
California Regional MLS
Days on Site
86
Interior Features
Bedrooms
Ground Floor Bedroom, Primary Suite/Retreat
Kitchen
Other, Pantry
Appliances
Dishwasher, Garbage Disposal, Hood Over Range, Microwave, Other, Oven - Electric, Oven - Self Cleaning, Oven Range, Oven Range - Built-In, Refrigerator, Water Softener
Dining Room
Breakfast Nook, Formal Dining Room
Family Room
Other, Separate Family Room
Fireplace
Blower Fan, Family Room, Other
Flooring
Laminate
Laundry
In Laundry Room, Other
Cooling
Ceiling Fan, Central Forced Air, Central Forced Air - Electric, Other, Whole House Fan
Heating
Central Forced Air, Forced Air, Propane
Exterior Features
Roof
Composition
Pool
Gunite, In Ground, Pool - Yes
Style
Custom
Parking, School, and Other Information
Garage/Parking
Garage, Gate/Door Opener, Other, RV Access, Garage: 3 Car(s)
Elementary District
Chico Unified
High School District
Chico Unified
Sewer
Septic Tank
Water
Other, Well
HOA Fee
$0
Contact Information
Listing Agent
Jennifer Hughes
Parkway Real Estate Co.
License #: 01203299
Phone: (530) 592-3432
Co-Listing Agent
Kelsey Hughes
Parkway Real Estate Co.
License #: 02110742
Phone: –
Neighborhood: Around This Home
Neighborhood: Local Demographics
Market Trends Charts
Nearby Homes for Sale
13822 Bosc Dr is a Single Family Residence in Chico, CA 95973. This 3,003 square foot property sits on a 0.89 Acres Lot and features 4 bedrooms & 3 full bathrooms. It is currently priced at $1,050,000 and was built in 2001. This address can also be written as 13822 Bosc Dr, Chico, CA 95973.
©2024 California Regional MLS. All rights reserved. All data, including all measurements and calculations of area, is obtained from various sources and has not been, and will not be, verified by broker or MLS. All information should be independently reviewed and verified for accuracy. Properties may or may not be listed by the office/agent presenting the information. Information provided is for personal, non-commercial use by the viewer and may not be redistributed without explicit authorization from California Regional MLS.
Presently MLSListings.com displays Active, Contingent, Pending, and Recently Sold listings. Recently Sold listings are properties which were sold within the last three years. After that period listings are no longer displayed in MLSListings.com. Pending listings are properties under contract and no longer available for sale. Contingent listings are properties where there is an accepted offer, and seller may be seeking back-up offers. Active listings are available for sale.
This listing information is up-to-date as of November 21, 2024. For the most current information, please contact Jennifer Hughes, (530) 592-3432
