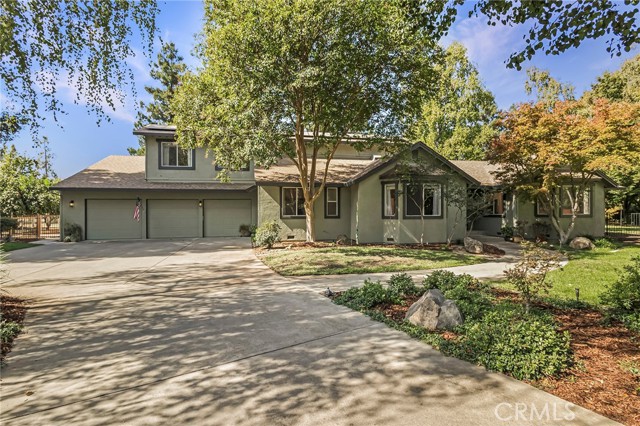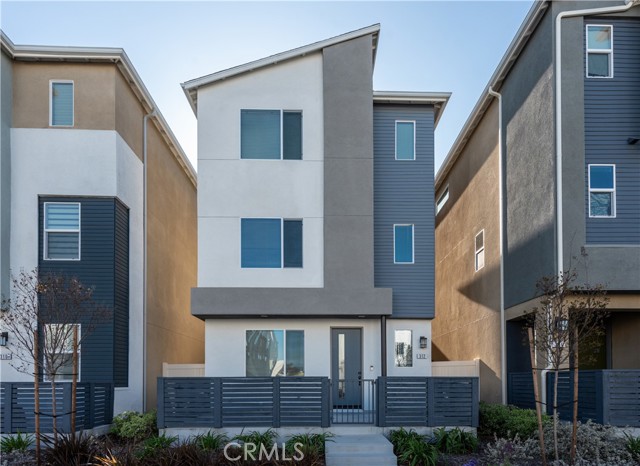9506 Dillon Ct, Durham, CA 95938
$1,055,000 Mortgage Calculator Sold on Nov 13, 2024 Single Family Residence
Property Details
About this Property
Rarely do homes come up like this!! It's an incredible home with room for everyone to roam- Walk or drive through the private gate and front fence and be welcomed by the large front yard with room for the football game! Inside you'll find several extra rooms- Sunny and welcoming family room with a gas fireplace and built-in cabinets for extra storage,2 extra rooms to accommodate whatever your needs are, huge kitchen with built in refrigerator, beautiful gas range, island, loads of cabinets and a walk in pantry !! This is all downstairs include large primary suite with separate tub/shower/ WC with bidet and attached room (through doors) for office or nursery! You'll be impressed with the attached apartment that has a fully functional kitchen, living room with gas fireplace, bedroom and large bath with separate shower and tub! Upstairs are a jack and jill bath in between 2 large bedrooms and a HUGE play/media room!! When there is a sleep- over they'll have room for all the watching movies, fun and plenty of sleeping bags room! Outside you'll appreciate all the areas for fun- there is plenty of room for a zip line, play structure, Outside- A large pool, shop, fields of play area for the group and fenced in garden! Don't miss the shop with it's backyard access gate!
Your path to home ownership starts here. Let us help you calculate your monthly costs.
MLS Listing Information
MLS #
CRSN24206468
MLS Source
California Regional MLS
Interior Features
Bedrooms
Ground Floor Bedroom, Primary Suite/Retreat
Bathrooms
Jack and Jill
Kitchen
Other
Appliances
Garbage Disposal, Other, Oven Range - Gas
Dining Room
Formal Dining Room, Other
Family Room
Other
Fireplace
Family Room
Laundry
In Laundry Room
Cooling
Ceiling Fan, Central Forced Air, Central Forced Air - Electric
Heating
Central Forced Air
Exterior Features
Roof
Composition
Foundation
Concrete Perimeter
Pool
Gunite, Pool - Yes
Parking, School, and Other Information
Garage/Parking
Attached Garage, Garage, Other, Garage: 3 Car(s)
Elementary District
Durham Unified
High School District
Durham Unified
Sewer
Septic Tank
HOA Fee
$0
School Ratings
Nearby Schools
| Schools | Type | Grades | Distance | Rating |
|---|---|---|---|---|
| Durham Intermediate School | public | 6-8 | 0.39 mi | |
| Durham Elementary School | public | K-5 | 0.40 mi | |
| Durham High School | public | 9-12 | 0.43 mi | |
| Butte County Rop School | public | 9-12 | 4.66 mi | N/A |
Neighborhood: Around This Home
Neighborhood: Local Demographics
Market Trends Charts
9506 Dillon Ct is a Single Family Residence in Durham, CA 95938. This 5,569 square foot property sits on a 1.42 Acres Lot and features 4 bedrooms & 3 full and 1 partial bathrooms. It is currently priced at $1,055,000 and was built in 1991. This address can also be written as 9506 Dillon Ct, Durham, CA 95938.
©2025 California Regional MLS. All rights reserved. All data, including all measurements and calculations of area, is obtained from various sources and has not been, and will not be, verified by broker or MLS. All information should be independently reviewed and verified for accuracy. Properties may or may not be listed by the office/agent presenting the information. Information provided is for personal, non-commercial use by the viewer and may not be redistributed without explicit authorization from California Regional MLS.
Presently MLSListings.com displays Active, Contingent, Pending, and Recently Sold listings. Recently Sold listings are properties which were sold within the last three years. After that period listings are no longer displayed in MLSListings.com. Pending listings are properties under contract and no longer available for sale. Contingent listings are properties where there is an accepted offer, and seller may be seeking back-up offers. Active listings are available for sale.
This listing information is up-to-date as of November 20, 2024. For the most current information, please contact Becky Prater, (530) 342-9848

