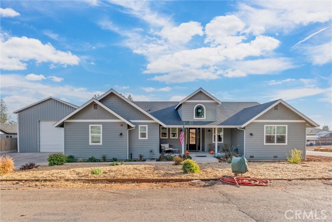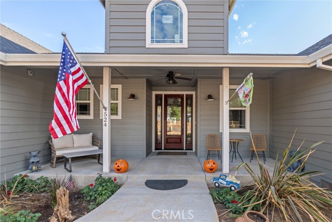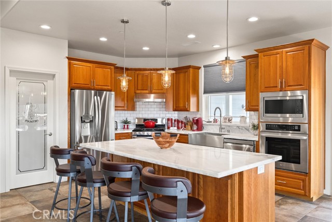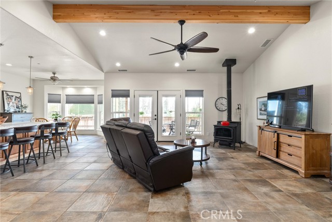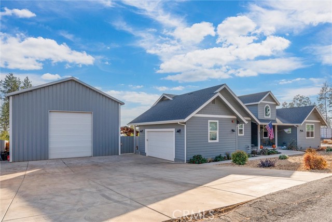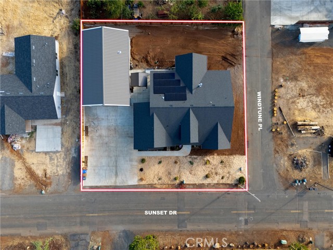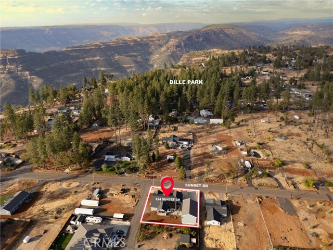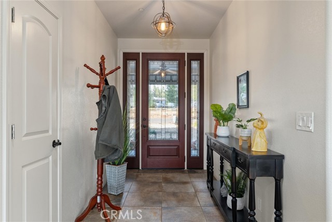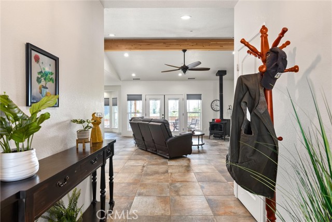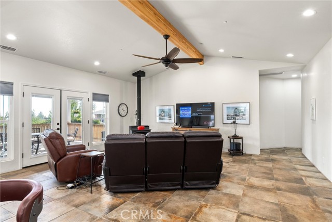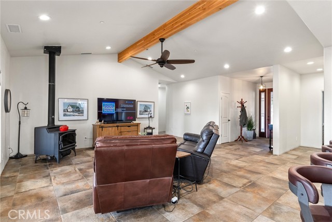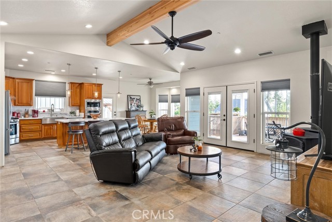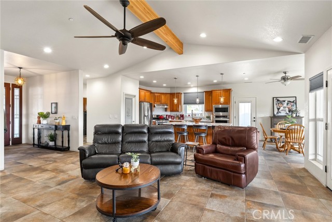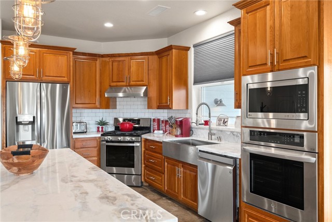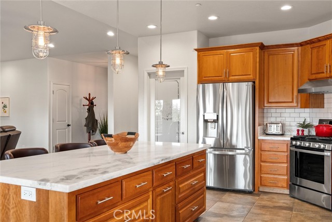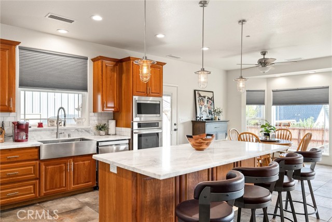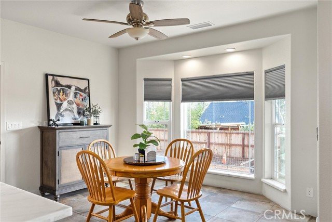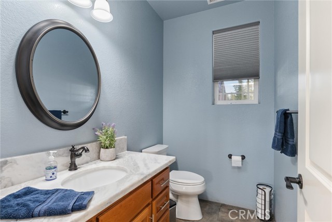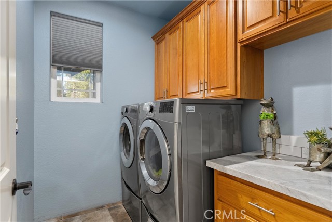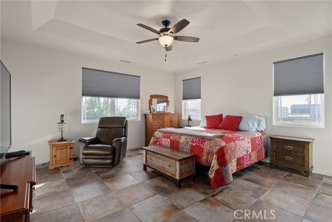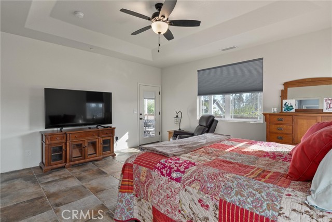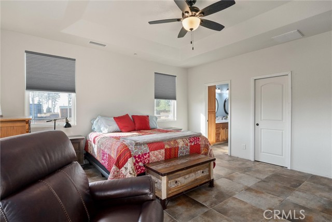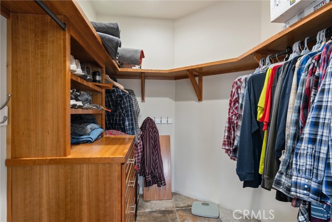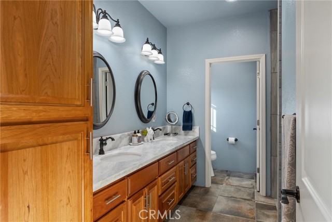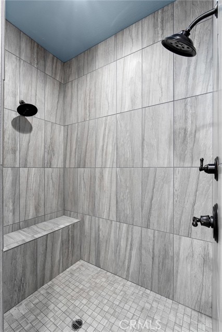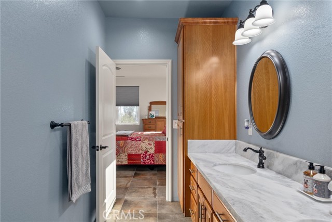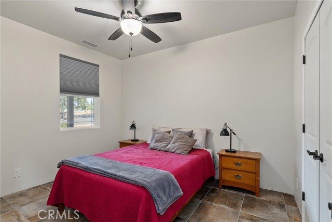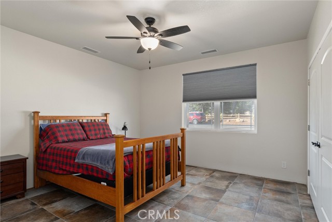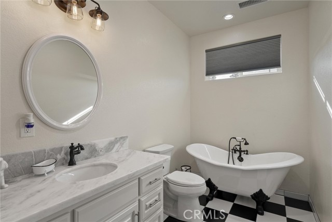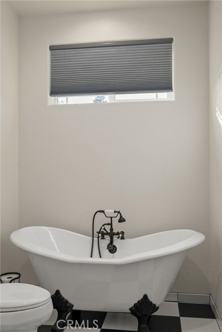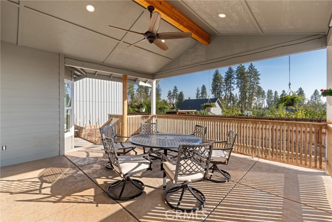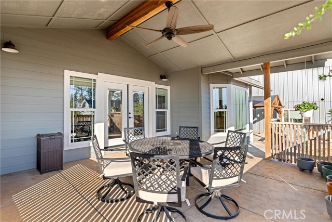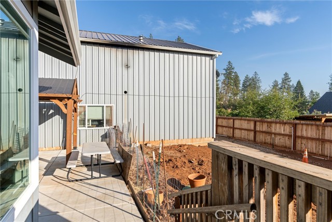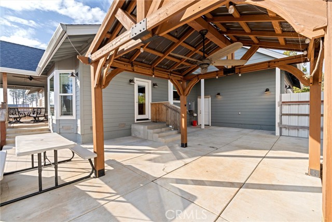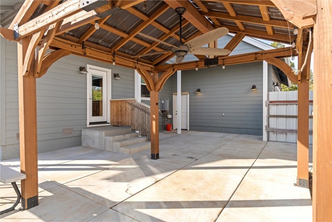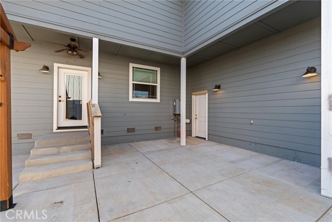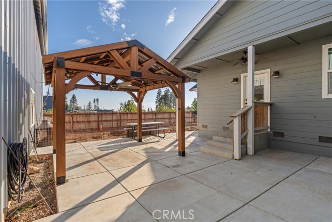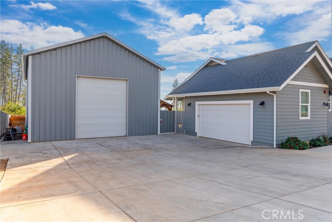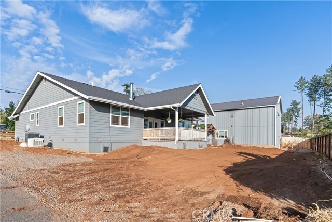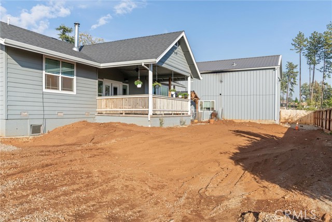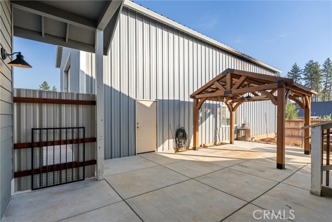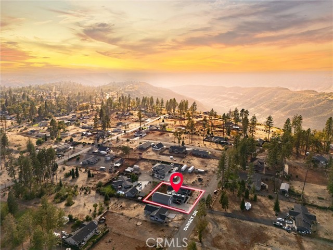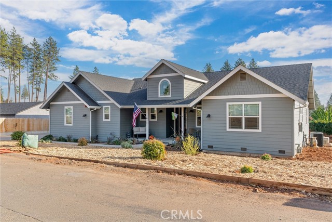Property Details
About this Property
Welcome to Paradise, CA where a resilient community is blossoming, and this custom 3-bedroom, 2.5-bathroom home offers an incredible opportunity to be part of this incredible Town. Set on a beautifully designed 2,040 sq.ft. layout, this home brings together comfort and style in a spacious open floor plan perfect for gatherings and entertaining. Enter through the formal entryway, ideal for greeting guests, and step into the inviting living room. Here, a vaulted ceiling, ceiling fan, and a free-standing wood-burning stove create a warm and welcoming space, complemented by French doors leading to the back patio. The kitchen is a chef's dream, boasting elegant quartz countertops, a large island with bar seating, and a walk-in pantry. Equipped with top-of-the-line LG stainless steel appliances, including a gas stove, a second built-in oven, and a microwave, it's designed to make hosting Holiday meals a breeze. A stylish subway tile backsplash and oversized stainless sink complete the look, while the cozy dining nook adds a charming spot for everyday meals. Just off the kitchen, as 306 sq.ft. covered deck with a ceiling fan provides an ideal setting for al fresco dining or relaxing with friends. On one side of the home, you'll find the bedrooms, offering privacy and comfort with spacio
MLS Listing Information
MLS #
CRSN24221087
MLS Source
California Regional MLS
Days on Site
81
Interior Features
Bedrooms
Primary Suite/Retreat
Kitchen
Exhaust Fan, Pantry
Appliances
Dishwasher, Exhaust Fan, Garbage Disposal, Hood Over Range, Microwave, Other, Oven - Electric, Oven - Gas, Oven - Self Cleaning, Oven Range, Oven Range - Gas, Refrigerator
Dining Room
Breakfast Bar, Other
Fireplace
Free Standing, Living Room, Wood Burning
Laundry
In Laundry Room, Other
Cooling
Ceiling Fan, Central Forced Air, Whole House Fan
Heating
Central Forced Air, Fireplace, Stove - Wood
Exterior Features
Roof
Composition
Foundation
Slab
Pool
None
Parking, School, and Other Information
Garage/Parking
Garage, Gate/Door Opener, Other, Room for Oversized Vehicle, RV Access, Storage - RV, Garage: 2 Car(s)
Elementary District
Paradise Unified
High School District
Paradise Unified
Sewer
Septic Tank
Water
Other
HOA Fee
$0
Zoning
R1AC
Contact Information
Listing Agent
Karli Martin
Keller Williams Realty Chico Area
License #: 02246769
Phone: (530) 720-1891
Co-Listing Agent
Doria Franklin
Keller Williams Realty Chico Area
License #: 02018193
Phone: –
Neighborhood: Around This Home
Neighborhood: Local Demographics
Market Trends Charts
Nearby Homes for Sale
524 Sunset Dr is a Single Family Residence in Paradise, CA 95969. This 2,040 square foot property sits on a 0.39 Acres Lot and features 3 bedrooms & 2 full and 1 partial bathrooms. It is currently priced at $690,000 and was built in 2021. This address can also be written as 524 Sunset Dr, Paradise, CA 95969.
©2024 California Regional MLS. All rights reserved. All data, including all measurements and calculations of area, is obtained from various sources and has not been, and will not be, verified by broker or MLS. All information should be independently reviewed and verified for accuracy. Properties may or may not be listed by the office/agent presenting the information. Information provided is for personal, non-commercial use by the viewer and may not be redistributed without explicit authorization from California Regional MLS.
Presently MLSListings.com displays Active, Contingent, Pending, and Recently Sold listings. Recently Sold listings are properties which were sold within the last three years. After that period listings are no longer displayed in MLSListings.com. Pending listings are properties under contract and no longer available for sale. Contingent listings are properties where there is an accepted offer, and seller may be seeking back-up offers. Active listings are available for sale.
This listing information is up-to-date as of November 17, 2024. For the most current information, please contact Karli Martin, (530) 720-1891
