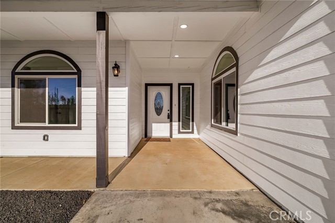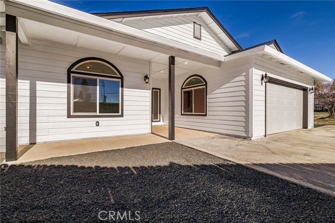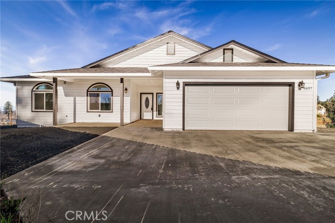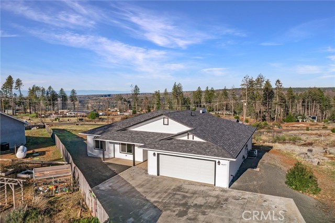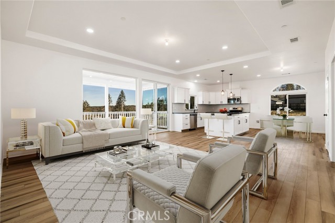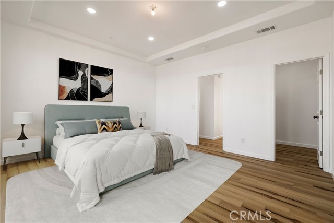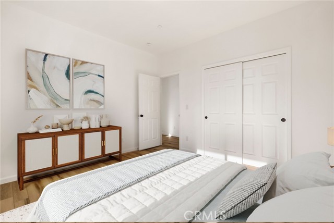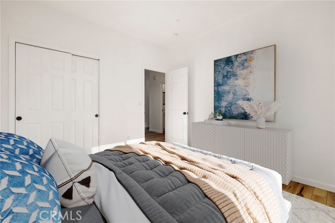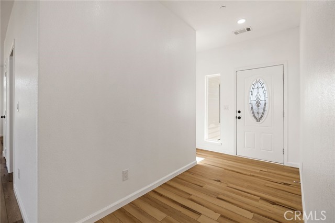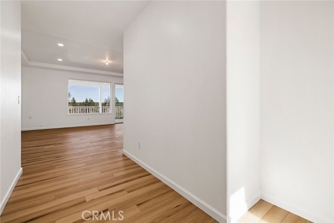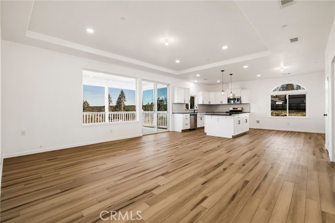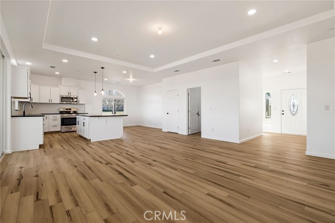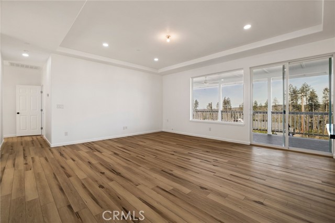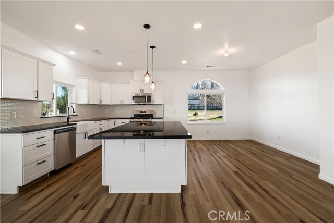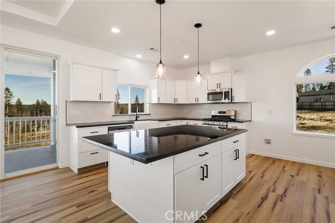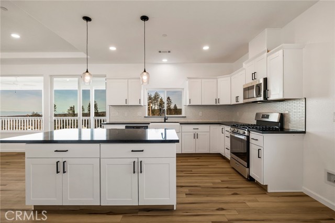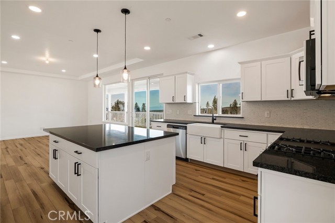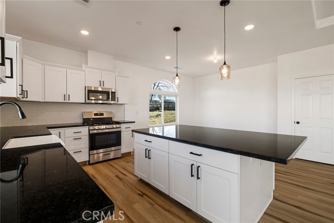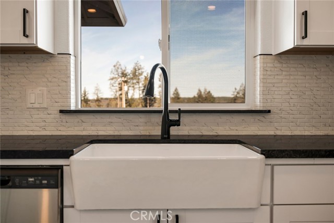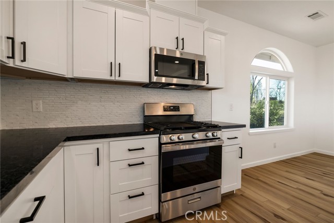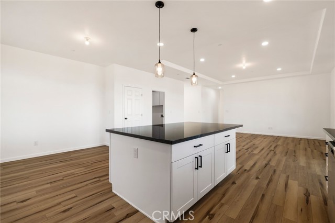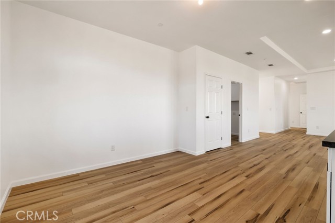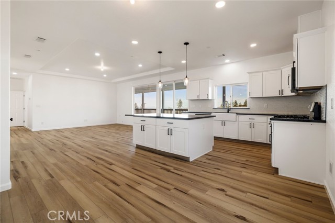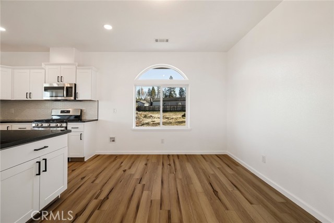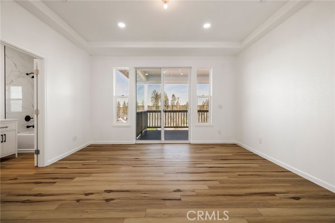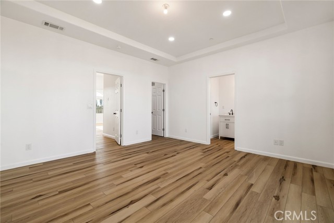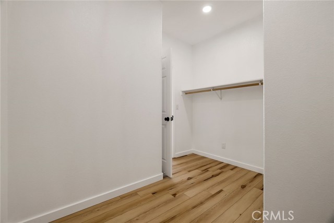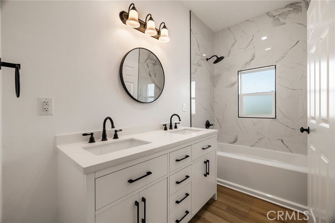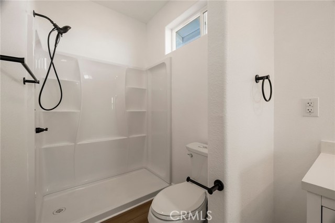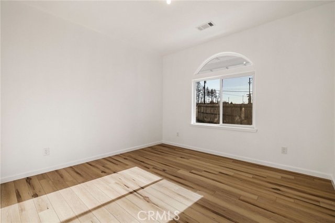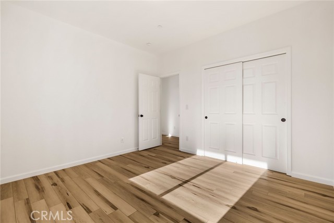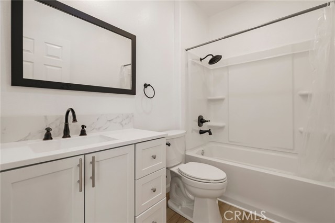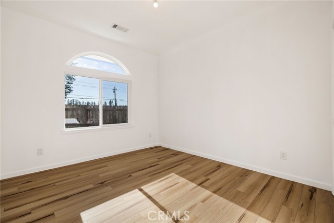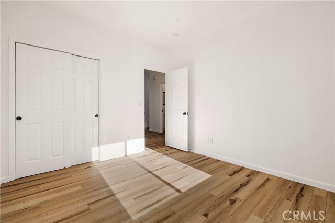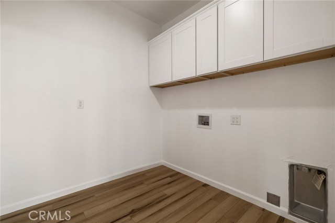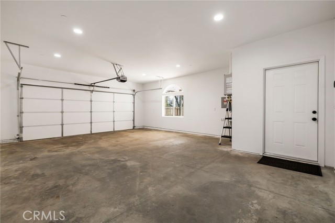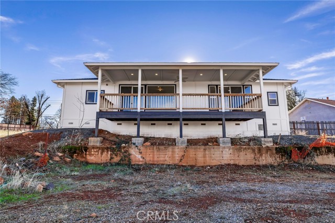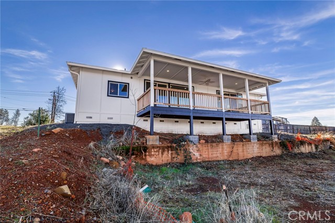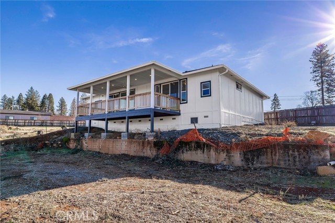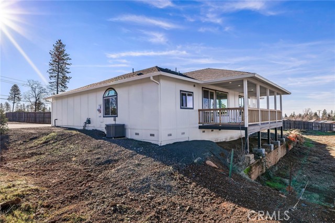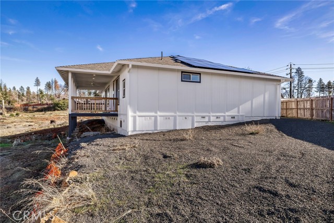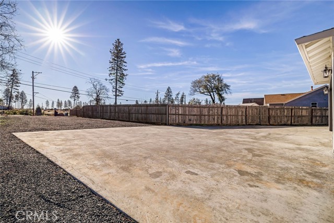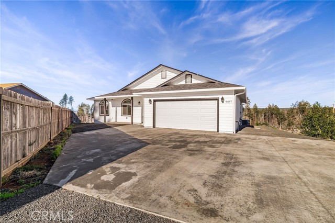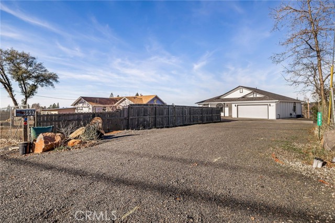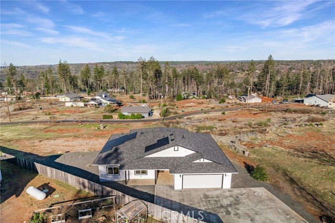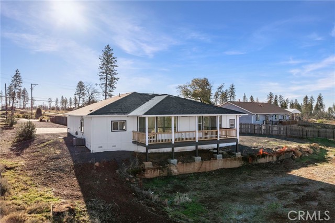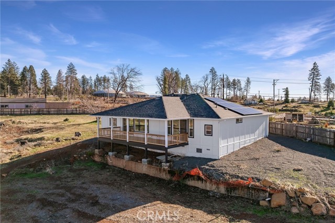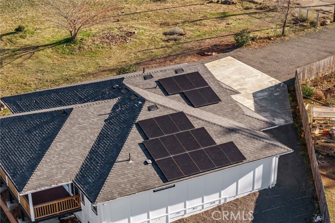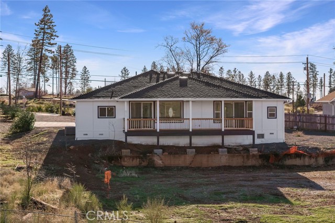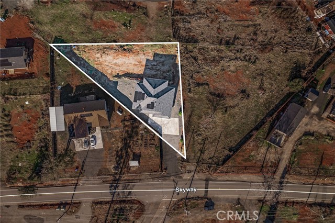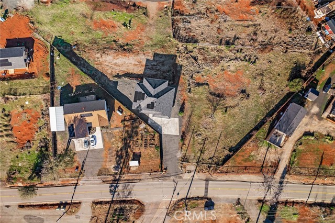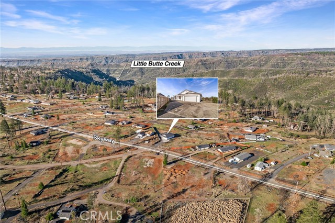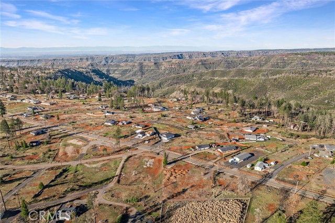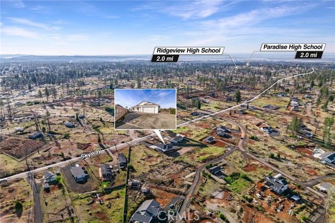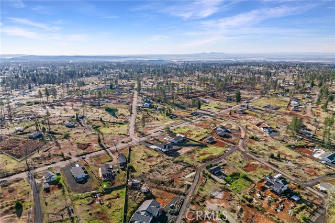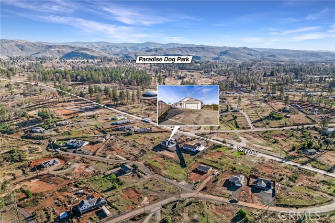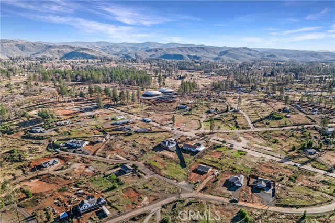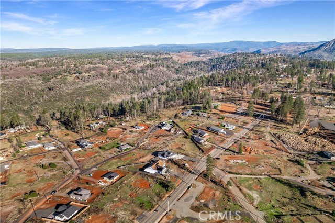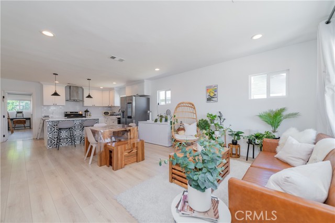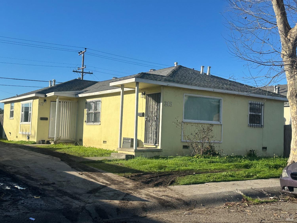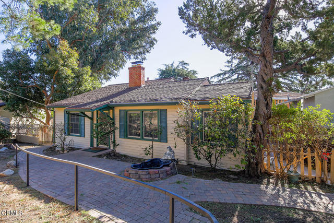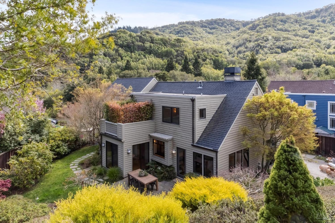Property Details
About this Property
Welcome to this stunning brand new 3-bedroom, 2-bathroom home nestled in the heart of Paradise, perfectly positioned to capture sweeping canyon and valley views. Thoughtfully designed for comfort and style, this home invites you in with its open layout, vinyl plank flooring throughout, and spacious rooms filled with natural light.The chef’s kitchen is a dream, featuring a farmhouse sink, sleek granite countertop and stainless steel appliances. Step out onto the expansive back deck, crafted with durable Trex decking, complete with a ceiling fan—perfect for savoring sunsets and peaceful evenings. Energy efficiency meets modern convenience with solar panels, a whole house fan, and full insulation, including the garage. The primary bathroom offers both a luxurious walk-in shower and a tub with shower and soft-close cabinetry, while the elegant half bath showcases marble and quartz finishes. Additional highlights include concrete Hardy board siding, a garage with an EV charging station, and a prime location near local bike paths for outdoor adventures. This home is more than a place to live—it's where memories are made. Come experience the beauty, comfort, and energy efficiency for yourself!
Your path to home ownership starts here. Let us help you calculate your monthly costs.
MLS Listing Information
MLS #
CRSN25005322
MLS Source
California Regional MLS
Days on Site
107
Interior Features
Bedrooms
Ground Floor Bedroom, Primary Suite/Retreat
Appliances
Dishwasher, Microwave, Other, Oven - Gas, Oven Range - Gas
Dining Room
In Kitchen, Other
Fireplace
Other, Wood Stove
Laundry
In Laundry Room, Other
Cooling
Central Forced Air, Whole House Fan
Heating
Central Forced Air
Exterior Features
Roof
Composition
Pool
None
Style
Custom
Parking, School, and Other Information
Garage/Parking
Garage, Other, RV Access, Garage: 2 Car(s)
Elementary District
Paradise Unified
High School District
Paradise Unified
Sewer
Septic Tank
HOA Fee
$0
Zoning
A2LTD
School Ratings
Nearby Schools
| Schools | Type | Grades | Distance | Rating |
|---|---|---|---|---|
| Paradise Unified Special Education | public | 12 | 0.67 mi | N/A |
| Ponderosa Elementary School | public | K-5 | 1.16 mi | N/A |
| Ridgeview High (Continuation) School | public | 9-12 | 1.73 mi | |
| Paradise Elearning Academy | public | K-12 | 1.77 mi | |
| Paradise Senior High School | public | 9-12 | 1.77 mi | |
| Pine Ridge School | public | K-6 | 1.93 mi | |
| Paradise Adult | public | UG | 2.34 mi | N/A |
| Honey Run Academy Elementary | public | 4-6 | 2.34 mi | N/A |
| Honey Run Academy Secondary | public | 7-12 | 2.36 mi | N/A |
| Paradise Elementary School | public | K-5 | 2.40 mi | N/A |
| Paradise Ridge Elementary | public | K-6 | 2.49 mi | |
| Paradise Intermediate School | public | 7-8 | 2.49 mi | |
| Cedarwood Elementary School | public | K-6 | 4.70 mi |
Neighborhood: Around This Home
Neighborhood: Local Demographics
Market Trends Charts
Nearby Homes for Sale
8697 Skyway is a Single Family Residence in Paradise, CA 95969. This 1,669 square foot property sits on a 0.42 Acres Lot and features 3 bedrooms & 2 full bathrooms. It is currently priced at $440,000 and was built in 2024. This address can also be written as 8697 Skyway, Paradise, CA 95969.
©2025 California Regional MLS. All rights reserved. All data, including all measurements and calculations of area, is obtained from various sources and has not been, and will not be, verified by broker or MLS. All information should be independently reviewed and verified for accuracy. Properties may or may not be listed by the office/agent presenting the information. Information provided is for personal, non-commercial use by the viewer and may not be redistributed without explicit authorization from California Regional MLS.
Presently MLSListings.com displays Active, Contingent, Pending, and Recently Sold listings. Recently Sold listings are properties which were sold within the last three years. After that period listings are no longer displayed in MLSListings.com. Pending listings are properties under contract and no longer available for sale. Contingent listings are properties where there is an accepted offer, and seller may be seeking back-up offers. Active listings are available for sale.
This listing information is up-to-date as of April 12, 2025. For the most current information, please contact Rachel Copeland, (530) 783-9191
