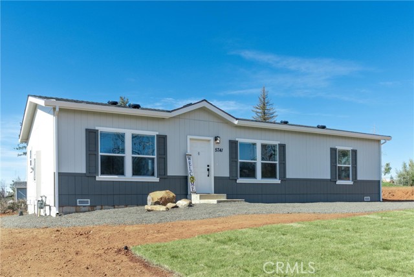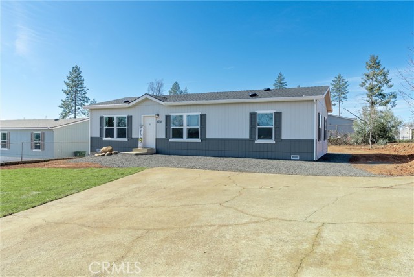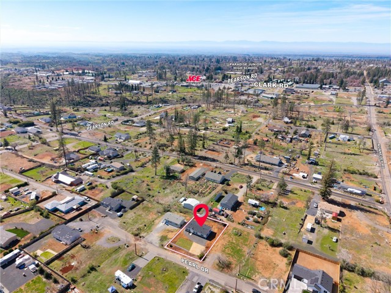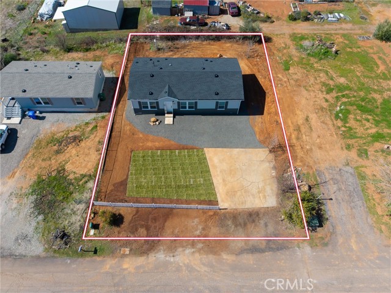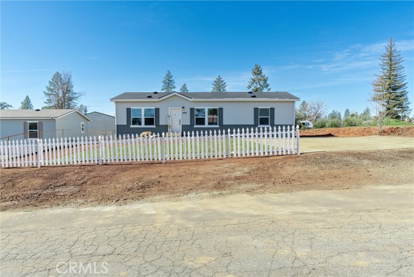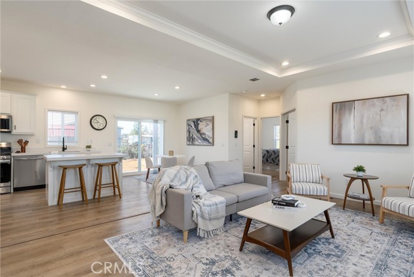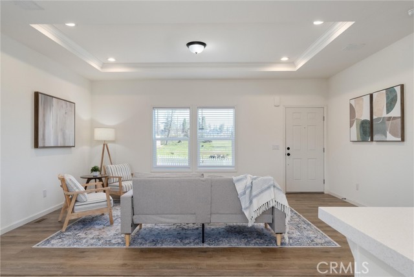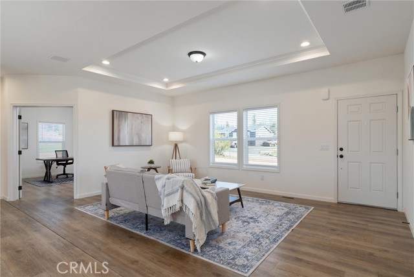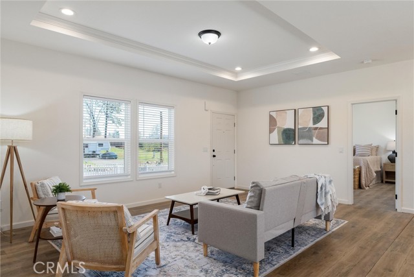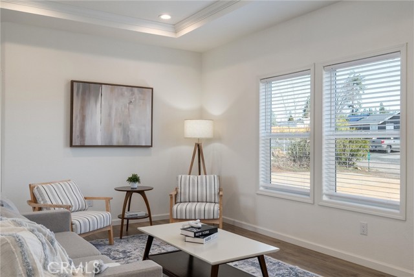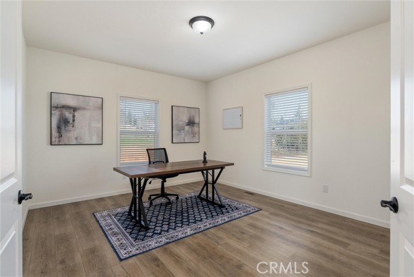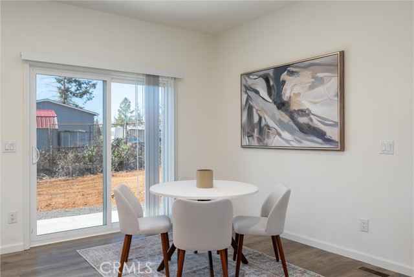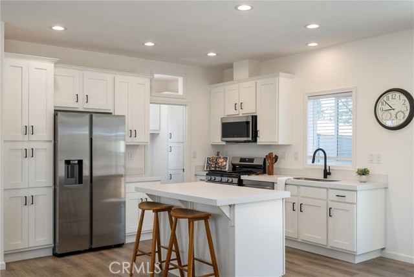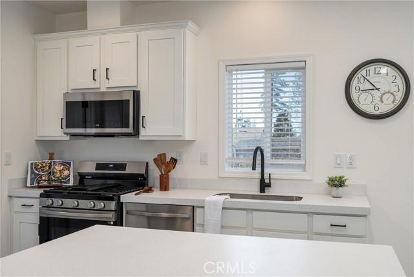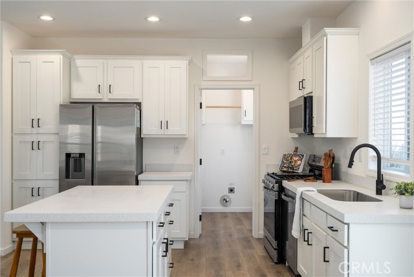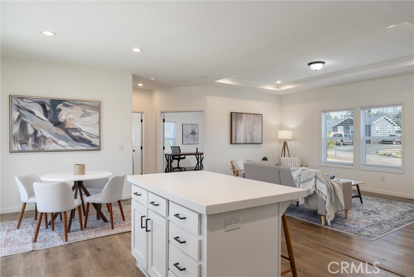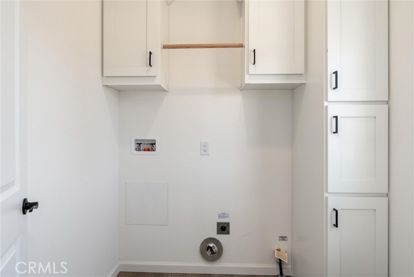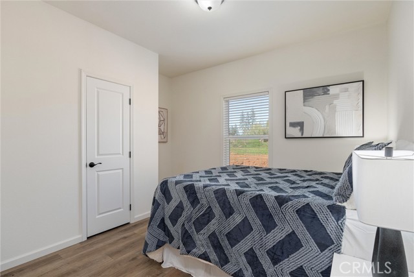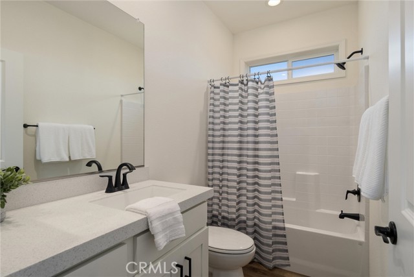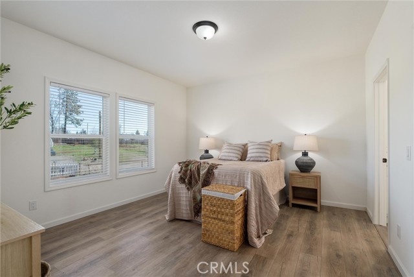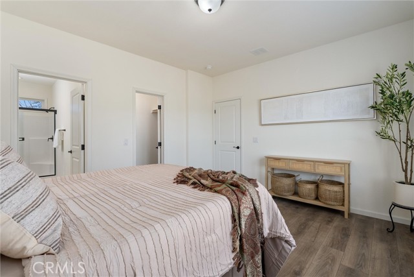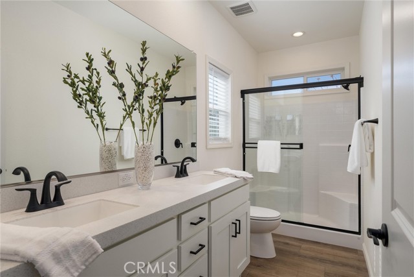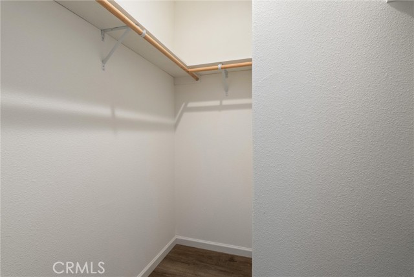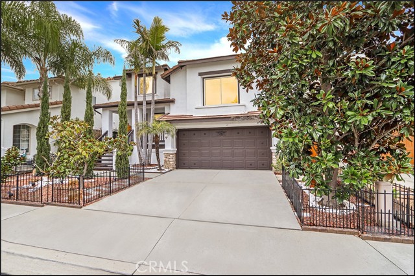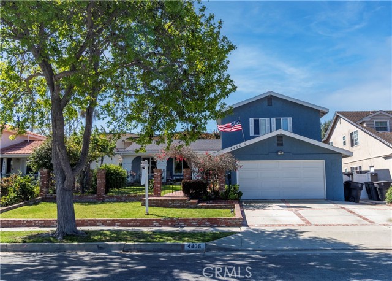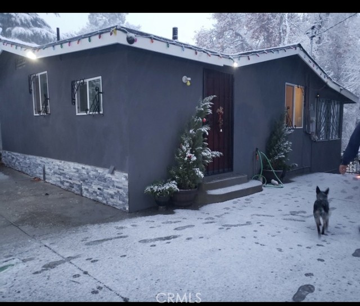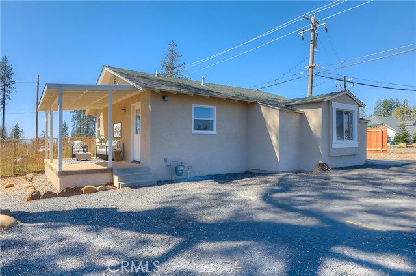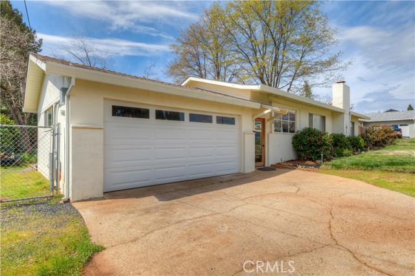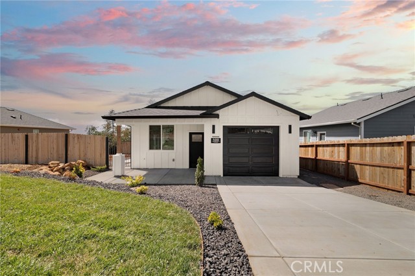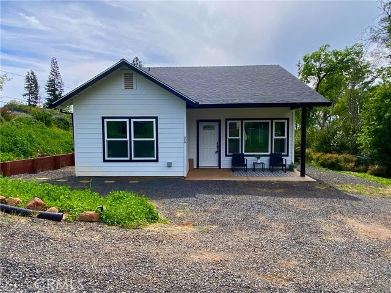Property Details
About this Property
Welcome to your new home! This new construction home at 5741 Pearl has been thoughtfully designed to meet your housing needs. Centrally located, you'll be just moments away from dining, shopping, and many other local amenities, and just minutes from Chico. Pass through the white picket fence and enjoy some time in the amply sized, landscaped, front yard which comes with installed irrigation! Upon entry, you'll be impressed with the spacious living room featuring an open concept and recessed ceiling, connecting to the kitchen and dining area. This home comes with many upgrades from a separate utility room with washer and dryer hookups, to white mission-style cabinetry, vinyl flooring throughout, HIMACS countertops throughout, a large kitchen island which provides additional kitchen storage and prep space, large single basin stainless steel undermount kitchen sink, brand new stainless steel appliances, recessed overhead lighting throughout the entire home, and a generous sliding glass door that provides ample light and ease of access from the dining room to the back yard. Have guest staying? Pearl has you covered! Not only does this home impress with the split floor-plan, but also includes a spacious den/office that was intentionally oversized to meet any of your needs! Walk into t
Your path to home ownership starts here. Let us help you calculate your monthly costs.
MLS Listing Information
MLS #
CRSN25043861
MLS Source
California Regional MLS
Days on Site
48
Interior Features
Bedrooms
Ground Floor Bedroom, Primary Suite/Retreat
Kitchen
Other
Appliances
Dishwasher, Microwave, Other, Oven - Gas, Oven - Self Cleaning, Oven Range - Gas, Refrigerator
Dining Room
Other
Fireplace
None
Laundry
Hookup - Gas Dryer, In Laundry Room, Other
Cooling
Central Forced Air
Heating
Central Forced Air
Exterior Features
Pool
None
Parking, School, and Other Information
Garage/Parking
Off-Street Parking, Other, Garage: 0 Car(s)
Elementary District
Paradise Unified
High School District
Paradise Unified
Sewer
Septic Tank
HOA Fee
$0
Zoning
A2LTD
School Ratings
Nearby Schools
| Schools | Type | Grades | Distance | Rating |
|---|---|---|---|---|
| Honey Run Academy Secondary | public | 7-12 | 0.58 mi | N/A |
| Paradise Adult | public | UG | 0.58 mi | N/A |
| Honey Run Academy Elementary | public | 4-6 | 0.58 mi | N/A |
| Paradise Elementary School | public | K-5 | 0.67 mi | N/A |
| Paradise Ridge Elementary | public | K-6 | 0.78 mi | |
| Paradise Intermediate School | public | 7-8 | 0.78 mi | |
| Ridgeview High (Continuation) School | public | 9-12 | 0.83 mi | |
| Paradise Elearning Academy | public | K-12 | 0.90 mi | |
| Paradise Senior High School | public | 9-12 | 0.90 mi | |
| Paradise Unified Special Education | public | 12 | 1.73 mi | N/A |
| Ponderosa Elementary School | public | K-5 | 1.75 mi | N/A |
| Pine Ridge School | public | K-6 | 4.01 mi |
Neighborhood: Around This Home
Neighborhood: Local Demographics
Nearby Homes for Sale
5741 Pearl Dr is a Single Family Residence in Paradise, CA 95969. This 1,323 square foot property sits on a 0.25 Acres Lot and features 2 bedrooms & 2 full bathrooms. It is currently priced at $279,000 and was built in 2025. This address can also be written as 5741 Pearl Dr, Paradise, CA 95969.
©2025 California Regional MLS. All rights reserved. All data, including all measurements and calculations of area, is obtained from various sources and has not been, and will not be, verified by broker or MLS. All information should be independently reviewed and verified for accuracy. Properties may or may not be listed by the office/agent presenting the information. Information provided is for personal, non-commercial use by the viewer and may not be redistributed without explicit authorization from California Regional MLS.
Presently MLSListings.com displays Active, Contingent, Pending, and Recently Sold listings. Recently Sold listings are properties which were sold within the last three years. After that period listings are no longer displayed in MLSListings.com. Pending listings are properties under contract and no longer available for sale. Contingent listings are properties where there is an accepted offer, and seller may be seeking back-up offers. Active listings are available for sale.
This listing information is up-to-date as of April 07, 2025. For the most current information, please contact Jared Smith
