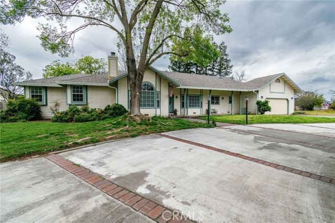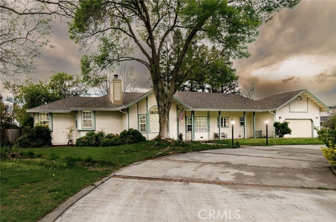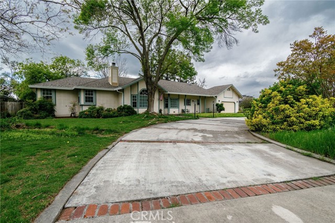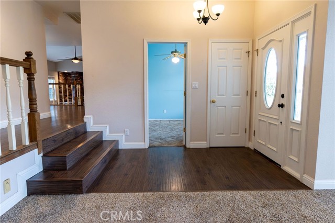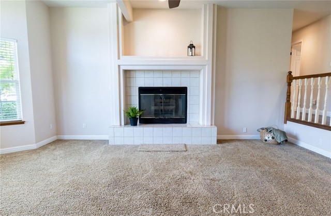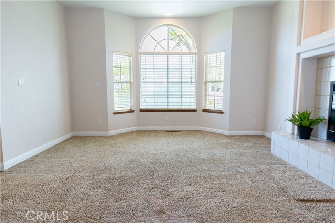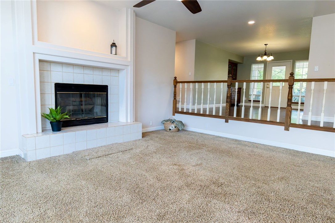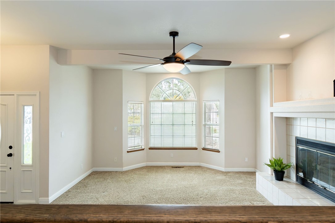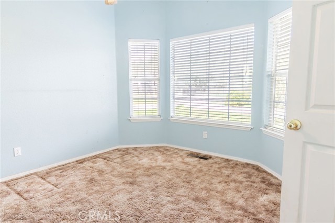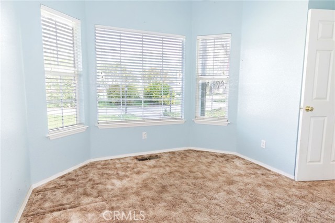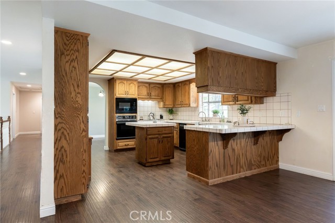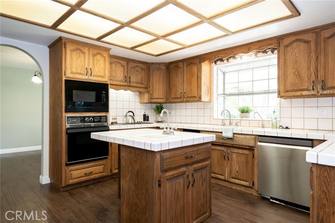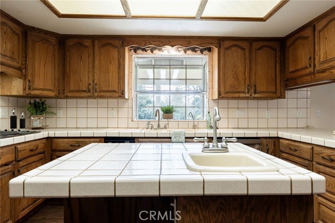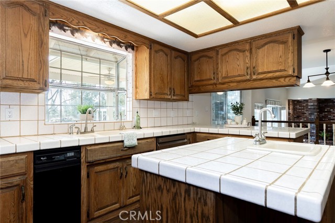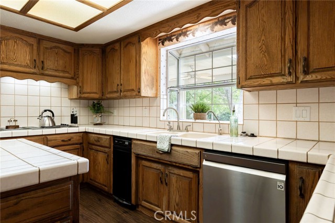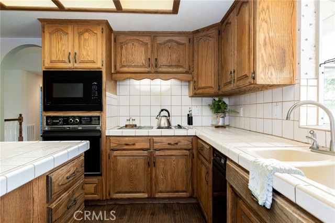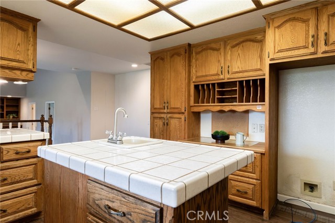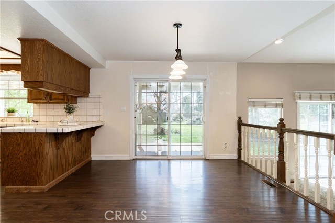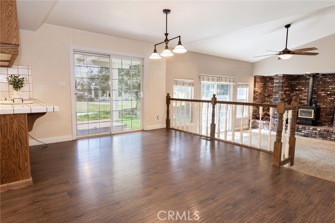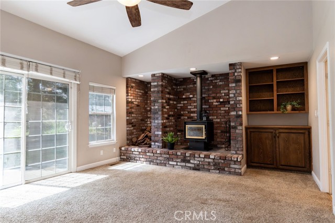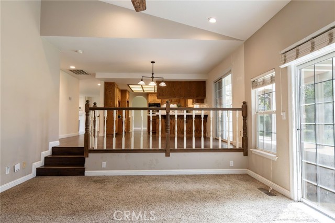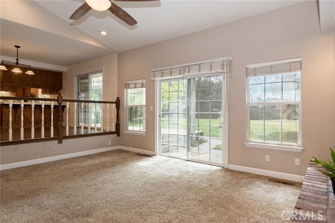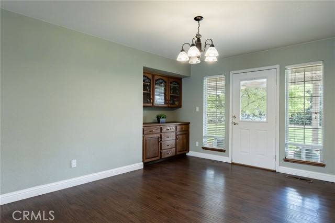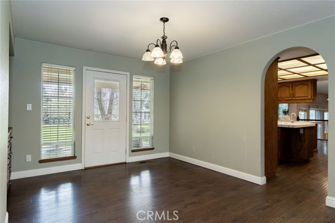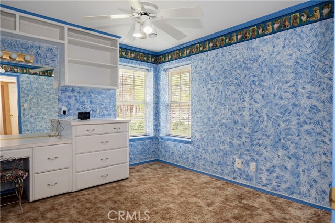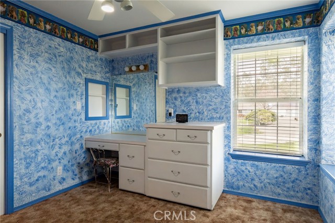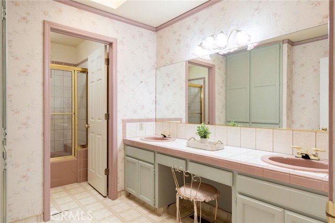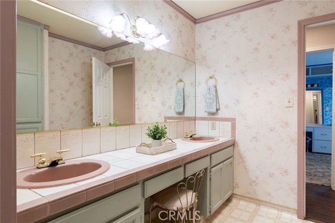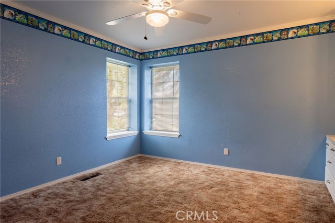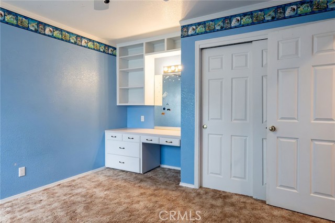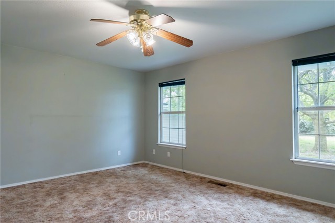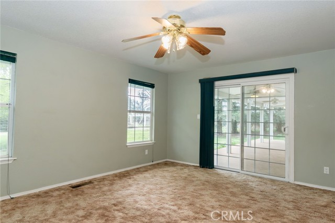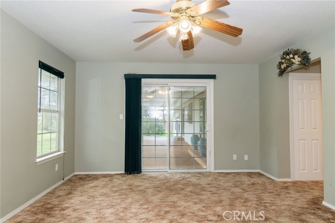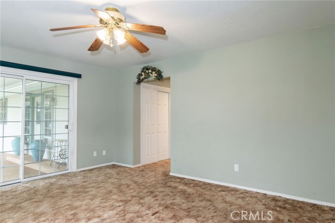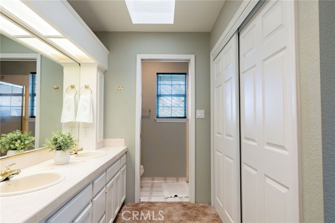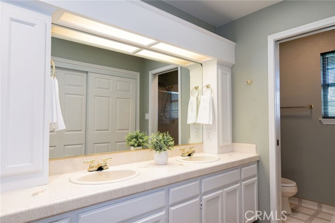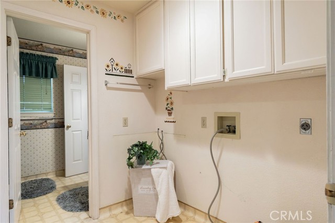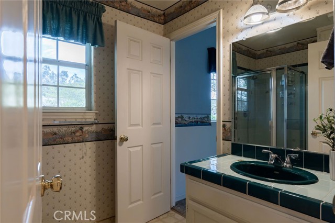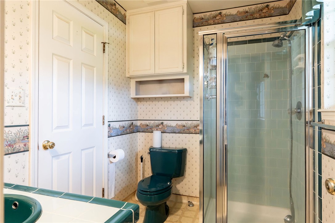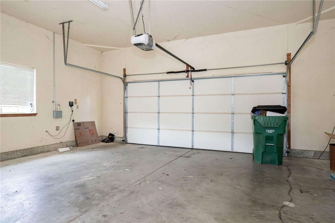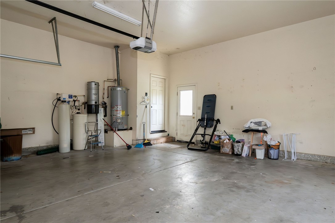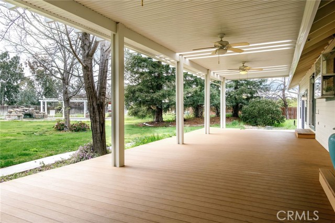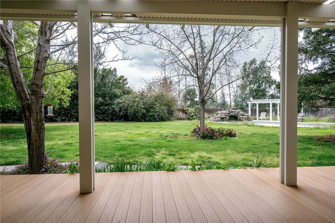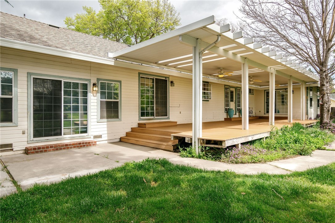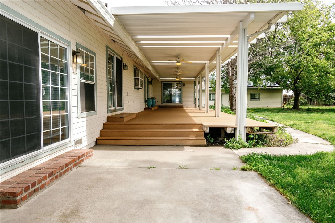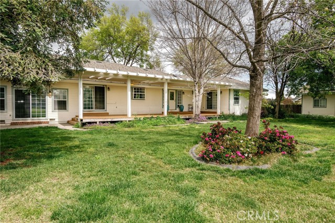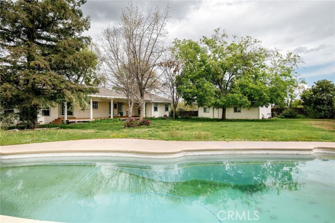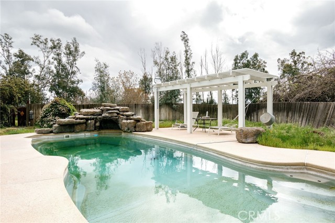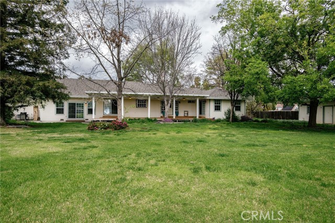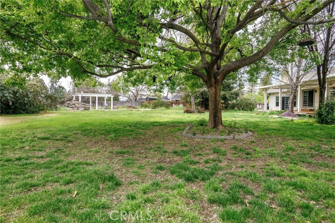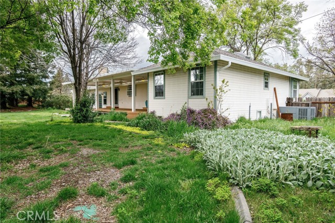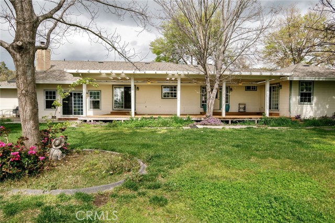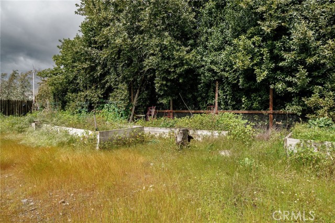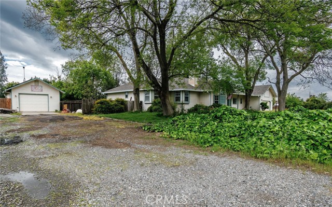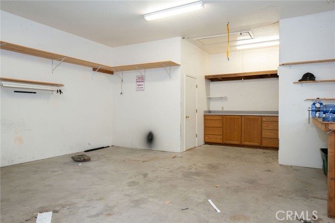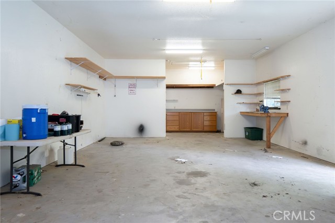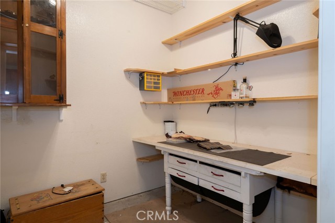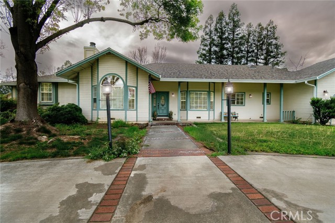6355 Stone Ridge Drive, Orland, CA 95963
$625,000 Mortgage Calculator Active Single Family Residence
Property Details
About this Property
Rare Opportunity in a Peaceful Custom Home Community. Homes in this area don’t come on the market often and this is your chance to own a standout property in a serene enclave of custom homes. Set on just under an acre, this 4-bedroom, 3-bath residence offers space, privacy, and endless potential. The thoughtfully designed layout includes two spacious primary suites, an office, two living rooms, and both formal and casual dining areas. The heart of the home is the beautifully appointed kitchen, featuring custom-built cabinets, an island with a vegetable sink, a breakfast bar, and a garden window overlooking the lush backyard. Quality craftsmanship is reflected in every detail, including so many built-ins, a cozy fireplace, a wood-burning stove, and a whole house fan for added efficiency year-round. Step outside to a landscaped backyard oasis complete with a sparkling POOL—perfect for entertaining or unwinding, a spacious covered deck and a water fall. The finished SHOP adds even more value with its own 4th bathroom, a specialty room, pull-down attic storage access & tall ceilings. In addition the house has an attached oversized 2 car garage and plenty of room for RV parking. OWNED SOLAR helps keep energy costs down, and a separate fenced area offers space for animals or other
Your path to home ownership starts here. Let us help you calculate your monthly costs.
MLS Listing Information
MLS #
CRSN25060811
MLS Source
California Regional MLS
Days on Site
25
Interior Features
Bedrooms
Ground Floor Bedroom, Primary Suite/Retreat - 2+
Kitchen
Other
Appliances
Dishwasher, Microwave, Other
Dining Room
Breakfast Nook, Formal Dining Room, Other
Family Room
Other
Fireplace
Family Room, Living Room, Raised Hearth, Wood Burning
Flooring
Laminate
Laundry
In Laundry Room, Other
Cooling
Ceiling Fan, Central Forced Air, Whole House Fan
Heating
Central Forced Air, Fireplace, Propane, Stove - Wood
Exterior Features
Roof
Composition
Foundation
Raised
Pool
In Ground, Other, Pool - Yes
Parking, School, and Other Information
Garage/Parking
Garage, Other, RV Access, Garage: 2 Car(s)
Elementary District
Orland Joint Unified
High School District
Orland Joint Unified
Water
Well
HOA Fee
$0
School Ratings
Nearby Schools
| Schools | Type | Grades | Distance | Rating |
|---|---|---|---|---|
| Orland High School | public | 9-12 | 1.30 mi | |
| Orland Community Day School | public | 7-12 | 1.57 mi | N/A |
| Mill Street Elementary School | public | KG,1,2 | 1.57 mi | N/A |
| North Valley High (Continuation) School | public | 9-12 | 1.57 mi | |
| Price Intermediate School | public | 6-8 | 1.75 mi | |
| Fairview Elementary School | public | 3,4,5 | 2.16 mi | |
| Lake Elementary School | public | K-8 | 2.92 mi |
Neighborhood: Around This Home
Neighborhood: Local Demographics
Market Trends Charts
Nearby Homes for Sale
6355 Stone Ridge Drive is a Single Family Residence in Orland, CA 95963. This 2,810 square foot property sits on a 0.92 Acres Lot and features 4 bedrooms & 3 full and 1 partial bathrooms. It is currently priced at $625,000 and was built in 1991. This address can also be written as 6355 Stone Ridge Drive, Orland, CA 95963.
©2025 California Regional MLS. All rights reserved. All data, including all measurements and calculations of area, is obtained from various sources and has not been, and will not be, verified by broker or MLS. All information should be independently reviewed and verified for accuracy. Properties may or may not be listed by the office/agent presenting the information. Information provided is for personal, non-commercial use by the viewer and may not be redistributed without explicit authorization from California Regional MLS.
Presently MLSListings.com displays Active, Contingent, Pending, and Recently Sold listings. Recently Sold listings are properties which were sold within the last three years. After that period listings are no longer displayed in MLSListings.com. Pending listings are properties under contract and no longer available for sale. Contingent listings are properties where there is an accepted offer, and seller may be seeking back-up offers. Active listings are available for sale.
This listing information is up-to-date as of April 05, 2025. For the most current information, please contact Becky Johns, (530) 809-3730
