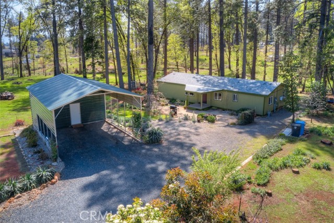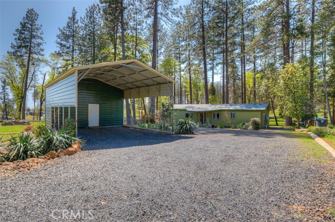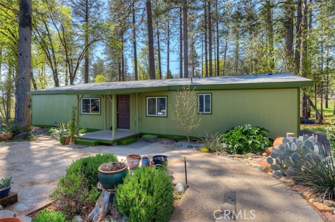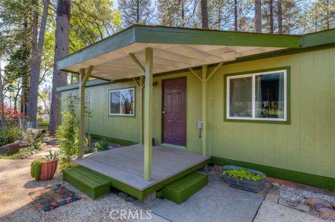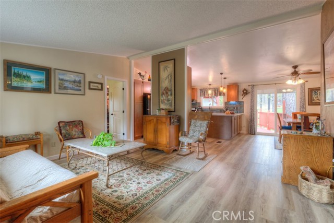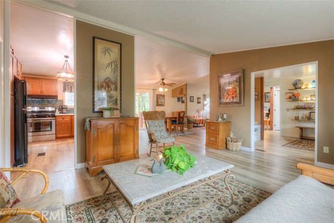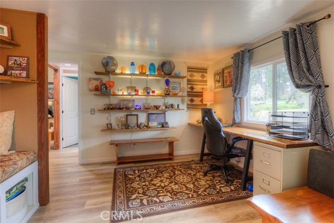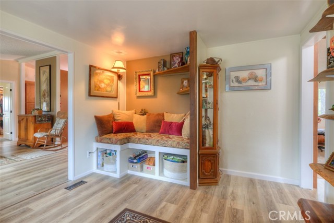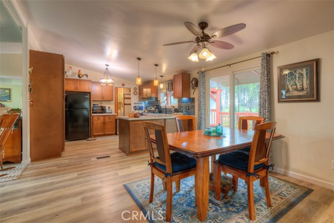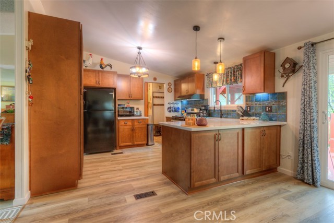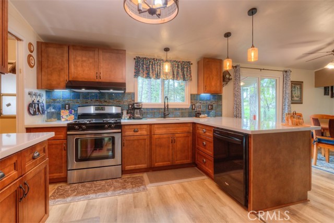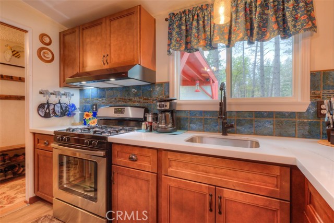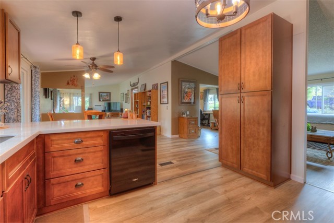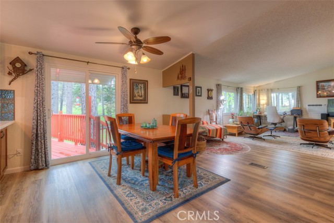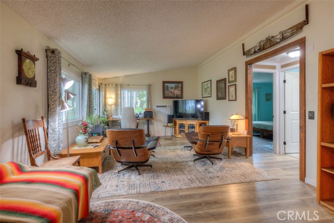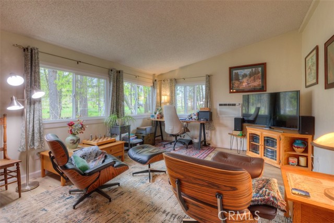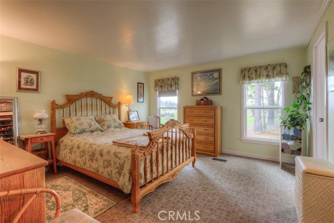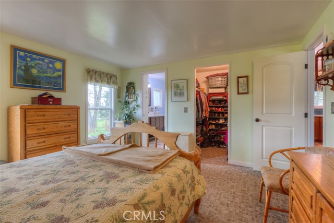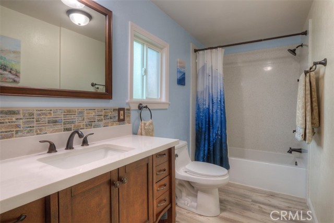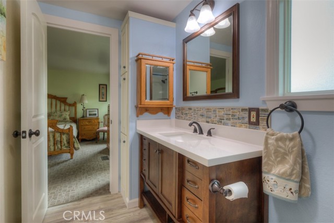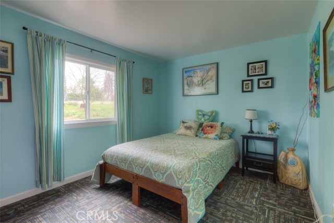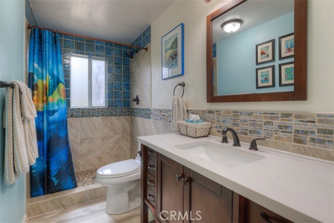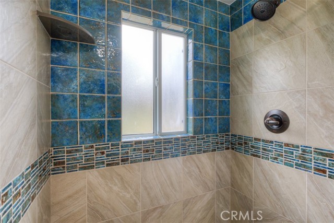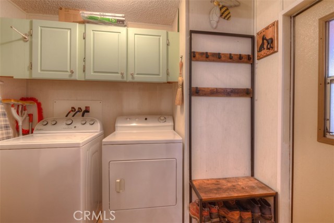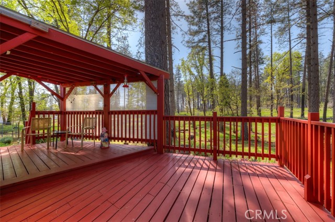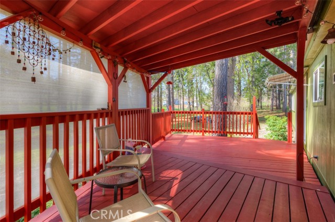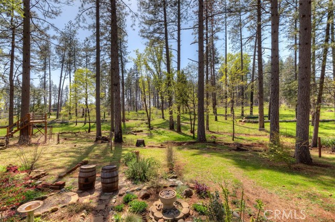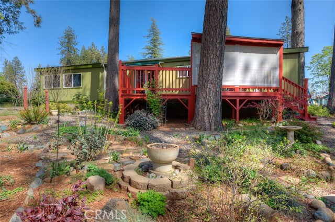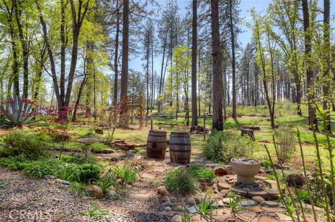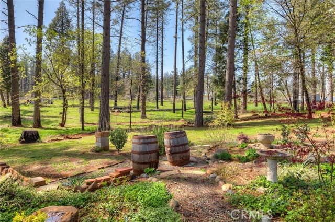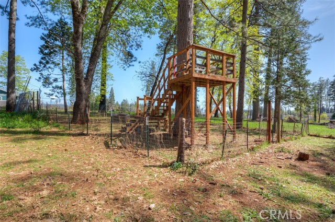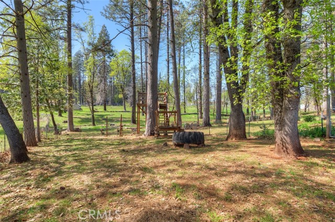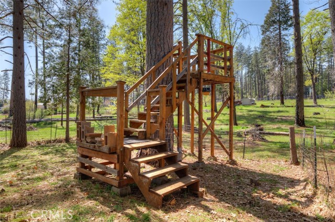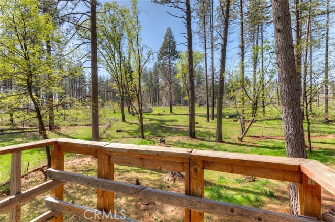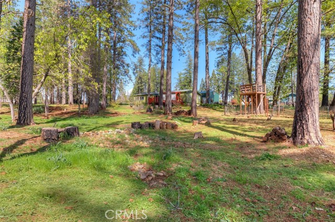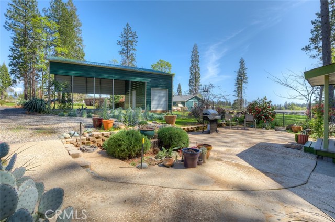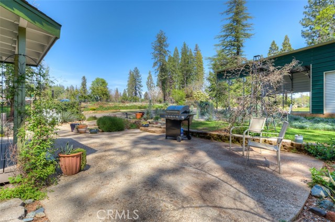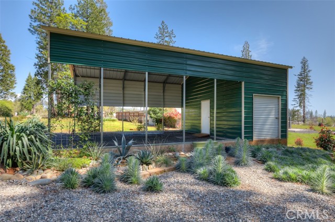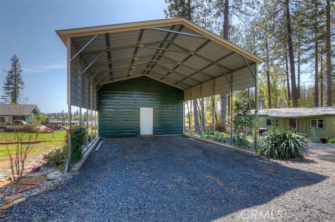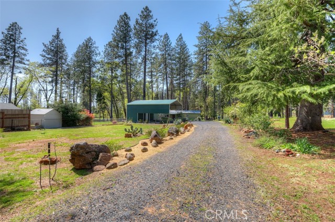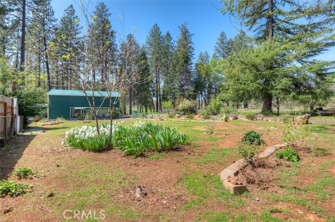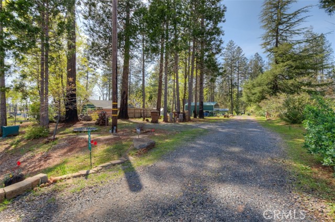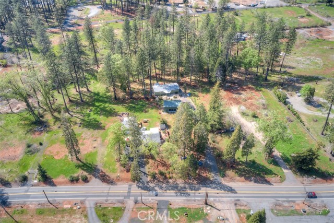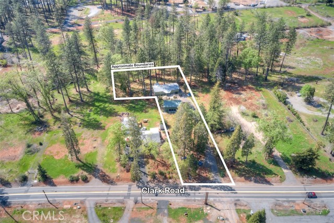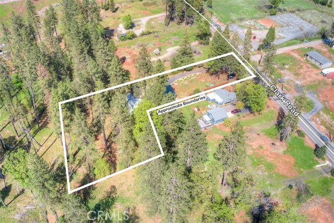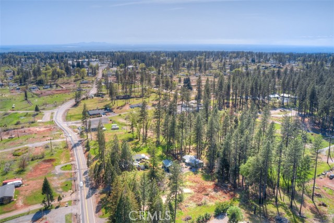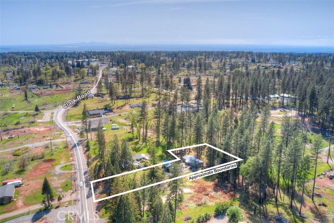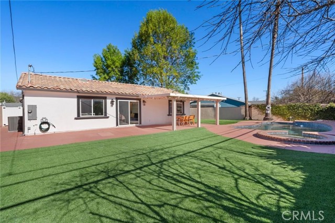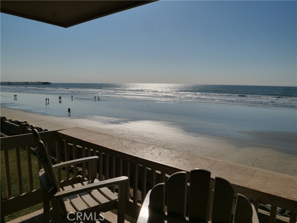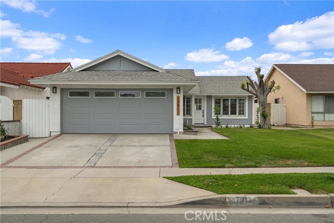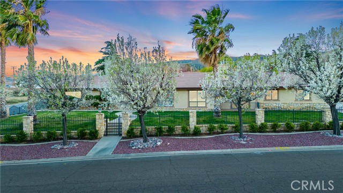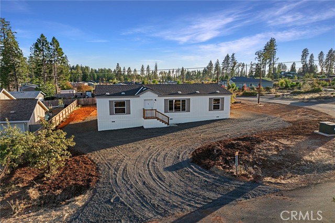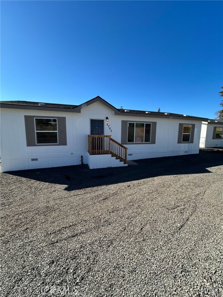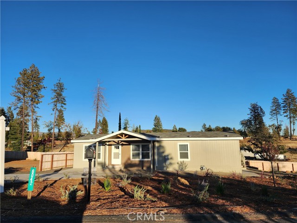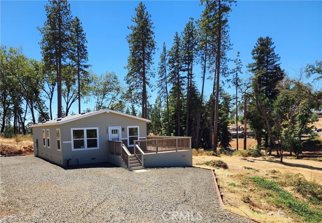Property Details
About this Property
This beautifully maintained 2-bedroom, 2-bath home with a bonus room sits on a full acre of peaceful serenity. Set back from the street and surrounded by mature, low-maintenance landscaping, this home offers a perfect blend of comfort and tranquility. As you walk through the door, you’re greeted with a warm, welcoming atmosphere. The interior has been thoughtfully updated, with new vinyl plank flooring flowing throughout. The remodeled kitchen is the highlight of this home, featuring brand-new cabinets, quartz countertops, custom tile backsplash, updated plumbing, a modern sink and range hood. Open to the dining and living areas, it’s perfect for entertaining or enjoying quiet evenings in. Both bathrooms have been completely renovated with custom tile work, new vanities, updated lighting, laminate flooring and new plumbing—giving each space a fresh, modern feel. The bonus room offers a flexible space for a home office, hobby room, or guest retreat, complete with built-in oak shelving and a cozy reading nook. Major improvements have already been done for you: a newer roof, a newer AC wall unit, new insulation, energy-efficient tempered glass windows and new siding help keep the home comfortable year-round. Outside, enjoy your morning coffee or evening unwind on the spacious bac
MLS Listing Information
MLS #
CRSN25074348
MLS Source
California Regional MLS
Days on Site
23
Interior Features
Bedrooms
Ground Floor Bedroom
Appliances
Dishwasher, Freezer, Hood Over Range, Oven Range - Gas, Refrigerator, Dryer, Washer
Dining Room
Breakfast Bar, Formal Dining Room, Other
Fireplace
None
Laundry
In Laundry Room
Cooling
Ceiling Fan, Window/Wall Unit
Heating
Central Forced Air
Exterior Features
Roof
Composition
Pool
None
Parking, School, and Other Information
Garage/Parking
Detached, Other, Parking Deck, RV Access, Garage: 0 Car(s)
Elementary District
Paradise Unified
High School District
Paradise Unified
Sewer
Septic Tank
HOA Fee
$0
Zoning
MF
School Ratings
Nearby Schools
| Schools | Type | Grades | Distance | Rating |
|---|---|---|---|---|
| Paradise Unified Special Education | public | 12 | 0.58 mi | N/A |
| Ponderosa Elementary School | public | K-5 | 0.85 mi | N/A |
| Pine Ridge School | public | K-6 | 1.94 mi | |
| Ridgeview High (Continuation) School | public | 9-12 | 2.16 mi | |
| Paradise Elearning Academy | public | K-12 | 2.22 mi | |
| Paradise Senior High School | public | 9-12 | 2.22 mi | |
| Paradise Adult | public | UG | 2.68 mi | N/A |
| Honey Run Academy Elementary | public | 4-6 | 2.68 mi | N/A |
| Honey Run Academy Secondary | public | 7-12 | 2.70 mi | N/A |
| Paradise Elementary School | public | K-5 | 2.75 mi | N/A |
| Paradise Ridge Elementary | public | K-6 | 2.85 mi | |
| Paradise Intermediate School | public | 7-8 | 2.85 mi | |
| Cedarwood Elementary School | public | K-6 | 4.60 mi |
Neighborhood: Around This Home
Neighborhood: Local Demographics
Market Trends Charts
Nearby Homes for Sale
6961 Clark Rd is a Manufactured Home in Paradise, CA 95969. This 1,568 square foot property sits on a 1.01 Acres Lot and features 2 bedrooms & 2 full bathrooms. It is currently priced at $329,000 and was built in 1990. This address can also be written as 6961 Clark Rd, Paradise, CA 95969.
©2025 California Regional MLS. All rights reserved. All data, including all measurements and calculations of area, is obtained from various sources and has not been, and will not be, verified by broker or MLS. All information should be independently reviewed and verified for accuracy. Properties may or may not be listed by the office/agent presenting the information. Information provided is for personal, non-commercial use by the viewer and may not be redistributed without explicit authorization from California Regional MLS.
Presently MLSListings.com displays Active, Contingent, Pending, and Recently Sold listings. Recently Sold listings are properties which were sold within the last three years. After that period listings are no longer displayed in MLSListings.com. Pending listings are properties under contract and no longer available for sale. Contingent listings are properties where there is an accepted offer, and seller may be seeking back-up offers. Active listings are available for sale.
This listing information is up-to-date as of April 11, 2025. For the most current information, please contact Heather Gorman
