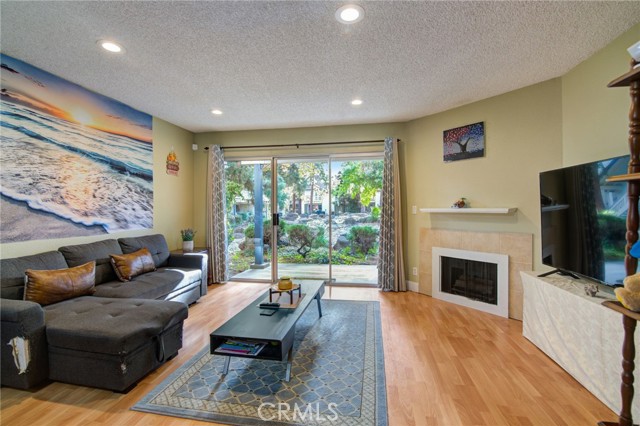Property Details
About this Property
***PRICE ADJUSTMENT***Discover the allure of this inviting townhouse facing North West, nestled within a secure gated PET FRIENDLY community, promising a serene retreat away from the city's hustle and bustle. Boasting an array of captivating features and amenities, this property embodies comfort and convenience at every turn. Step into a well-designed 2 LEVEL residence showcasing TWO generously sized BEDROOMS and 1.5 BATHS. The open floor plan effortlessly merges the dining and living areas, extending onto a charming PATIO and the POND - perfect for both relaxation and entertainment. Cozy up by the fireplace in the LIVING ROOM during chilly evenings or savor the scenic views from the patio. Experience culinary joy in a well appointed kitchen equipped with double stainless steel sinks, refrigerator, microwave, and electric stove. Its integration with the dining/living space fosters a harmonious atmosphere for cooking and gathering. The first floor coat closet has been converted into a large functional PANTRY. First floor has a half bath serving as a powder room. Second level offers two spacious bedrooms with a high ceiling, a linen closet and a conveniently located FULL BATH serving both bedrooms. The PRIMARY Bedroom features a balcony overlooking the picturesque water fish
MLS Listing Information
MLS #
CRSR23215781
MLS Source
California Regional MLS
Interior Features
Bedrooms
Other
Kitchen
Other, Pantry
Appliances
Dishwasher, Microwave, Other, Oven - Electric, Refrigerator, Dryer, Washer
Dining Room
Breakfast Bar, Formal Dining Room
Fireplace
Electric, Living Room
Flooring
Laminate
Laundry
In Kitchen
Cooling
Ceiling Fan, Central Forced Air, Central Forced Air - Electric
Heating
Central Forced Air, Electric
Exterior Features
Roof
Composition
Foundation
Slab
Pool
Community Facility
Style
Traditional
Parking, School, and Other Information
Garage/Parking
Assigned Spaces, Common Parking - Shared, Common Parking Area, Converted, Guest / Visitor Parking, Other, Parking Area, Garage: 2 Car(s)
Elementary District
Santa Clara Unified
High School District
Santa Clara Unified
HOA Fee
$630
HOA Fee Frequency
Monthly
Complex Amenities
Community Pool, Other
Zoning
RM-PD
Contact Information
Listing Agent
Sofi Sood
Berkshire Hathaway HomeServices California Propert
License #: 02197412
Phone: –
Co-Listing Agent
Ravinder Sood
Berkshire Hathaway HomeServices California Propert
License #: 01472019
Phone: –
Neighborhood: Around This Home
Neighborhood: Local Demographics
Market Trends Charts
1026 Summermist Ct is a Townhouse in San Jose, CA 95122. This 1,056 square foot property sits on a – Sq Ft Lot and features 2 bedrooms & 1 full and 1 partial bathrooms. It is currently priced at $569,000 and was built in 1985. This address can also be written as 1026 Summermist Ct, San Jose, CA 95122.
©2024 California Regional MLS. All rights reserved. All data, including all measurements and calculations of area, is obtained from various sources and has not been, and will not be, verified by broker or MLS. All information should be independently reviewed and verified for accuracy. Properties may or may not be listed by the office/agent presenting the information. Information provided is for personal, non-commercial use by the viewer and may not be redistributed without explicit authorization from California Regional MLS.
Presently MLSListings.com displays Active, Contingent, Pending, and Recently Sold listings. Recently Sold listings are properties which were sold within the last three years. After that period listings are no longer displayed in MLSListings.com. Pending listings are properties under contract and no longer available for sale. Contingent listings are properties where there is an accepted offer, and seller may be seeking back-up offers. Active listings are available for sale.
This listing information is up-to-date as of February 10, 2024. For the most current information, please contact Sofi Sood
