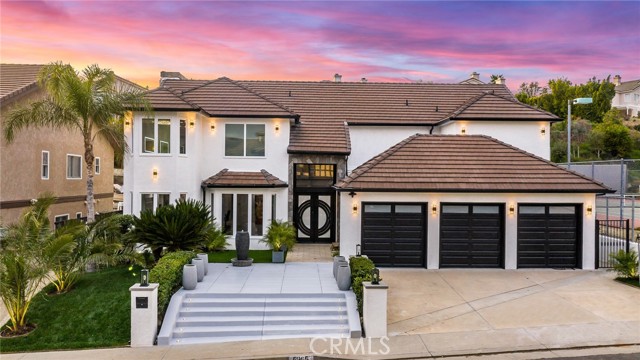5965 Nora Lynn Dr, Woodland Hills, CA 91367
$3,000,000 Mortgage Calculator Active Single Family Residence
Property Details
About this Property
Accepting cash offers. This exquisitely designed "Valley Circle Estates" property exudes contemporary elegance. This gorgeous home boasts 7 bedrooms and 7 bathrooms, showcasing lavish finishes, designer wallpaper, and multiple amenities. The layout and size are perfect for multi-generational living. Upon entering, guests are welcomed by a grand foyer graced with an abundance of natural light. Throughout the open concept home are uniform stone and wood floors adding to the luxury. The formal living room boasts a floor-to-ceiling stone fireplace and clerestory windows that flood the space with light. The gourmet chef's kitchen, featuring quartz countertops, a central island breakfast bar with ambient lighting, a farm sink, and top-tier stainless steel appliances, is conveniently adjacent to an intimate dining room, which includes another stone fireplace. Upstairs is an approximately 1,000 sqft primary suite with spacious sitting area, three walk-in closets & designer cabinetry, and a spa-like primary bathroom with dual vanities, a generous steam shower, and a free-standing soaking tub. Another second primary suite, accessible through a sweeping spiral staircase and an entry loft, offers an ideal blend of privacy and security. The property also includes an oversized game
MLS Listing Information
MLS #
CRSR24011896
MLS Source
California Regional MLS
Days on Site
310
Interior Features
Bedrooms
Ground Floor Bedroom, Primary Suite/Retreat, Primary Suite/Retreat - 2+
Kitchen
Pantry
Appliances
Dishwasher, Garbage Disposal, Oven Range - Built-In, Oven Range - Electric, Refrigerator
Fireplace
Dining Room, Living Room
Cooling
Central Forced Air, Other
Heating
Central Forced Air
Exterior Features
Pool
Heated, In Ground, Other, Pool - Yes, Spa - Private
Style
Contemporary
Parking, School, and Other Information
Garage/Parking
Garage, Garage: 3 Car(s)
Elementary District
Los Angeles Unified
High School District
Los Angeles Unified
HOA Fee
$167
HOA Fee Frequency
Monthly
Zoning
LARE11
Contact Information
Listing Agent
Stephanie Shanfeld
Coldwell Banker Realty
License #: 01947954
Phone: –
Co-Listing Agent
Shari Huntington
Coldwell Banker Realty
License #: 01147237
Phone: –
Neighborhood: Around This Home
Neighborhood: Local Demographics
Market Trends Charts
Nearby Homes for Sale
5965 Nora Lynn Dr is a Single Family Residence in Woodland Hills, CA 91367. This 6,587 square foot property sits on a 0.271 Acres Lot and features 7 bedrooms & 7 full bathrooms. It is currently priced at $3,000,000 and was built in 1986. This address can also be written as 5965 Nora Lynn Dr, Woodland Hills, CA 91367.
©2024 California Regional MLS. All rights reserved. All data, including all measurements and calculations of area, is obtained from various sources and has not been, and will not be, verified by broker or MLS. All information should be independently reviewed and verified for accuracy. Properties may or may not be listed by the office/agent presenting the information. Information provided is for personal, non-commercial use by the viewer and may not be redistributed without explicit authorization from California Regional MLS.
Presently MLSListings.com displays Active, Contingent, Pending, and Recently Sold listings. Recently Sold listings are properties which were sold within the last three years. After that period listings are no longer displayed in MLSListings.com. Pending listings are properties under contract and no longer available for sale. Contingent listings are properties where there is an accepted offer, and seller may be seeking back-up offers. Active listings are available for sale.
This listing information is up-to-date as of November 14, 2024. For the most current information, please contact Stephanie Shanfeld
