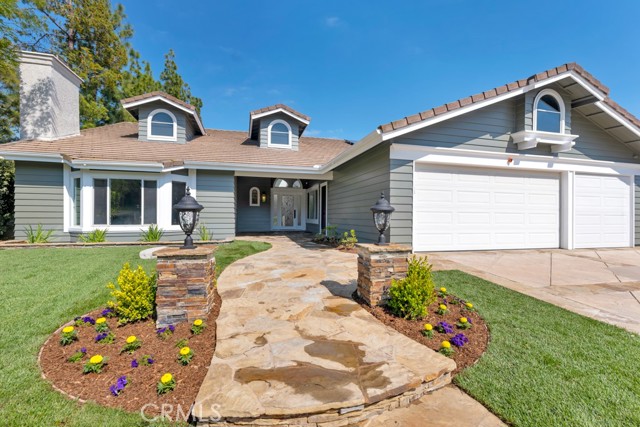5684 Grey Rock Rd, Agoura Hills, CA 91301
$1,915,000 Mortgage Calculator Sold on Jul 3, 2024 Single Family Residence
Property Details
About this Property
**Back on the market at no fault to the home!**With a backyard that was seemingly built specifically for entertaining, you're going to love spending lazy weekends floating in your pool, watching Sunday Football games in your outdoor living room or just grilling and hanging out with the family from your backyard kitchen and dining al fresco. This completely renovated Single Level home spans nearly 3100 sq ft of living space with the open concept floor plan that we've all come to wish for. Not to be overlooked is the FULLY PAID solar for the home that will save you countless dollars and ensure efficiency in the home. The expanded kitchen opens to the entertainment room and has ample storage space, an oversized pantry, stainless steel Viking appliances and is completed with an extra large island for additional space or entertaining guests as you cook. Detailed finishes throughout, Surround Sound inside and outside of the home, beautiful flooring and designer lighting fixtures are just the beginning with this home. You'll be left wanting for nothing as you walk into the Primary Suite with high ceilings, a sitting area in front of the fireplace (wired for television above) and even doors out to the incredible backyard space. The Primary Bath completes this space with a soaking tub and
MLS Listing Information
MLS #
CRSR24082117
MLS Source
California Regional MLS
Interior Features
Bedrooms
Ground Floor Bedroom, Primary Suite/Retreat
Kitchen
Other, Pantry
Appliances
Built-in BBQ Grill, Dishwasher, Other, Oven Range, Refrigerator
Dining Room
Breakfast Bar, Formal Dining Room, In Kitchen, Other
Family Room
Other, Separate Family Room
Fireplace
Family Room, Living Room
Flooring
Other
Laundry
In Closet, Other, Stacked Only
Cooling
Central Forced Air
Heating
Central Forced Air
Exterior Features
Roof
Concrete, Other
Foundation
Other
Pool
Heated, In Ground, Other, Pool - Yes, Spa - Private
Style
Other
Parking, School, and Other Information
Garage/Parking
Garage, Other, Garage: 3 Car(s)
Elementary District
Las Virgenes Unified
High School District
Las Virgenes Unified
HOA Fee
$195
HOA Fee Frequency
Quarterly
Complex Amenities
Other
Zoning
AHRPD51U*
Neighborhood: Around This Home
Neighborhood: Local Demographics
Market Trends Charts
5684 Grey Rock Rd is a Single Family Residence in Agoura Hills, CA 91301. This 3,039 square foot property sits on a 10,657 Sq Ft Lot and features 4 bedrooms & 4 full bathrooms. It is currently priced at $1,915,000 and was built in 1985. This address can also be written as 5684 Grey Rock Rd, Agoura Hills, CA 91301.
©2024 California Regional MLS. All rights reserved. All data, including all measurements and calculations of area, is obtained from various sources and has not been, and will not be, verified by broker or MLS. All information should be independently reviewed and verified for accuracy. Properties may or may not be listed by the office/agent presenting the information. Information provided is for personal, non-commercial use by the viewer and may not be redistributed without explicit authorization from California Regional MLS.
Presently MLSListings.com displays Active, Contingent, Pending, and Recently Sold listings. Recently Sold listings are properties which were sold within the last three years. After that period listings are no longer displayed in MLSListings.com. Pending listings are properties under contract and no longer available for sale. Contingent listings are properties where there is an accepted offer, and seller may be seeking back-up offers. Active listings are available for sale.
This listing information is up-to-date as of July 03, 2024. For the most current information, please contact Tyson Flynn
