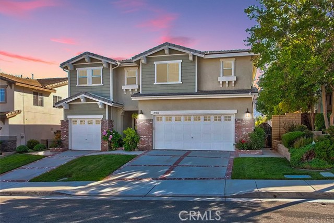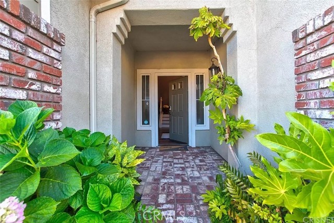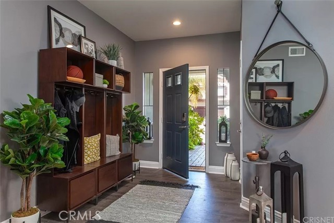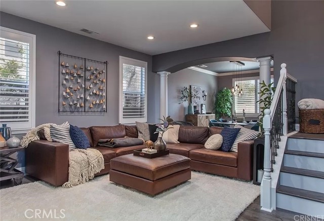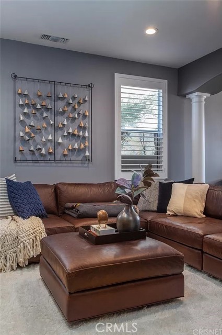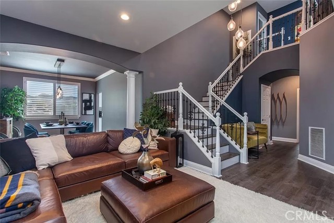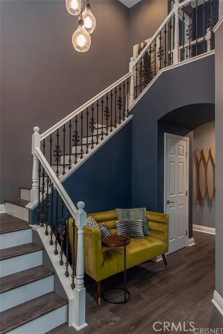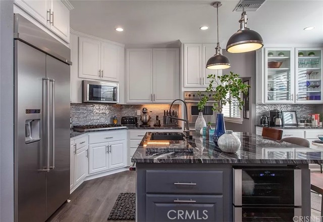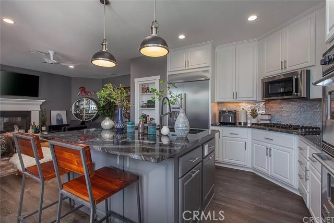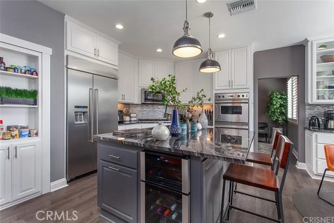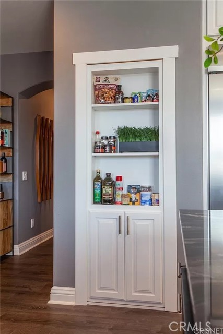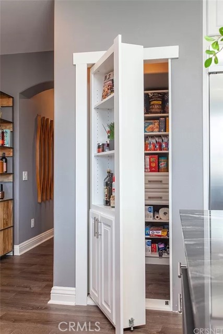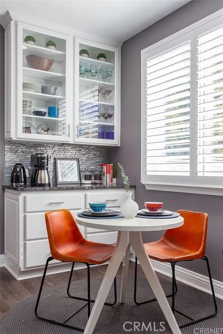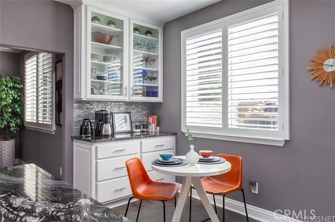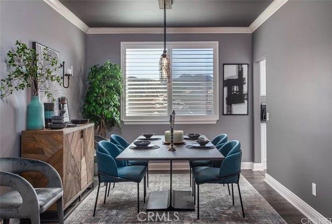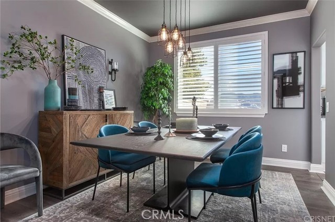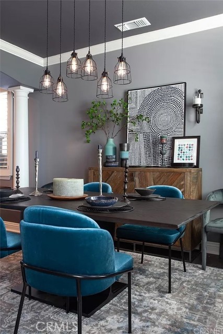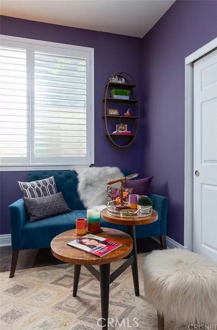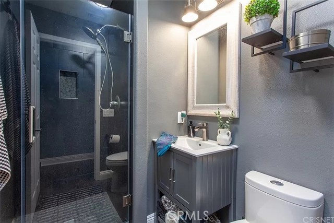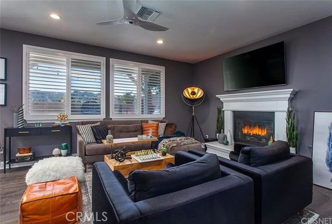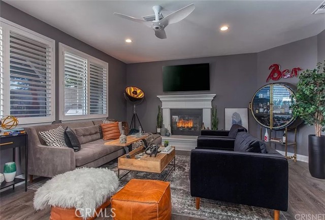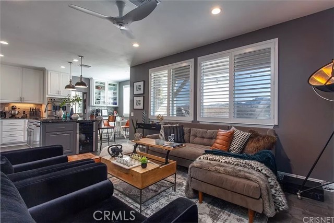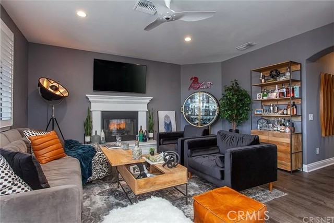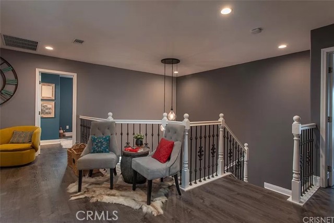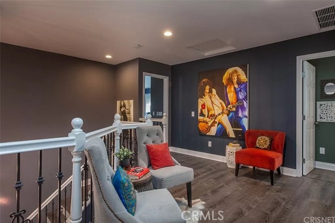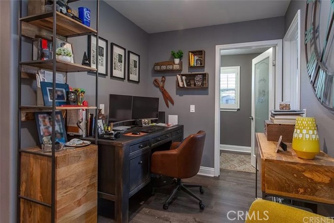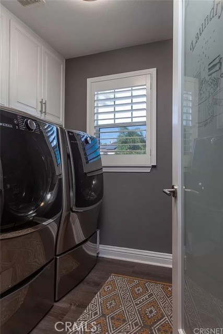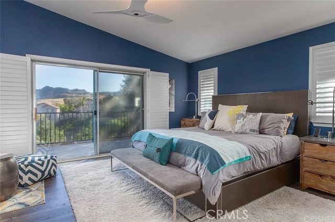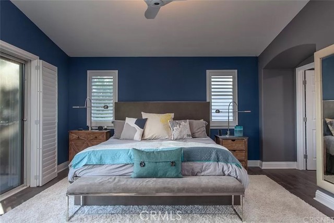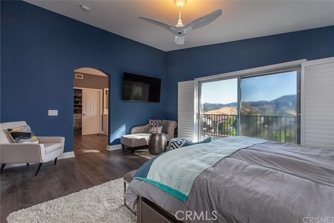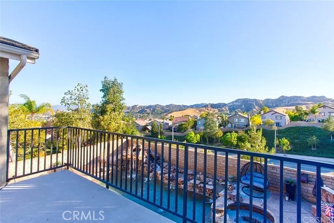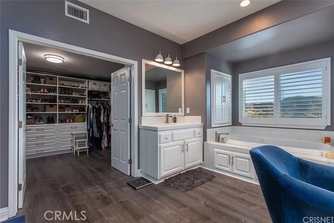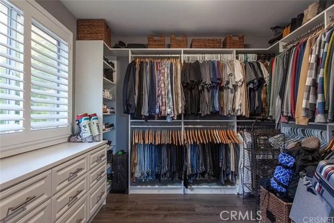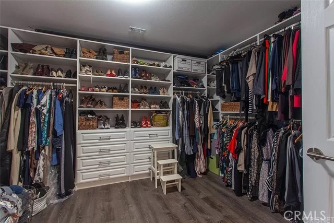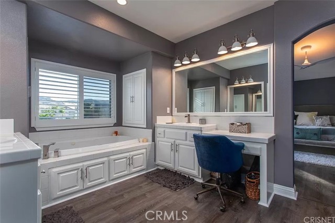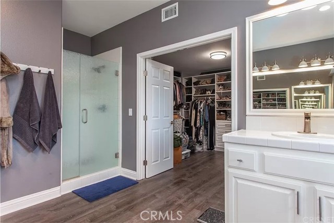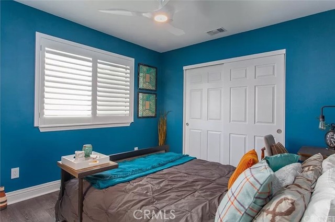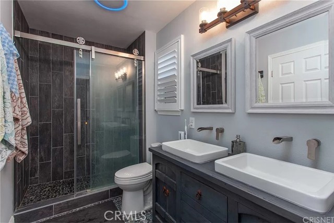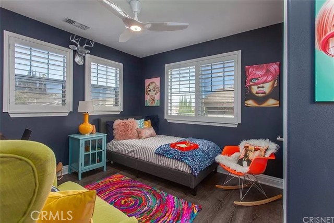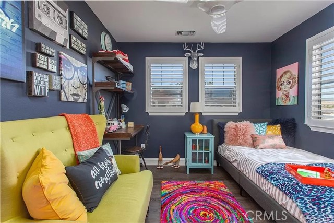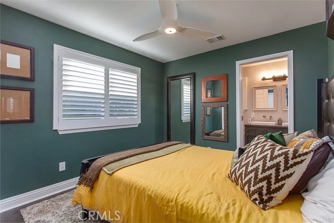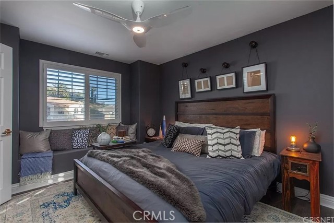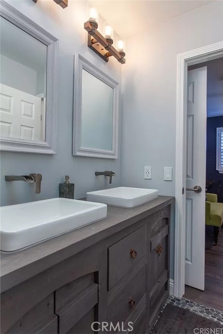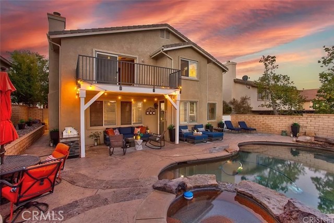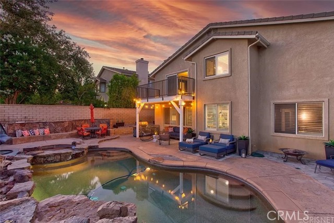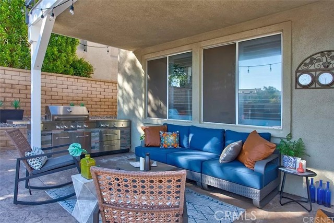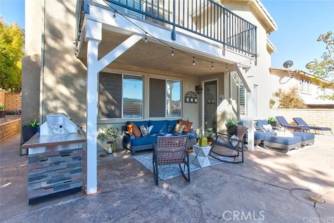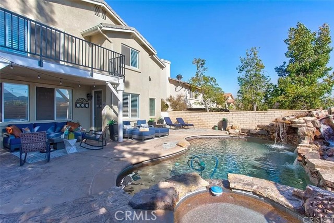Property Details
About this Property
Exquisite, Turnkey 6 Bed 4 Bath, Pool Home with Phenomenal Views and PAID Solar. The stately exterior of this truly remarkable home w/brick inlay driveway, lush landscaping & beautiful brick porch, is just a taste of what this home has to offer. When you enter, you are enveloped by sophistication and warmth, thoughtful design elements and high end finishes like crown molding, plantation shutters and upgraded lighting. With a fantastic floorplan, this home starts with a large front living room with soaring ceilings, recessed lighting and direct access to the dining room w/mountain views. Just off the dining room, you find yourself in a true chef's kitchen. Complete w/high end appliances, including a Viking stove, huge refrigerator & freezer, great center island w/wine fridge, walk in pantry & coffee bar. With open sightlines to the family room w/a fireplace, this truly becomes the hub of the home, perfect for dinner parties and gatherings. The downstairs bedroom is well appointed and adjacent to its own bath. Upstairs you find yourself in a large landing, before you head to the primary suite. The expansive suite offers a space fit for royalty, with a walkout balcony boasting breathtaking mountain views, a bathroom w/soaking tub, dual sinks, vanity area and 2 separate sprawling wal
MLS Listing Information
MLS #
CRSR24083404
MLS Source
California Regional MLS
Days on Site
241
Interior Features
Bedrooms
Ground Floor Bedroom, Primary Suite/Retreat
Bathrooms
Jack and Jill
Kitchen
Other, Pantry
Appliances
Dishwasher, Freezer, Other, Oven - Double, Oven Range - Built-In, Refrigerator, Water Softener
Dining Room
Breakfast Bar, Formal Dining Room, In Kitchen
Family Room
Other
Fireplace
Family Room, Gas Burning
Flooring
Laminate
Laundry
In Laundry Room, Upper Floor
Cooling
Ceiling Fan, Central Forced Air
Heating
Solar
Exterior Features
Pool
Community Facility, In Ground, Other, Pool - Yes, Spa - Private
Style
Traditional
Parking, School, and Other Information
Garage/Parking
Attached Garage, Garage, Other, Garage: 3 Car(s)
High School District
William S. Hart Union High
HOA Fee
$200
HOA Fee Frequency
Monthly
Complex Amenities
Barbecue Area, Club House, Community Pool, Picnic Area
Zoning
LCA2
Neighborhood: Around This Home
Neighborhood: Local Demographics
Market Trends Charts
Nearby Homes for Sale
27814 Mariposa Ln is a Single Family Residence in Castaic, CA 91384. This 3,175 square foot property sits on a 5,655 Sq Ft Lot and features 6 bedrooms & 4 full bathrooms. It is currently priced at $1,100,000 and was built in 2000. This address can also be written as 27814 Mariposa Ln, Castaic, CA 91384.
©2024 California Regional MLS. All rights reserved. All data, including all measurements and calculations of area, is obtained from various sources and has not been, and will not be, verified by broker or MLS. All information should be independently reviewed and verified for accuracy. Properties may or may not be listed by the office/agent presenting the information. Information provided is for personal, non-commercial use by the viewer and may not be redistributed without explicit authorization from California Regional MLS.
Presently MLSListings.com displays Active, Contingent, Pending, and Recently Sold listings. Recently Sold listings are properties which were sold within the last three years. After that period listings are no longer displayed in MLSListings.com. Pending listings are properties under contract and no longer available for sale. Contingent listings are properties where there is an accepted offer, and seller may be seeking back-up offers. Active listings are available for sale.
This listing information is up-to-date as of October 26, 2024. For the most current information, please contact Tammy Crawford
