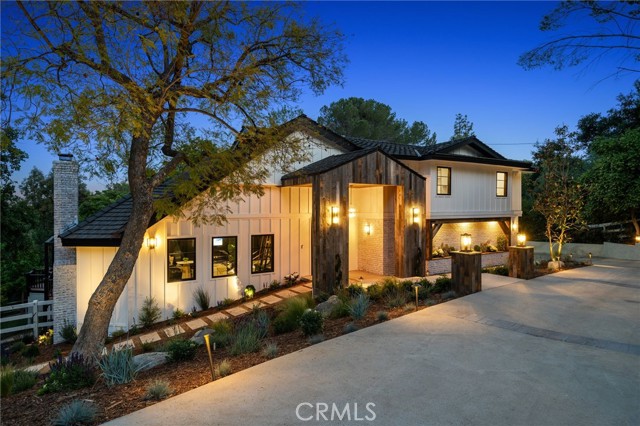5510 Hoback Glen Rd, Hidden Hills, CA 91302
$6,900,000 Mortgage Calculator Sold on Dec 10, 2024 Single Family Residence
Property Details
About this Property
A modern transitional-style farmhouse provides endless hours of enchantment. Situated within the prestigious gated equestrian community of Hidden Hills, this exquisitely remodeled home epitomizes tranquility and luxury living. As you step into the grand foyer, high vaulted beamed ceilings welcome you. The main living area boasts exquisite large plank European white oak flooring, while custom LED lighting illuminates the space with a modern flair. The heart of the home, the gourmet kitchen, now features top-of-the-line appliances including True refrigerator and freezer and La Cornue range. The kitchen also boasts all custom cabinetry, custom pantry, oversized island with imported natural quartzite countertops throughout. A fabulous wet bar, complete with a fridge and ice machine, custom brass and glass shelving, adds a touch of sophistication, perfect for entertaining. Above the great room, sits a library with a custom bookshelf, stylish wainscoting, and an enclosed wine room with custom accent wall collage with wine boxes, making it a true piece of art. Upstairs, the primary en-suite is a sanctuary unto itself, featuring a lavish spa-like bathroom with a walk-in shower, freestanding tub, and custom LED-lit walk-in closet. Step outside onto the expansive wrap-around porch, where
MLS Listing Information
MLS #
CRSR24091012
MLS Source
California Regional MLS
Interior Features
Bedrooms
Primary Suite/Retreat
Bathrooms
Jack and Jill
Kitchen
Other, Pantry
Appliances
Dishwasher, Hood Over Range, Ice Maker, Microwave, Other, Oven - Gas, Oven Range, Oven Range - Gas, Refrigerator
Dining Room
Other
Fireplace
Primary Bedroom, Other Location
Laundry
In Laundry Room
Cooling
Central Forced Air, Other
Heating
Central Forced Air, Electric, Forced Air, Other
Exterior Features
Roof
Concrete
Foundation
Combination
Pool
Community Facility, Pool - Yes, Spa - Private
Style
Contemporary, Ranch
Horse Property
Yes
Parking, School, and Other Information
Garage/Parking
Garage, Gate/Door Opener, Golf Cart, Off-Street Parking, Other, Private / Exclusive, Garage: 3 Car(s)
Elementary District
Las Virgenes Unified
High School District
Las Virgenes Unified
HOA Fee Frequency
Annually
Complex Amenities
Club House, Community Pool, Playground
Zoning
HHRAS1*
Contact Information
Listing Agent
Nikki Friedman
Keller Williams Realty Calabasas
License #: 01925350
Phone: –
Co-Listing Agent
Robb Friedman
Keller Williams Realty Calabasas
License #: 02064738
Phone: –
Neighborhood: Around This Home
Neighborhood: Local Demographics
Market Trends Charts
5510 Hoback Glen Rd is a Single Family Residence in Hidden Hills, CA 91302. This 4,365 square foot property sits on a 1.218 Acres Lot and features 5 bedrooms & 5 full bathrooms. It is currently priced at $6,900,000 and was built in 1976. This address can also be written as 5510 Hoback Glen Rd, Hidden Hills, CA 91302.
©2024 California Regional MLS. All rights reserved. All data, including all measurements and calculations of area, is obtained from various sources and has not been, and will not be, verified by broker or MLS. All information should be independently reviewed and verified for accuracy. Properties may or may not be listed by the office/agent presenting the information. Information provided is for personal, non-commercial use by the viewer and may not be redistributed without explicit authorization from California Regional MLS.
Presently MLSListings.com displays Active, Contingent, Pending, and Recently Sold listings. Recently Sold listings are properties which were sold within the last three years. After that period listings are no longer displayed in MLSListings.com. Pending listings are properties under contract and no longer available for sale. Contingent listings are properties where there is an accepted offer, and seller may be seeking back-up offers. Active listings are available for sale.
This listing information is up-to-date as of December 11, 2024. For the most current information, please contact Nikki Friedman
