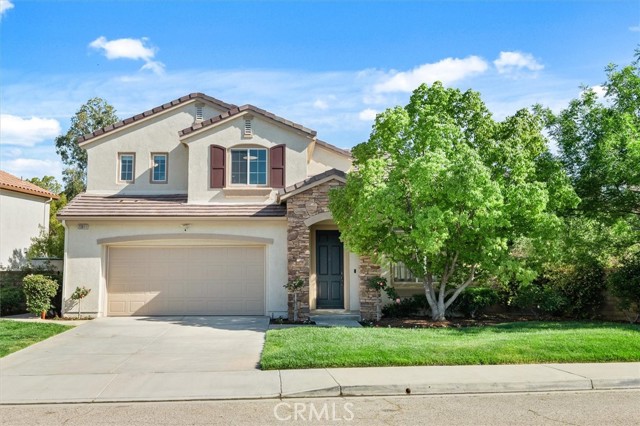23911 Rancho Ct, Valencia, CA 91354
$1,380,000 Mortgage Calculator Sold on Aug 7, 2024 Single Family Residence
Property Details
About this Property
Welcome to your dream home in the prestigious, master-planned community of Tesoro Del Valle! This stunning, highly upgraded executive residence offers unparalleled luxury and style on a massive, usable lot at the end of a serene cul-de-sac. Step inside to be greeted by high ceilings, a sophisticated living room, and a sweeping central hallway with a sliding door to a private side yard patio. The recently remodeled designer kitchen is a chef’s dream, featuring quartz countertops, a spacious island, a convenient pot-filler, and a Wolf stainless steel appliance package, including a built-in oven, microwave, Cove dishwasher with water softener, and a 5-burner gas stovetop. The kitchen also boasts ample storage with beautiful cabinetry, pull-out shelving, soft-close doors, and drawers. The family room is a cozy haven with a gas-burning fireplace framed by an exquisite surround, a custom entertainment built-in, and a slider that opens to a fantastic yard. It is perfect for entertaining, with a patio adorned with overhead lights, an idyllic pond, a Gorilla Playset Treasure Trove wood swing set with wood roof and clatter bridge, and fruit-bearing trees, including grapefruit, orange, and lemon. The yard is so large that it is one of few that could accommodate a full ADU. You'll also find
MLS Listing Information
MLS #
CRSR24099448
MLS Source
California Regional MLS
Interior Features
Bedrooms
Ground Floor Bedroom, Primary Suite/Retreat
Kitchen
Exhaust Fan
Appliances
Dishwasher, Exhaust Fan, Garbage Disposal, Other, Oven - Gas
Dining Room
Formal Dining Room, In Kitchen
Family Room
Other
Fireplace
Family Room, Gas Burning
Laundry
Hookup - Gas Dryer, In Laundry Room, Other
Cooling
Ceiling Fan, Central Forced Air
Heating
Central Forced Air
Exterior Features
Pool
Community Facility, Heated, In Ground
Parking, School, and Other Information
Garage/Parking
Garage, Garage: 2 Car(s)
High School District
William S. Hart Union High
Water
Other
HOA Fee
$195
HOA Fee Frequency
Monthly
Complex Amenities
Barbecue Area, Club House, Community Pool, Conference Facilities, Game Room, Gym / Exercise Facility, Picnic Area, Playground
Zoning
LCA25*
Neighborhood: Around This Home
Neighborhood: Local Demographics
Market Trends Charts
23911 Rancho Ct is a Single Family Residence in Valencia, CA 91354. This 3,246 square foot property sits on a 0.409 Acres Lot and features 6 bedrooms & 4 full bathrooms. It is currently priced at $1,380,000 and was built in 2004. This address can also be written as 23911 Rancho Ct, Valencia, CA 91354.
©2024 California Regional MLS. All rights reserved. All data, including all measurements and calculations of area, is obtained from various sources and has not been, and will not be, verified by broker or MLS. All information should be independently reviewed and verified for accuracy. Properties may or may not be listed by the office/agent presenting the information. Information provided is for personal, non-commercial use by the viewer and may not be redistributed without explicit authorization from California Regional MLS.
Presently MLSListings.com displays Active, Contingent, Pending, and Recently Sold listings. Recently Sold listings are properties which were sold within the last three years. After that period listings are no longer displayed in MLSListings.com. Pending listings are properties under contract and no longer available for sale. Contingent listings are properties where there is an accepted offer, and seller may be seeking back-up offers. Active listings are available for sale.
This listing information is up-to-date as of September 18, 2024. For the most current information, please contact Kathryn Werner, (310) 200-6410
