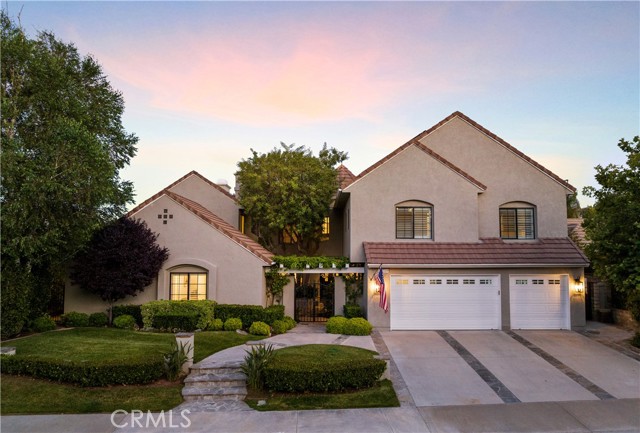24324 Mornington Dr, Valencia, CA 91355
$1,875,000 Mortgage Calculator Sold on Aug 16, 2024 Single Family Residence
Property Details
About this Property
Welcome to this exquisite 5 bedroom, 5 bath expanded model in highly coveted Valencia Summit! This stunning estate offers over 4,000 square feet of luxurious living space on a spacious 10,000+ square foot lot. Enter through a private gate to the stone courtyard and double doors leading to an amazing floor plan with vaulted ceilings and natural light throughout. Living room features French Oak engineered wood flooring, stunning stacked stone fireplace, and beautiful French doors. Gourmet kitchen boasts stunning quartz countertops, oversized center island w/sink, shaker cabinets with slow close and pullout drawers, subway tile backsplash, pot filler, and stainless steel Monogram appliances including built-in refrigerator, microwave, six-burner range w/double oven, and wine fridge. Additionally a breakfast bar, custom pantry cabinet, and breakfast nook all open to the family room with built in media center, surround speakers, and fireplace. The formal dining room is the heart of the home with French doors that open to covered patio, perfect for indoor/outdoor entertaining. Downstairs a full bedroom with en suite bath and an office with built-in shelving providing convenient & flexible living spaces. Follow the custom iron staircase to the second floor to a tranquil primary suite wit
MLS Listing Information
MLS #
CRSR24120692
MLS Source
California Regional MLS
Interior Features
Bedrooms
Ground Floor Bedroom, Primary Suite/Retreat
Kitchen
Exhaust Fan, Other
Appliances
Dishwasher, Exhaust Fan, Garbage Disposal, Hood Over Range, Microwave, Other, Oven - Double, Oven Range - Gas, Refrigerator
Dining Room
Breakfast Bar, Breakfast Nook, Formal Dining Room
Family Room
Separate Family Room
Fireplace
Family Room, Living Room
Laundry
Chute, In Laundry Room
Cooling
Ceiling Fan, Central Forced Air
Heating
Central Forced Air
Exterior Features
Pool
Community Facility, Heated, In Ground, Pool - Yes, Spa - Private
Parking, School, and Other Information
Garage/Parking
Garage, Other, Garage: 3 Car(s)
High School District
William S. Hart Union High
Water
Other
HOA Fee
$69
HOA Fee Frequency
Monthly
Complex Amenities
Club House, Community Pool, Picnic Area, Playground
Zoning
SCUR1
Neighborhood: Around This Home
Neighborhood: Local Demographics
Market Trends Charts
24324 Mornington Dr is a Single Family Residence in Valencia, CA 91355. This 4,062 square foot property sits on a 10,752 Sq Ft Lot and features 5 bedrooms & 5 full bathrooms. It is currently priced at $1,875,000 and was built in 1987. This address can also be written as 24324 Mornington Dr, Valencia, CA 91355.
©2024 California Regional MLS. All rights reserved. All data, including all measurements and calculations of area, is obtained from various sources and has not been, and will not be, verified by broker or MLS. All information should be independently reviewed and verified for accuracy. Properties may or may not be listed by the office/agent presenting the information. Information provided is for personal, non-commercial use by the viewer and may not be redistributed without explicit authorization from California Regional MLS.
Presently MLSListings.com displays Active, Contingent, Pending, and Recently Sold listings. Recently Sold listings are properties which were sold within the last three years. After that period listings are no longer displayed in MLSListings.com. Pending listings are properties under contract and no longer available for sale. Contingent listings are properties where there is an accepted offer, and seller may be seeking back-up offers. Active listings are available for sale.
This listing information is up-to-date as of August 16, 2024. For the most current information, please contact Linda Martin, (661) 877-2422
