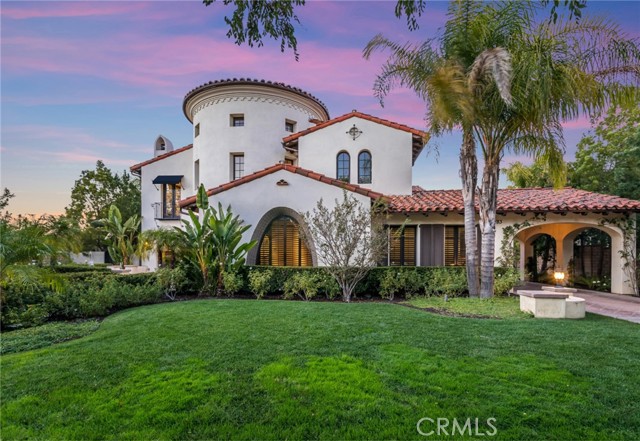25783 Oak Leaf Ct, Valencia, CA 91381
$3,700,000 Mortgage Calculator Sold on Aug 29, 2024 Single Family Residence
Property Details
About this Property
Welcome to this elegant custom Spanish Colonial just steps away from the Oaks at Valencia private golf course in the beautiful Westridge Estates. Situated on a huge 14,000 sq. ft. corner lot, this home features nearly 7,700 sq. ft. including 6 bedrooms, 7 baths, office, gym, 5 distinct fireplaces, home theater, and an awesome game room with a sleek new marble bar that creates an incredible vibe. Recently renovated and beautifully renewed with designer touches including new luxury vinyl wood-like flooring, newer interior paint in Swiss Coffee, new modern glass dome lighting, solid wood crafted doors, oversized baseboards, custom crown moldings, and iron hardware throughout. Walk through the grand foyer and experience cathedral ceilings accented w/ rustic beams, glorious archways and a beautiful Restoration Hardware chandelier highlighting the center of the home. Notice the grand staircase encompassing Spanish tiles and a stunning iron bannister. Enjoy a formal dining room w/fireplace, Camryn Pottery Barn chandelier, and glass doors leading out to the patio w/ water fountain. The newly remodeled kitchen features beautiful cabinetry in Revere Pewter w/ brass hardware, enormous center island w/ new quartz counters in Calacatta Arno, seamless quartz backsplash, stainless Thermador and
MLS Listing Information
MLS #
CRSR24128225
MLS Source
California Regional MLS
Interior Features
Bedrooms
Dressing Area, Ground Floor Bedroom, Primary Suite/Retreat, Primary Suite/Retreat - 2+
Bathrooms
Jack and Jill
Kitchen
Other
Appliances
Dishwasher, Garbage Disposal, Hood Over Range, Microwave, Other, Oven - Double, Oven - Gas, Oven - Self Cleaning, Refrigerator, Warming Drawer
Dining Room
Breakfast Bar, Breakfast Nook, Formal Dining Room, In Kitchen, Other
Family Room
Other, Separate Family Room
Fireplace
Den, Dining Room, Family Room, Fire Pit, Gas Burning, Living Room, Primary Bedroom, Other Location, Outside
Laundry
In Laundry Room, Other, Upper Floor
Cooling
Ceiling Fan, Central Forced Air, Other
Heating
Central Forced Air, Fireplace
Exterior Features
Roof
Tile
Foundation
Slab
Pool
Community Facility, Heated, Heated - Gas, Other, Pool - Yes, Spa - Private
Style
Mediterranean, Spanish, Traditional
Parking, School, and Other Information
Garage/Parking
Covered Parking, Drive Through, Garage, Other, Room for Oversized Vehicle, Storage - RV, Garage: 3 Car(s)
High School District
William S. Hart Union High
HOA Fee
$125
HOA Fee Frequency
Monthly
Complex Amenities
Barbecue Area, Community Pool, Playground
Zoning
LCA2
Neighborhood: Around This Home
Neighborhood: Local Demographics
Market Trends Charts
25783 Oak Leaf Ct is a Single Family Residence in Valencia, CA 91381. This 7,666 square foot property sits on a 0.326 Acres Lot and features 6 bedrooms & 7 full bathrooms. It is currently priced at $3,700,000 and was built in 2008. This address can also be written as 25783 Oak Leaf Ct, Valencia, CA 91381.
©2024 California Regional MLS. All rights reserved. All data, including all measurements and calculations of area, is obtained from various sources and has not been, and will not be, verified by broker or MLS. All information should be independently reviewed and verified for accuracy. Properties may or may not be listed by the office/agent presenting the information. Information provided is for personal, non-commercial use by the viewer and may not be redistributed without explicit authorization from California Regional MLS.
Presently MLSListings.com displays Active, Contingent, Pending, and Recently Sold listings. Recently Sold listings are properties which were sold within the last three years. After that period listings are no longer displayed in MLSListings.com. Pending listings are properties under contract and no longer available for sale. Contingent listings are properties where there is an accepted offer, and seller may be seeking back-up offers. Active listings are available for sale.
This listing information is up-to-date as of September 17, 2024. For the most current information, please contact Rebecca Locke, (818) 725-2500
