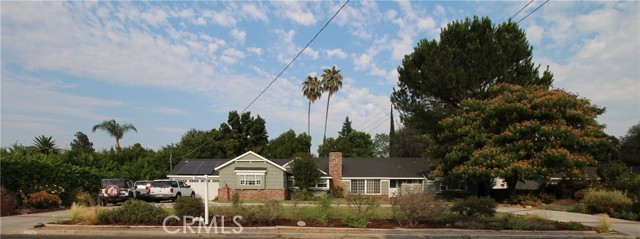8626 Amestoy Ave, –, CA 91325
$1,379,000 Mortgage Calculator Sold on Sep 20, 2024 Single Family Residence
Property Details
About this Property
A wonderful must-see family home in beautiful Sherwood Forest. The additions and improvements are remarkable!!! This charming ranch features an expanded family kitchen with a large island and eat in area. The open floor plan offers a separate dining room with a custom brick fire place which enters a huge bonus room with vaulted ceilings, lots of windows with direct access to the backyard expanded living space! The living room with a custom brick fire place is just off the entry. The home features three generous bedrooms and 2 remodeled bathrooms, located in their own wing. The master bedroom w/private bathroom are a retreat of their own. A must see and oozing with charm! The newly remodeled master and main bathrooms showcase new custom tile, custom vanity/cabinetry, quartz countertops, and tile plank flooring. The outdoors features a large custom-made attached patio w/electric awning for shade. Further back on the property is a detached expanded outdoor living space w/remote controlled ceiling fan, vaulted roof, electricity, lighting, and custom sitting area. Additionally, there is a large grassy area, pond that is ready for you to fill and enjoy, a fenced in garden area aching to be planted. There is an additional unattached outbuilding with a roll up door which is perfect for a
MLS Listing Information
MLS #
CRSR24128857
MLS Source
California Regional MLS
Interior Features
Bedrooms
Ground Floor Bedroom, Primary Suite/Retreat
Kitchen
Exhaust Fan, Other
Appliances
Dishwasher, Exhaust Fan, Garbage Disposal, Hood Over Range, Microwave, Other, Oven - Double, Oven - Gas, Oven Range, Oven Range - Gas, Dryer, Washer
Dining Room
Breakfast Bar, Breakfast Nook, Formal Dining Room, In Kitchen, Other
Fireplace
Dining Room, Gas Burning, Gas Starter, Living Room
Laundry
Hookup - Gas Dryer, In Laundry Room, Other
Cooling
Ceiling Fan, Central Forced Air
Heating
Central Forced Air, Fireplace, Forced Air, Gas
Exterior Features
Roof
Composition, Shingle
Foundation
Raised
Pool
None
Style
Ranch
Parking, School, and Other Information
Garage/Parking
Garage, Gate/Door Opener, Off-Street Parking, Other, Room for Oversized Vehicle, RV Access, Garage: 3 Car(s)
Elementary District
Los Angeles Unified
High School District
Los Angeles Unified
Water
Other
HOA Fee
$0
Zoning
LARA
Neighborhood: Around This Home
Neighborhood: Local Demographics
Market Trends Charts
8626 Amestoy Ave is a Single Family Residence in –, CA 91325. This 2,563 square foot property sits on a 0.387 Acres Lot and features 3 bedrooms & 3 full bathrooms. It is currently priced at $1,379,000 and was built in 1955. This address can also be written as 8626 Amestoy Ave, –, CA 91325.
©2024 California Regional MLS. All rights reserved. All data, including all measurements and calculations of area, is obtained from various sources and has not been, and will not be, verified by broker or MLS. All information should be independently reviewed and verified for accuracy. Properties may or may not be listed by the office/agent presenting the information. Information provided is for personal, non-commercial use by the viewer and may not be redistributed without explicit authorization from California Regional MLS.
Presently MLSListings.com displays Active, Contingent, Pending, and Recently Sold listings. Recently Sold listings are properties which were sold within the last three years. After that period listings are no longer displayed in MLSListings.com. Pending listings are properties under contract and no longer available for sale. Contingent listings are properties where there is an accepted offer, and seller may be seeking back-up offers. Active listings are available for sale.
This listing information is up-to-date as of September 20, 2024. For the most current information, please contact Gail Mynatt
