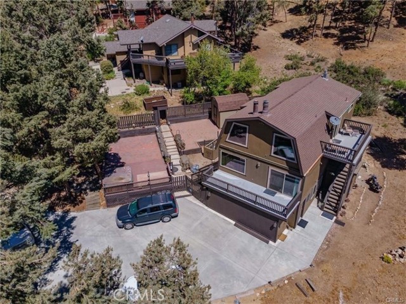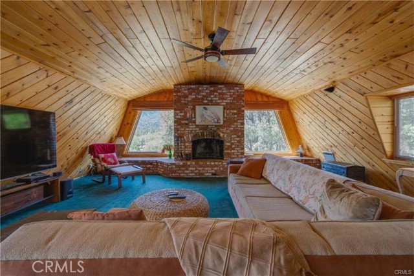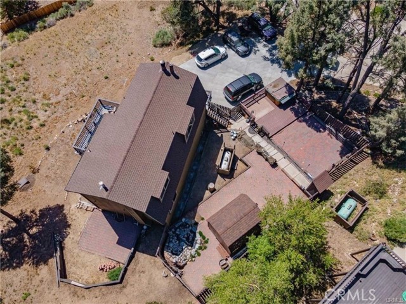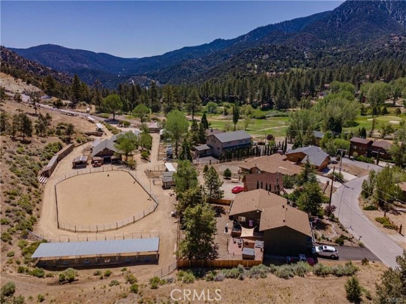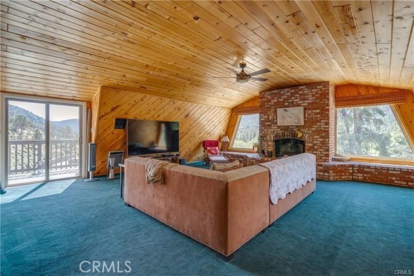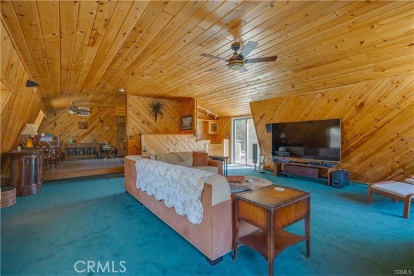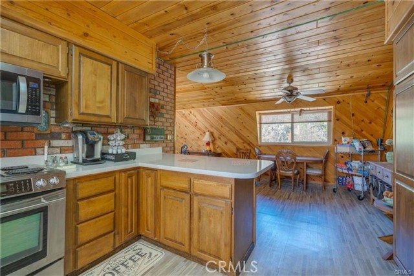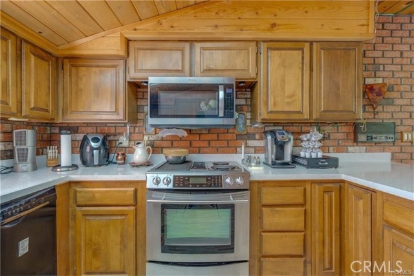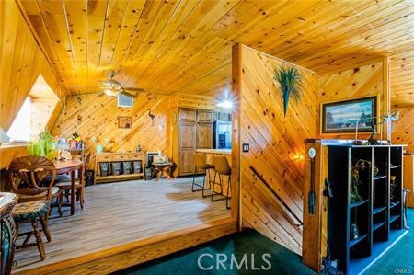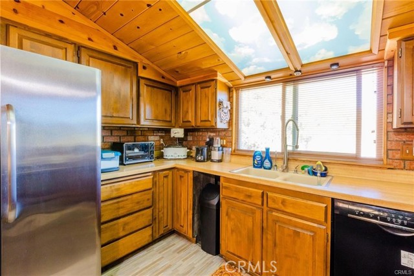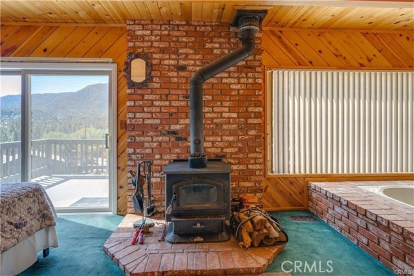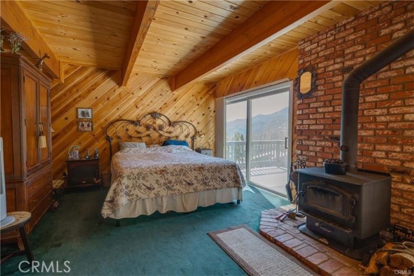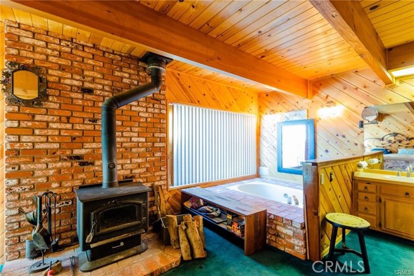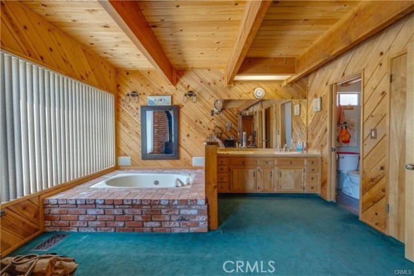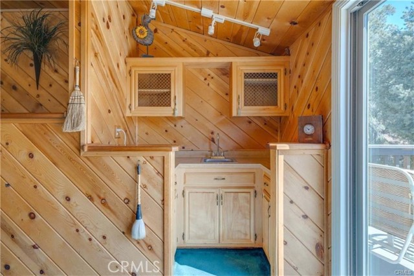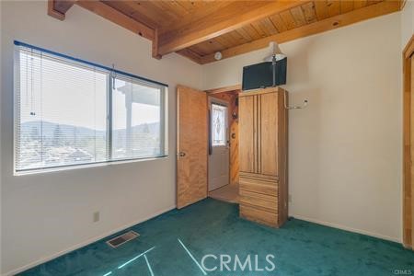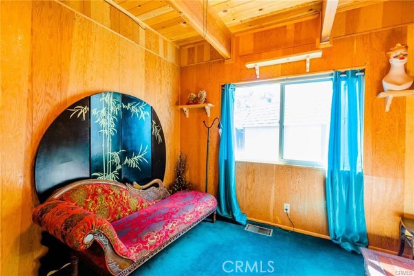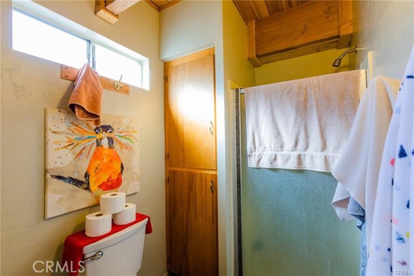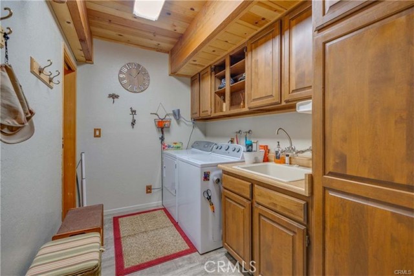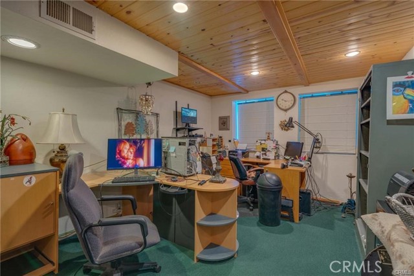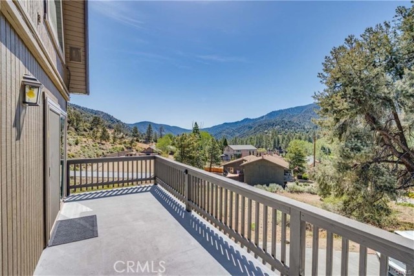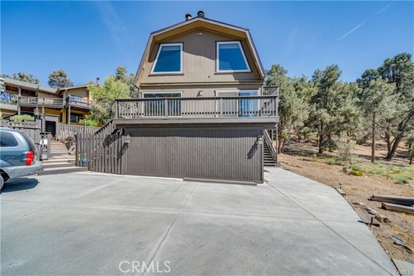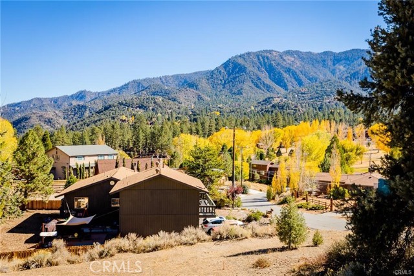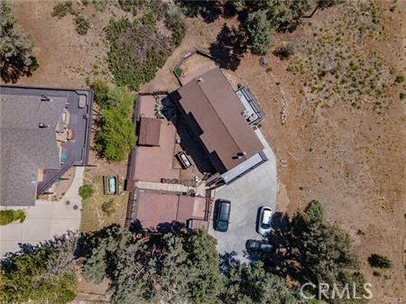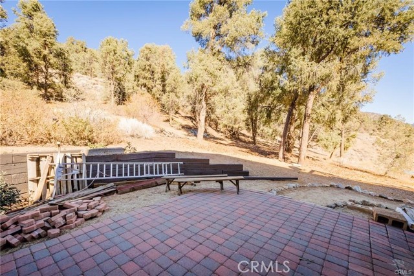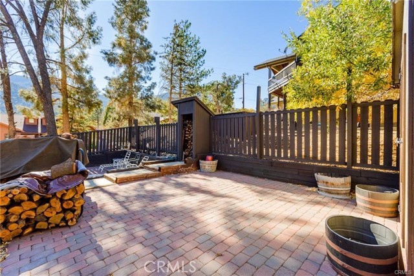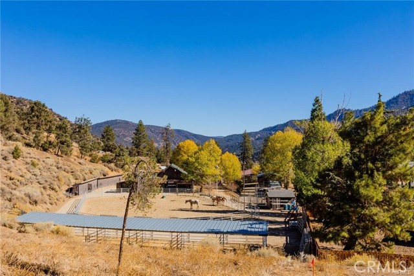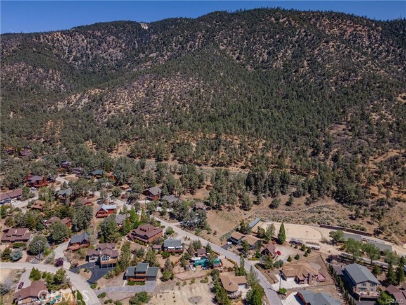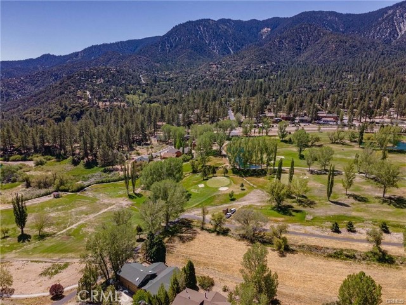Property Details
About this Property
This beautiful, classic, three-story, 3 bedroom, 2 bath gambrel home is ideally located in the picturesque and scenic mountain community of Pine Mountain Club, situated in the Los Padres National Forest. The home sits at roughly 5,400 feet in elevation and backs into the protected national forest yet is conveniently located within walking distance to the nearby community pool, hot tub, golf course, and tennis courts. If you are a lover of nature and have always wanted to keep horses, then look no further as this home is situated in close proximity to the Pine Mountain Club Equestrian center. Very spacious open living room featuring classic gambrel architecture with masonry brick fireplace and wet bar. The oversized main bedroom features a cozy wood burning stove, and two additional secondary bedrooms, provide plenty of space for family and friends. The primary bathroom features a lovely retreat, with a sunken jacuzzi tub, walk in-shower and double sinks. The secondary bathroom offers an inviting shower-in tub, and both bathrooms feature exhaust fans and linen closets. The home also features an oversized bonus area, nearly 1,000 sq ft in size that was previously used as a home theatre room but is easily adaptable to anything imaginable and could be used as an additional bedroom,
MLS Listing Information
MLS #
CRSR24134286
MLS Source
California Regional MLS
Days on Site
137
Interior Features
Bedrooms
Primary Suite/Retreat
Kitchen
Exhaust Fan
Appliances
Dishwasher, Exhaust Fan, Ice Maker, Microwave, Other, Oven - Electric, Oven Range - Electric, Refrigerator, Dryer, Washer
Fireplace
Living Room, Other Location, Wood Burning
Laundry
In Laundry Room, Other
Cooling
Ceiling Fan, None
Heating
Forced Air
Exterior Features
Roof
Composition
Pool
Community Facility, Fenced, Pool - Yes
Style
Custom
Horse Property
Yes
Parking, School, and Other Information
Garage/Parking
Other, Garage: 0 Car(s)
Elementary District
El Tejon Unified
High School District
El Tejon Unified
Sewer
Septic Tank
Water
Other, Private
HOA Fee
$1964
HOA Fee Frequency
Annually
Complex Amenities
Barbecue Area, Billiard Room, Club House, Community Pool, Conference Facilities, Game Room, Golf Course, Gym / Exercise Facility, Other, Picnic Area
Zoning
E(1/4)
Neighborhood: Around This Home
Neighborhood: Local Demographics
Market Trends Charts
Nearby Homes for Sale
16405 Grizzly Dr is a Single Family Residence in –, CA 93222. This 2,880 square foot property sits on a 9,989 Sq Ft Lot and features 3 bedrooms & 2 full bathrooms. It is currently priced at $443,600 and was built in 1978. This address can also be written as 16405 Grizzly Dr, –, CA 93222.
©2024 California Regional MLS. All rights reserved. All data, including all measurements and calculations of area, is obtained from various sources and has not been, and will not be, verified by broker or MLS. All information should be independently reviewed and verified for accuracy. Properties may or may not be listed by the office/agent presenting the information. Information provided is for personal, non-commercial use by the viewer and may not be redistributed without explicit authorization from California Regional MLS.
Presently MLSListings.com displays Active, Contingent, Pending, and Recently Sold listings. Recently Sold listings are properties which were sold within the last three years. After that period listings are no longer displayed in MLSListings.com. Pending listings are properties under contract and no longer available for sale. Contingent listings are properties where there is an accepted offer, and seller may be seeking back-up offers. Active listings are available for sale.
This listing information is up-to-date as of November 14, 2024. For the most current information, please contact Morgan Spokny, (805) 561-4263
