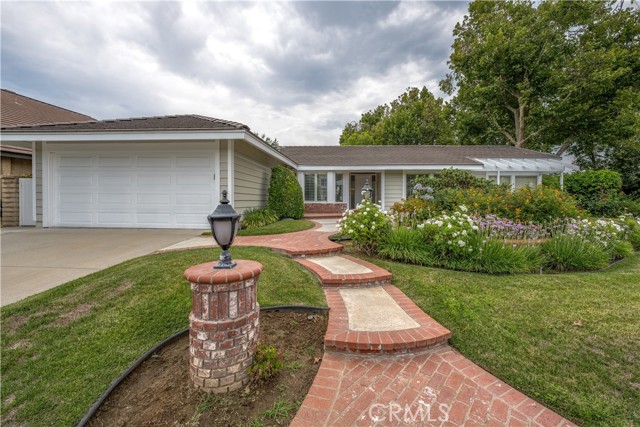25631 Serena Dr, Valencia, CA 91355
$1,125,000 Mortgage Calculator Sold on Sep 4, 2024 Single Family Residence
Property Details
About this Property
MULTI-GENERATIONAL LIVING IN A SPECTACULAR LOVELY REMODELED SINGLE STORY -LOCATED IN THE HEART OF VALENCIA WITH LOWEST OF HOA DUES! [WITH FANTASTIC REC CENTERS!] AND NO MELLO ROOS -->TRUE LOCATION LOCATION LOCATION!! THAT BOASTS MULTIPLE EASY FREEWAY ACCESSES, CLOSE TO HOSPITAL, VALENCIA TOWN CENTER, RESTAURANTS, MARKET, DRUG STORE, SCHOOLS, and SOUGHT-AFTER GOLF COURSES- NOT TO MENTION THE REKNOWN VALENCIA PASEO SYSTEM THAT CONNECTS TO SOUTH FORK INTERCITY TRAILS!! Truly the Gem you’ve been holding out for!! Welcome to this sweeping corner lot on a Cul-de-Sac street that has been impeccably upgraded from the curb to the back wall! With expanded driveway, newer exterior paint, gates, Custom Entry Door including Phantom Screen and custom exterior lighting -the Curb Appeal is Amazing! Interior boasts remarkable upgrades like dual-paned windows, hardwood flooring, whole housefan, recessed lighting, 3 solar tubes and skylight, upgraded bathrooms, plantation shutters -and more!! True Entertainers Delight floorplan with Formal Living and Dining Room PLUS spacious Family Room and Gorgeous Remodeled Kitchen that features Dual Pantry, Sub Zero Refrigerator, Dacor Oven and Stovetop, 9 foot Island, Quartz Counters with white Cabinets, under cabinet lighting and ceiling fans. Spacious D
MLS Listing Information
MLS #
CRSR24144057
MLS Source
California Regional MLS
Interior Features
Bedrooms
Ground Floor Bedroom, Primary Suite/Retreat
Kitchen
Exhaust Fan, Other, Pantry
Appliances
Dishwasher, Exhaust Fan, Freezer, Garbage Disposal, Microwave, Other, Oven - Double, Oven - Gas, Oven - Self Cleaning, Refrigerator
Dining Room
Breakfast Bar, Breakfast Nook, Formal Dining Room, Other
Family Room
Other, Separate Family Room
Fireplace
Gas Burning, Gas Starter, Other Location, Outside, Raised Hearth
Laundry
In Garage
Cooling
Ceiling Fan, Central Forced Air, Whole House Fan
Heating
Central Forced Air
Exterior Features
Roof
Concrete
Pool
Community Facility, In Ground, Spa - Community Facility, Spa - Private
Style
Cottage, Traditional
Parking, School, and Other Information
Garage/Parking
Attached Garage, Garage, Gate/Door Opener, Other, Room for Oversized Vehicle, Side By Side, Storage - RV, Garage: 2 Car(s)
High School District
William S. Hart Union High
HOA Fee
$63
HOA Fee Frequency
Monthly
Complex Amenities
Barbecue Area, Community Pool, Playground
Zoning
SCUR2
Neighborhood: Around This Home
Neighborhood: Local Demographics
Market Trends Charts
25631 Serena Dr is a Single Family Residence in Valencia, CA 91355. This 2,336 square foot property sits on a 7,562 Sq Ft Lot and features 4 bedrooms & 3 full bathrooms. It is currently priced at $1,125,000 and was built in 1980. This address can also be written as 25631 Serena Dr, Valencia, CA 91355.
©2024 California Regional MLS. All rights reserved. All data, including all measurements and calculations of area, is obtained from various sources and has not been, and will not be, verified by broker or MLS. All information should be independently reviewed and verified for accuracy. Properties may or may not be listed by the office/agent presenting the information. Information provided is for personal, non-commercial use by the viewer and may not be redistributed without explicit authorization from California Regional MLS.
Presently MLSListings.com displays Active, Contingent, Pending, and Recently Sold listings. Recently Sold listings are properties which were sold within the last three years. After that period listings are no longer displayed in MLSListings.com. Pending listings are properties under contract and no longer available for sale. Contingent listings are properties where there is an accepted offer, and seller may be seeking back-up offers. Active listings are available for sale.
This listing information is up-to-date as of September 05, 2024. For the most current information, please contact Albert Rodriguez, (661) 993-5831
