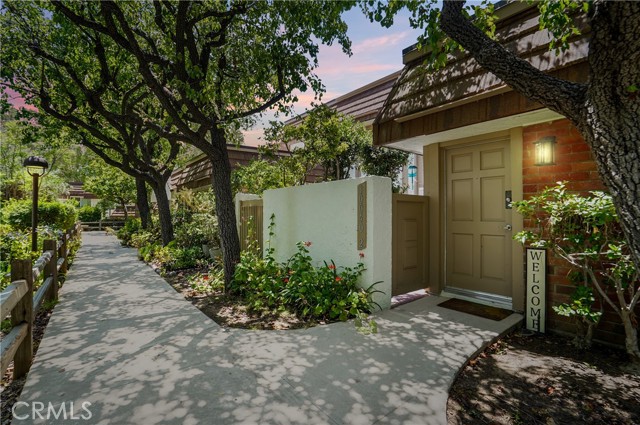10040 Larwin Ave #2, Chatsworth, CA 91311
$730,000 Mortgage Calculator Sold on Oct 9, 2024 Townhouse
Property Details
About this Property
Experience the epitome of resort-style living in the tranquil Rockpointe community on the northwestern edge of the San Fernando Valley and set against the stunning backdrop of the Santa Susana Mountains. The "La Costa" townhome features the largest floorplan in the community, offering abundant natural light throughout its 2,138 square feet of living space, which includes two stories, four bedrooms, and three bathrooms. As you enter, the spacious open floor plan on the main level features cathedral ceilings and a large living area, dining area, convenient powder room, and family room with a wet bar and sliding door leading to the large private patio. This space is perfect for both relaxing and entertaining. The well-appointed kitchen offers ample cabinet space, recessed lighting, and easy access to the second patio, making outdoor meals a breeze. Step out into your private front courtyard, which is walled and gated for privacy and perfect for entertaining guests. Additionally, there is a smaller back patio adjacent to the kitchen. All four bedrooms are upstairs, including the expansive primary bedroom with an en-suite bathroom featuring double sinks. Each bedroom has brand-new ceiling fans for added comfort. The entire unit has been freshly painted from top to bottom, except f
MLS Listing Information
MLS #
CRSR24146513
MLS Source
California Regional MLS
Interior Features
Bedrooms
Ground Floor Bedroom, Primary Suite/Retreat
Kitchen
Other
Appliances
Dishwasher, Garbage Disposal, Other, Oven - Electric, Oven Range - Electric, Refrigerator, Dryer, Washer
Dining Room
Dining Area in Living Room, Formal Dining Room, Other
Family Room
Other
Fireplace
Gas Starter, Living Room, Wood Burning
Laundry
In Garage
Cooling
Ceiling Fan, Central Forced Air
Heating
Central Forced Air, Forced Air
Exterior Features
Roof
Rolled/Hot Mop, Tile
Foundation
Slab
Pool
Community Facility, Gunite, Heated, Spa - Community Facility
Style
Traditional
Parking, School, and Other Information
Garage/Parking
Garage, Garage: 1 Car(s)
Elementary District
Los Angeles Unified
High School District
Los Angeles Unified
Water
Other
HOA Fee
$698
HOA Fee Frequency
Monthly
Complex Amenities
Community Pool, Conference Facilities, Other, Picnic Area, Playground
Zoning
LAA1
Neighborhood: Around This Home
Neighborhood: Local Demographics
Market Trends Charts
10040 Larwin Ave 2 is a Townhouse in Chatsworth, CA 91311. This 2,138 square foot property sits on a 3.517 Acres Lot and features 4 bedrooms & 3 full bathrooms. It is currently priced at $730,000 and was built in 1972. This address can also be written as 10040 Larwin Ave #2, Chatsworth, CA 91311.
©2025 California Regional MLS. All rights reserved. All data, including all measurements and calculations of area, is obtained from various sources and has not been, and will not be, verified by broker or MLS. All information should be independently reviewed and verified for accuracy. Properties may or may not be listed by the office/agent presenting the information. Information provided is for personal, non-commercial use by the viewer and may not be redistributed without explicit authorization from California Regional MLS.
Presently MLSListings.com displays Active, Contingent, Pending, and Recently Sold listings. Recently Sold listings are properties which were sold within the last three years. After that period listings are no longer displayed in MLSListings.com. Pending listings are properties under contract and no longer available for sale. Contingent listings are properties where there is an accepted offer, and seller may be seeking back-up offers. Active listings are available for sale.
This listing information is up-to-date as of October 10, 2024. For the most current information, please contact Justin Bonney, (818) 392-4884
