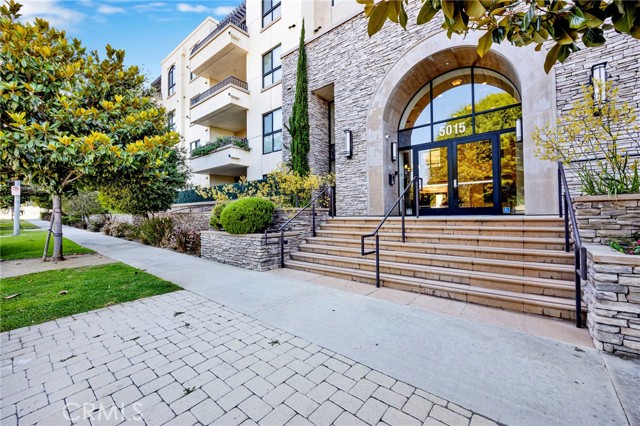5015 Balboa Bld #403, Encino, CA 91316
$1,725,000 Mortgage Calculator Sold on Aug 27, 2024 Condominium
Property Details
About this Property
Welcome to The Balboa Villas absolutely stunning Penthouse level southeastern facing corner condominium home. Incredible three bedrooms with three and one half baths with over 2600 square feet of living area...has the feel of a single family home with all the bells and whistles. As you enter through the formal entry this one gives you the open feel for all of your living and entertaining wants and needs. It has all of the formals...living, family/den, and dining. The gourmet kitchen has pristine quartz counters, designer perfect cabinetry with self closing doors and drawers, stainless steel sink within the island, custom built-ins, all Monogram stainless appliances, five burner gas cooktop, vented hood, and cabinetry underlighting. It opens to the dining and living areas. All the rooms are of great size and open with nine and one-half foot ceilings. The spacious living room is accented by a gas fireplace. The family room/den is highlighted by a frig and wine cooler. The primary suite has it all...fabulous resort styled bath with a designer tiled oversized walk-in shower along with a separate soaking tub, dual sinks, personal vanity, oversized walk-in closet, and a private balcony. The the secondary bedrooms are nicely sized with great closets separate from the primary sui
MLS Listing Information
MLS #
CRSR24151944
MLS Source
California Regional MLS
Interior Features
Bedrooms
Ground Floor Bedroom, Primary Suite/Retreat
Kitchen
Exhaust Fan, Other
Appliances
Dishwasher, Exhaust Fan, Freezer, Garbage Disposal, Hood Over Range, Ice Maker, Microwave, Other, Oven - Gas, Oven - Self Cleaning, Oven Range - Built-In, Oven Range - Gas, Refrigerator, Dryer, Washer
Dining Room
Breakfast Bar, Formal Dining Room, In Kitchen
Family Room
Other, Separate Family Room
Fireplace
Gas Burning, Living Room
Flooring
Laminate
Laundry
Hookup - Gas Dryer, In Laundry Room
Cooling
Central Forced Air, Other
Heating
Central Forced Air, Forced Air, Other
Exterior Features
Foundation
Slab
Pool
None
Style
Contemporary
Parking, School, and Other Information
Garage/Parking
Assigned Spaces, Garage, Gate/Door Opener, Guest / Visitor Parking, Side By Side, Garage: 2 Car(s)
Elementary District
Los Angeles Unified
High School District
Los Angeles Unified
Water
Other
HOA Fee Frequency
Monthly
Complex Amenities
Additional Storage, Barbecue Area, Club House, Conference Facilities, Gym / Exercise Facility, Other, Picnic Area
Neighborhood: Around This Home
Neighborhood: Local Demographics
Market Trends Charts
5015 Balboa Bld 403 is a Condominium in Encino, CA 91316. This 2,603 square foot property sits on a 0.781 Acres Lot and features 3 bedrooms & 3 full and 1 partial bathrooms. It is currently priced at $1,725,000 and was built in 2016. This address can also be written as 5015 Balboa Bld #403, Encino, CA 91316.
©2024 California Regional MLS. All rights reserved. All data, including all measurements and calculations of area, is obtained from various sources and has not been, and will not be, verified by broker or MLS. All information should be independently reviewed and verified for accuracy. Properties may or may not be listed by the office/agent presenting the information. Information provided is for personal, non-commercial use by the viewer and may not be redistributed without explicit authorization from California Regional MLS.
Presently MLSListings.com displays Active, Contingent, Pending, and Recently Sold listings. Recently Sold listings are properties which were sold within the last three years. After that period listings are no longer displayed in MLSListings.com. Pending listings are properties under contract and no longer available for sale. Contingent listings are properties where there is an accepted offer, and seller may be seeking back-up offers. Active listings are available for sale.
This listing information is up-to-date as of August 27, 2024. For the most current information, please contact Peter Miller, (818) 501-2752
