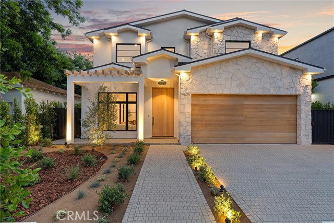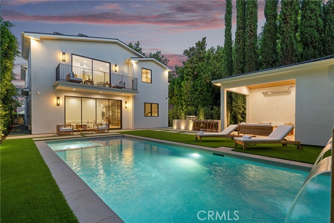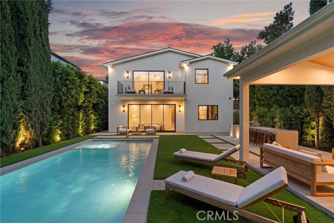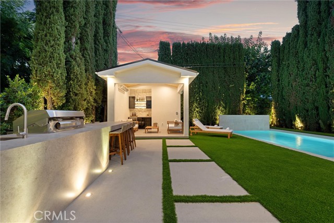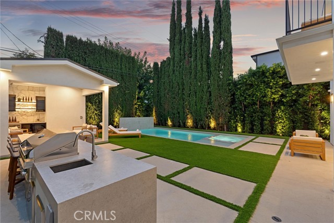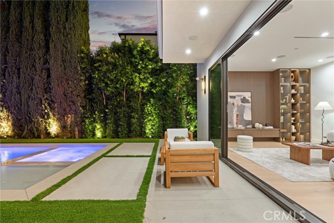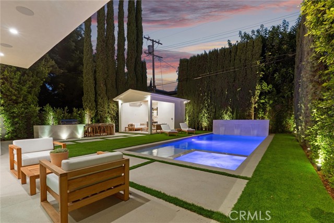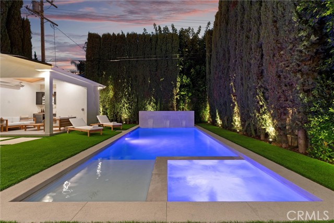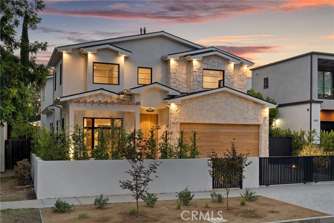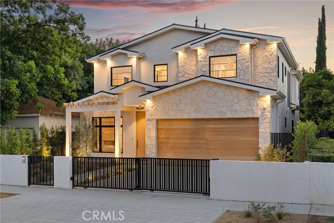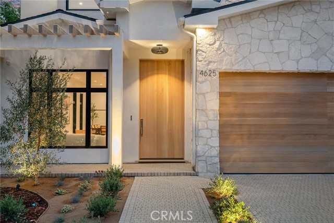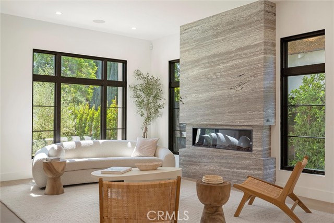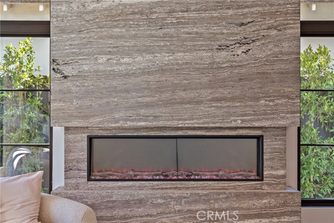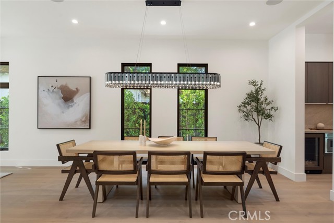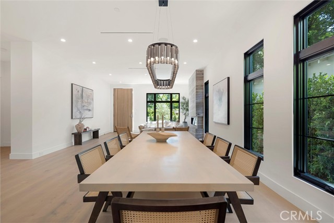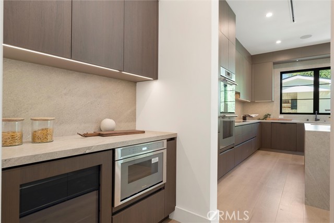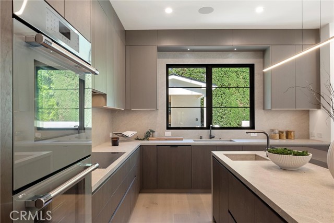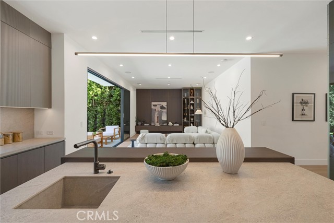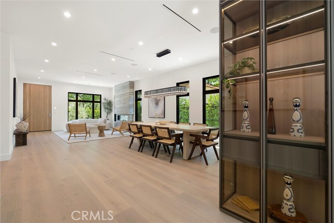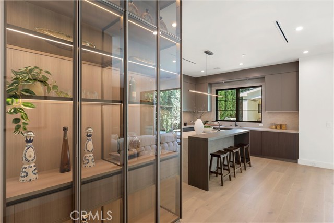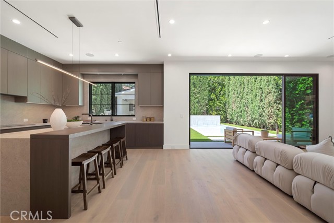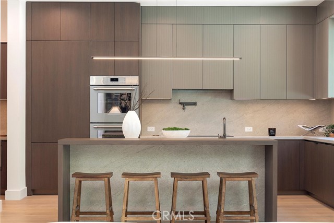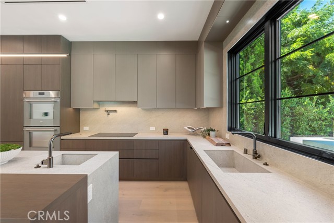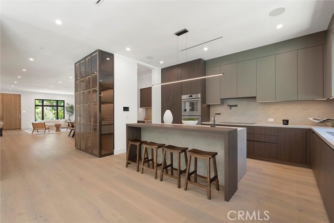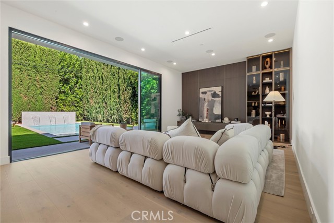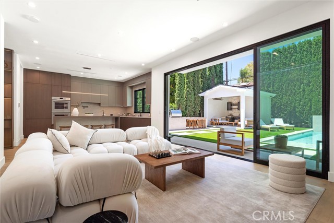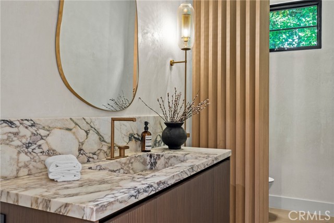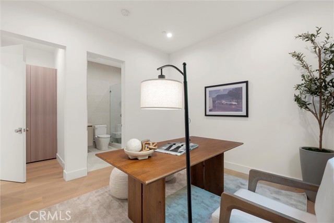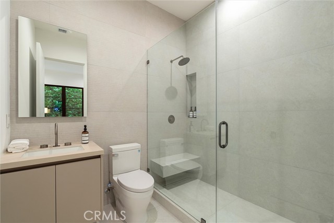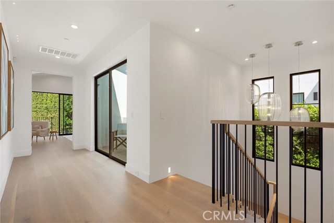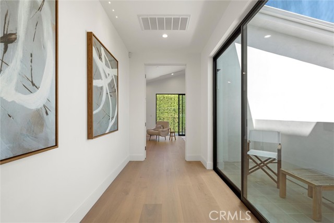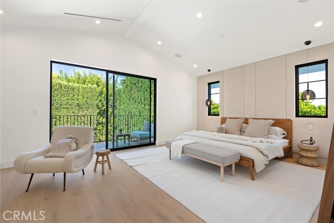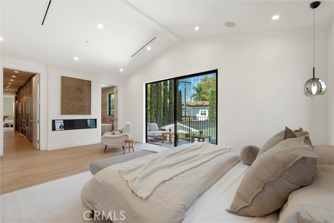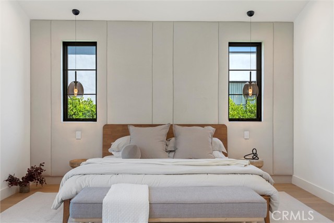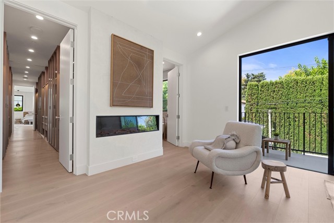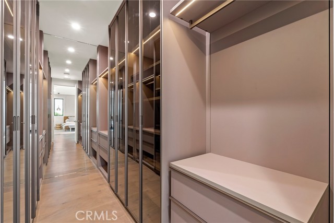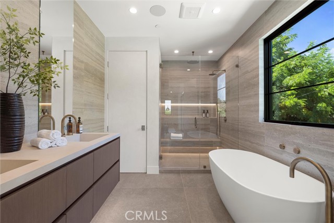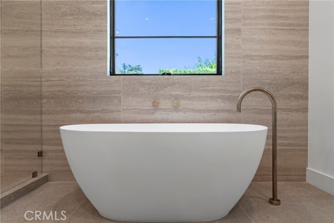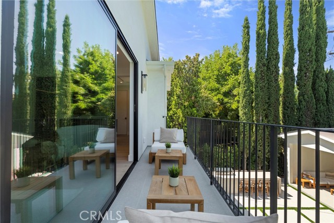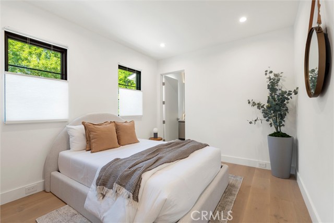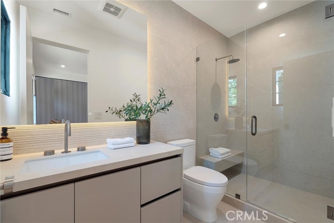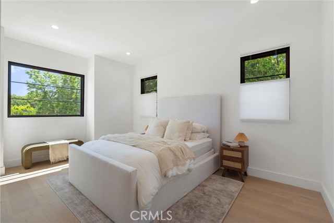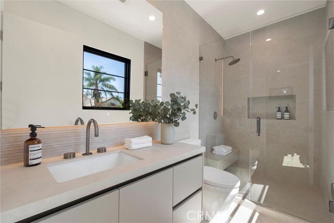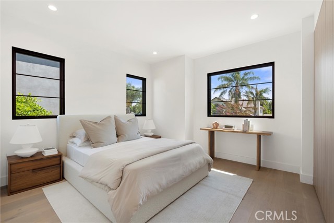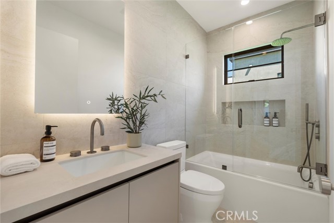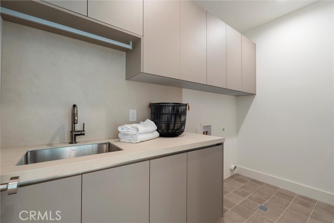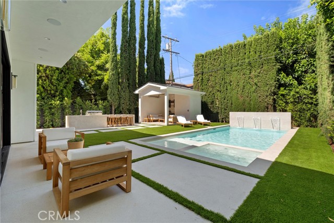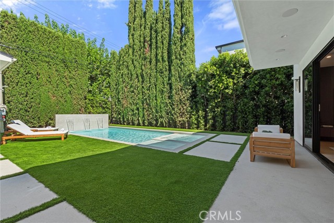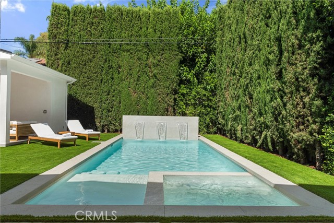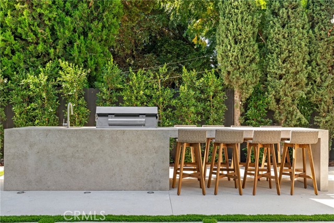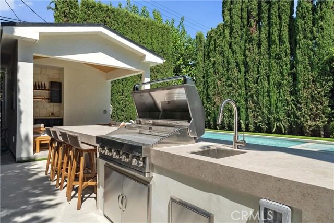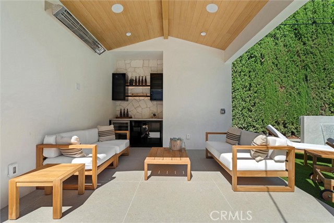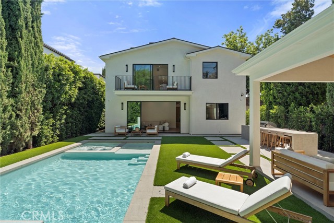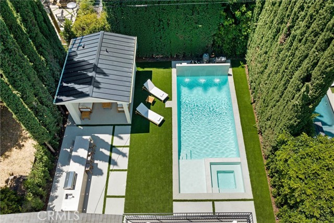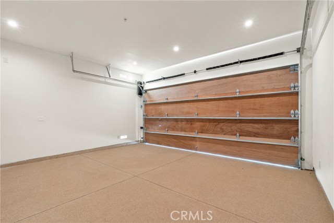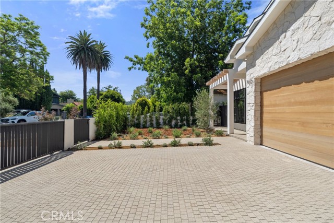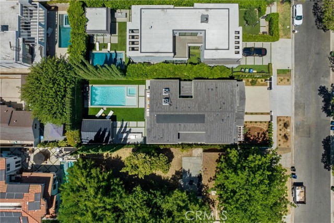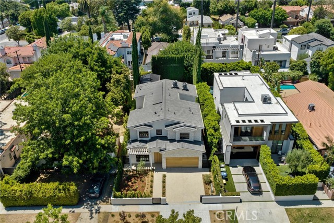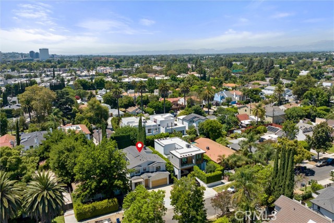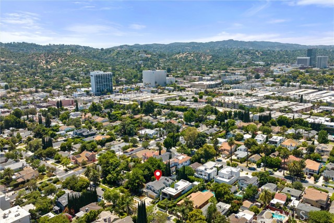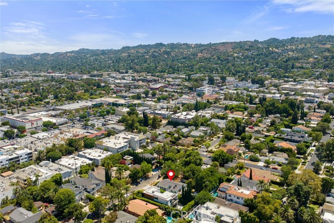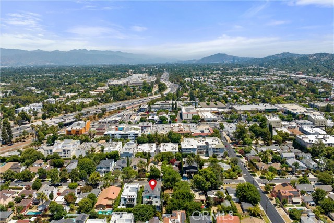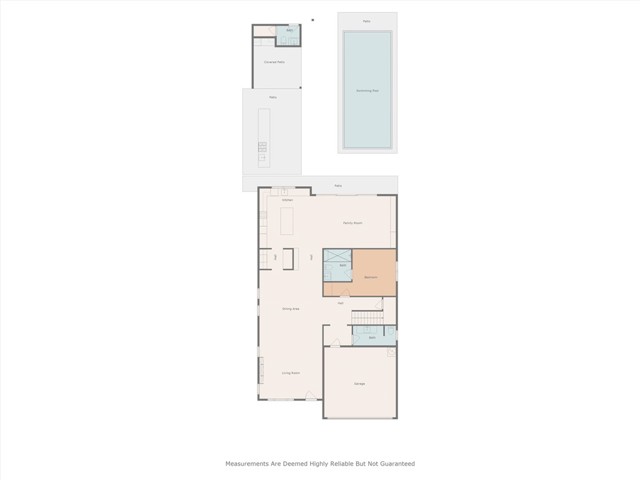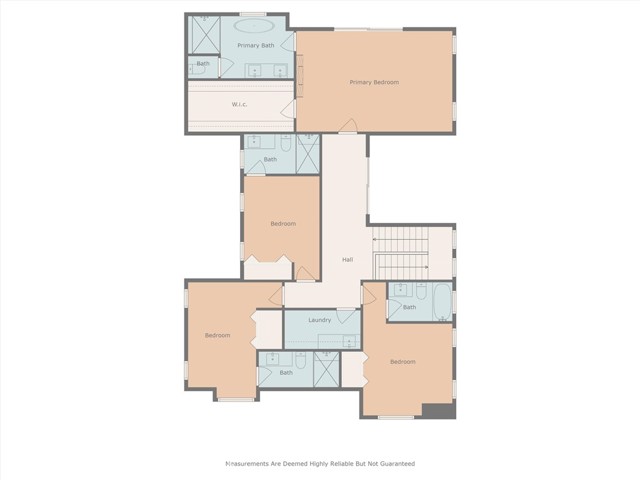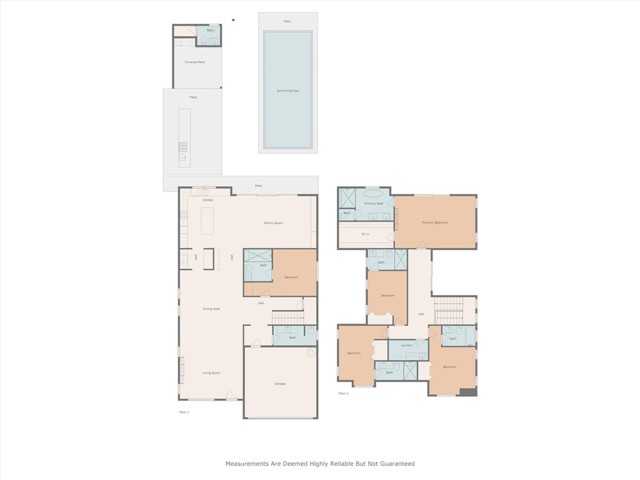4625 Vesper Ave, Sherman Oaks, CA 91403
$3,495,000 Mortgage Calculator Active Single Family Residence
Property Details
Upcoming Open Houses
About this Property
Contemporary luxury meets California charm in the heart of Sherman Oaks. Sporting 3,868 square feet on a 6,756 square foot lot, this newly constructed modern farmhouse offers a blend of sophistication and comfort with 5 bedrooms and 7 bathrooms. As you approach, you're greeted by custom stonework and bespoke craftsmanship. Step inside to discover a meticulously designed open floor plan featuring a natural unfilled vein cut travertine stone fireplace, casement windows that bathe every corner in natural light, and bright wall-to-wall wood flooring. The kitchen boasts high-end fixtures, custom cabinetry, panel-ready smart appliances including a stovetop and double oven with Wi-Fi, and a butler's pantry with a beverage fridge. A central island with a waterfall feature serves as a focal point of the kitchen's open-concept design – inviting large gatherings and smooth transitions between the kitchen and living area. Bring the party outside with ease using rear patio's multi-panel sliding glass doors. The primary suite offers a walk-in closet, fireplace, and rear-facing balcony. Entertainment options abound with smart home automation, seamlessly integrating light, sound, climate, pool, intercom, surveillance, and security systems for ultimate convenience and peace of mind. The re
MLS Listing Information
MLS #
CRSR24159840
MLS Source
California Regional MLS
Days on Site
142
Interior Features
Bedrooms
Ground Floor Bedroom, Primary Suite/Retreat
Kitchen
Other, Pantry
Appliances
Built-in BBQ Grill, Dishwasher, Freezer, Garbage Disposal, Hood Over Range, Ice Maker, Microwave, Other, Oven - Double, Oven - Electric, Refrigerator
Dining Room
Breakfast Bar, Formal Dining Room, Other
Family Room
Other
Fireplace
Electric, Living Room, Primary Bedroom, Other
Flooring
Other
Laundry
In Laundry Room, Other, Upper Floor
Cooling
Central Forced Air, Central Forced Air - Electric, Other
Heating
Central Forced Air, Electric, Fireplace, Other
Exterior Features
Roof
Metal, Other, Shingle
Foundation
Slab, Other
Pool
Heated, Heated - Electricity, In Ground, Other, Pool - Yes, Spa - Private
Style
Contemporary, Other, Ranch
Parking, School, and Other Information
Garage/Parking
Garage, Gate/Door Opener, Other, Garage: 2 Car(s)
Elementary District
Los Angeles Unified
High School District
Los Angeles Unified
Water
Other
HOA Fee
$0
Zoning
LAR1
Neighborhood: Around This Home
Neighborhood: Local Demographics
Market Trends Charts
Nearby Homes for Sale
4625 Vesper Ave is a Single Family Residence in Sherman Oaks, CA 91403. This 3,868 square foot property sits on a 6,756 Sq Ft Lot and features 5 bedrooms & 5 full and 2 partial bathrooms. It is currently priced at $3,495,000 and was built in 2024. This address can also be written as 4625 Vesper Ave, Sherman Oaks, CA 91403.
©2024 California Regional MLS. All rights reserved. All data, including all measurements and calculations of area, is obtained from various sources and has not been, and will not be, verified by broker or MLS. All information should be independently reviewed and verified for accuracy. Properties may or may not be listed by the office/agent presenting the information. Information provided is for personal, non-commercial use by the viewer and may not be redistributed without explicit authorization from California Regional MLS.
Presently MLSListings.com displays Active, Contingent, Pending, and Recently Sold listings. Recently Sold listings are properties which were sold within the last three years. After that period listings are no longer displayed in MLSListings.com. Pending listings are properties under contract and no longer available for sale. Contingent listings are properties where there is an accepted offer, and seller may be seeking back-up offers. Active listings are available for sale.
This listing information is up-to-date as of December 21, 2024. For the most current information, please contact Ilana Bouskila, (818) 396-8228
