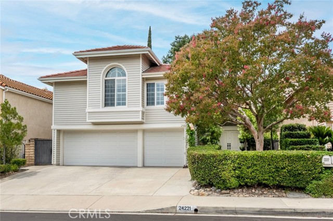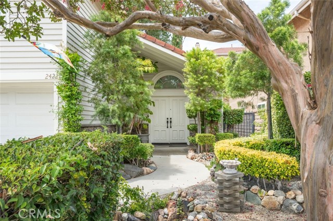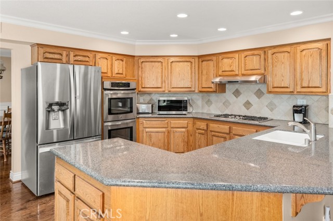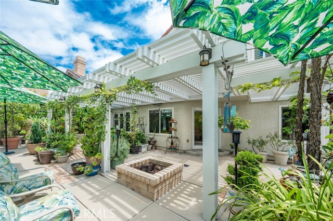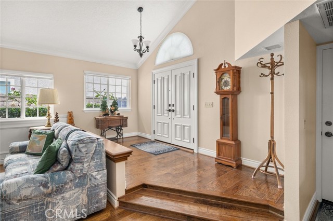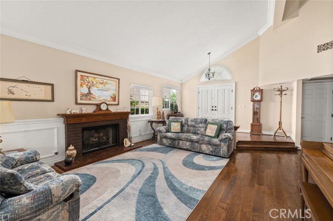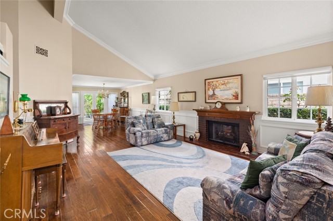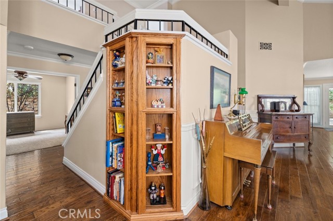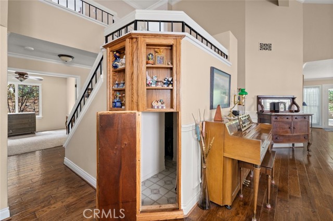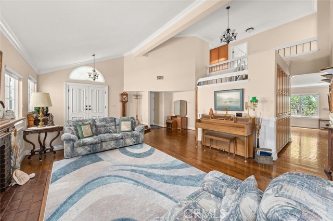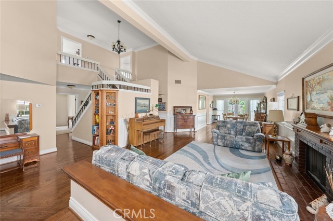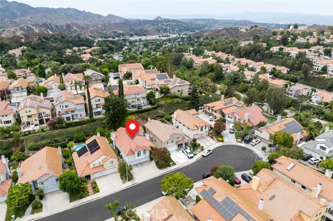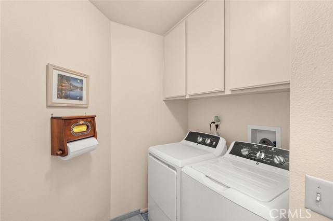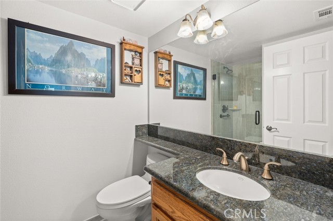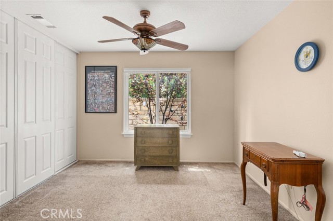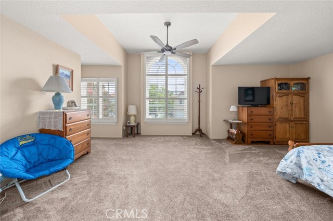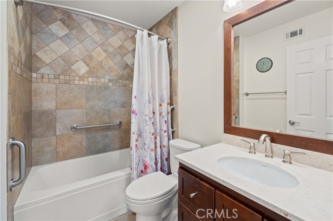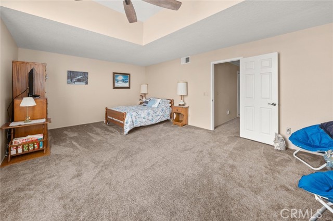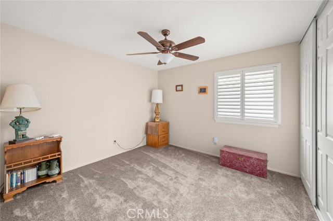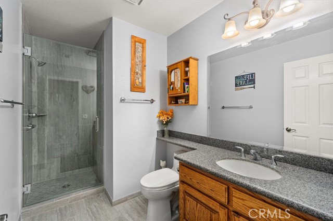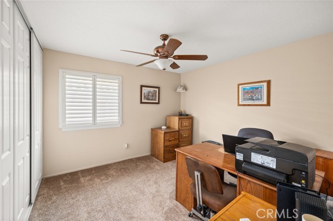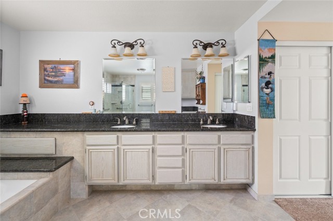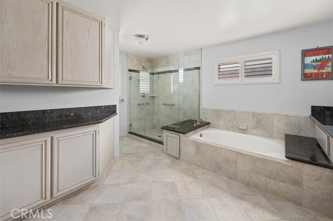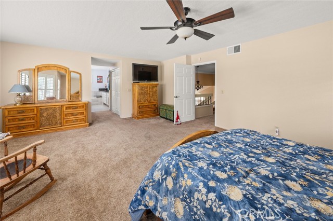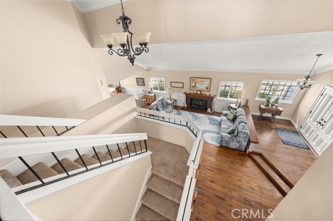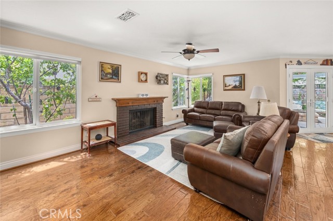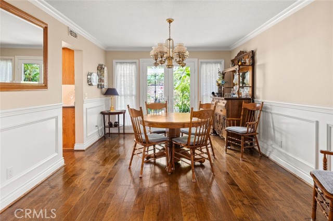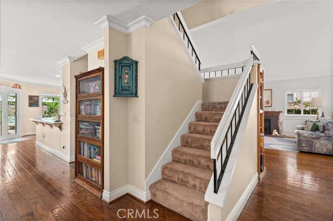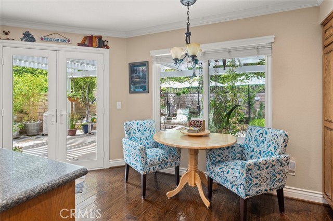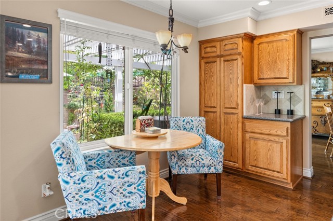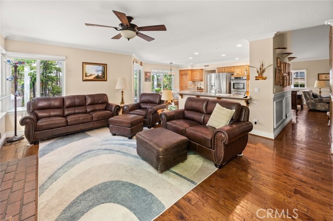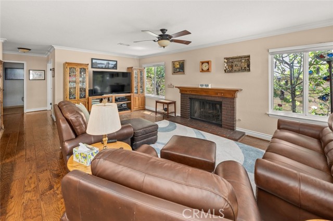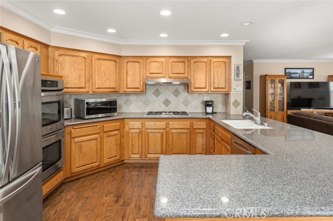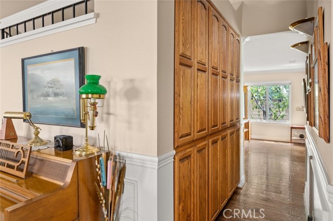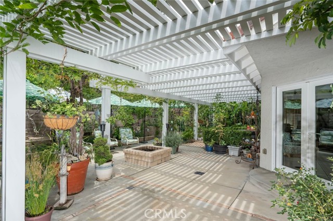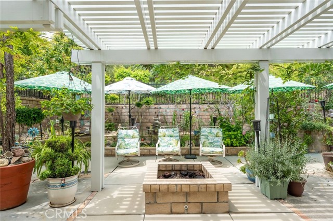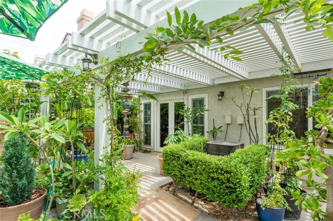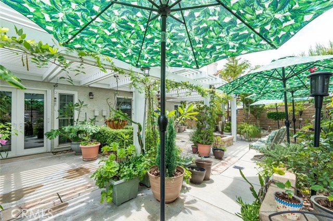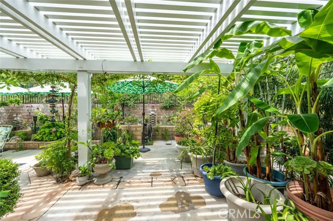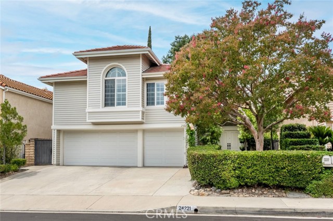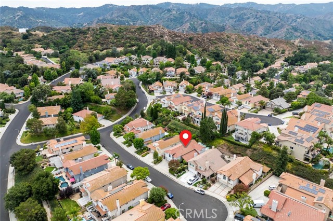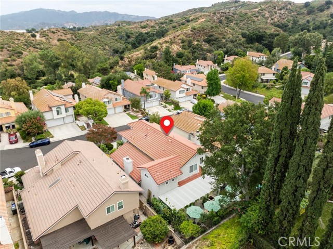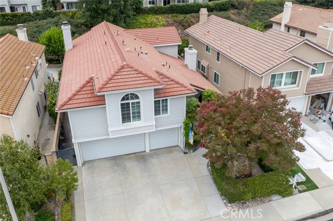Property Details
About this Property
True Pride of Ownership comes with this elegant beauty in pristine condition. This home has 5 bedrooms with 4 upgraded bathrooms. It is an open floor plan with vaulted ceilings, wainscotting, custom oak cabinets and Anderson hardwood floors throughout downstairs. There are two gas fireplaces. A special sought after feature is the 2 Master Suites upstairs with their own bathrooms. One could be a mother-in-law suite. One bedroom and one full bathroom is conveniently located downstairs. The kitchen is updated with Caesar-stone counter-tops and stainless-steel appliances. Some special touches include upgraded Milgard windows & doors, Phantom door screens, ceiling fans, attic ventilation, locking outside gates, Rayne Whole-house water filtration system, Hunter Douglas shutters, and granite countertops in the master bathroom. The house has been professionally painted inside & outside. Dual AC and Heating systems with newer thermostats. Finished three car garage has insulated garage doors, a keypad, and GDO. The landscape and hardscape are designed for easy maintenance. The backyard patio is an entertainer's conversational area with a gas firepit, outdoor lighting and upgraded Elitewood patio cover. There are several fruit trees to enjoy, avocado, navel orange, lemon, & key lime. Also,
MLS Listing Information
MLS #
CRSR24159997
MLS Source
California Regional MLS
Days on Site
108
Interior Features
Bedrooms
Ground Floor Bedroom, Primary Suite/Retreat, Primary Suite/Retreat - 2+
Kitchen
Exhaust Fan, Other
Appliances
Dishwasher, Exhaust Fan, Garbage Disposal, Other, Oven - Double, Oven Range - Built-In
Dining Room
Breakfast Bar, Formal Dining Room, Other
Family Room
Other, Separate Family Room
Fireplace
Family Room, Fire Pit, Gas Starter, Living Room
Laundry
Hookup - Gas Dryer, In Laundry Room, Other
Cooling
Ceiling Fan, Central Forced Air, Other
Heating
Central Forced Air, Fireplace, Gas, Other
Exterior Features
Roof
Tile
Foundation
Slab
Pool
Community Facility, None
Style
Traditional
Parking, School, and Other Information
Garage/Parking
Garage, Gate/Door Opener, Off-Street Parking, Garage: 3 Car(s)
High School District
William S. Hart Union High
Water
Other
HOA Fee
$190
HOA Fee Frequency
Monthly
Complex Amenities
Community Pool, Playground
Zoning
SCUR1
Neighborhood: Around This Home
Neighborhood: Local Demographics
Market Trends Charts
Nearby Homes for Sale
24221 Cary Ct is a Single Family Residence in Newhall, CA 91321. This 3,249 square foot property sits on a 6,306 Sq Ft Lot and features 5 bedrooms & 4 full bathrooms. It is currently priced at $1,200,000 and was built in 1986. This address can also be written as 24221 Cary Ct, Newhall, CA 91321.
©2024 California Regional MLS. All rights reserved. All data, including all measurements and calculations of area, is obtained from various sources and has not been, and will not be, verified by broker or MLS. All information should be independently reviewed and verified for accuracy. Properties may or may not be listed by the office/agent presenting the information. Information provided is for personal, non-commercial use by the viewer and may not be redistributed without explicit authorization from California Regional MLS.
Presently MLSListings.com displays Active, Contingent, Pending, and Recently Sold listings. Recently Sold listings are properties which were sold within the last three years. After that period listings are no longer displayed in MLSListings.com. Pending listings are properties under contract and no longer available for sale. Contingent listings are properties where there is an accepted offer, and seller may be seeking back-up offers. Active listings are available for sale.
This listing information is up-to-date as of September 29, 2024. For the most current information, please contact Terrie Conway
