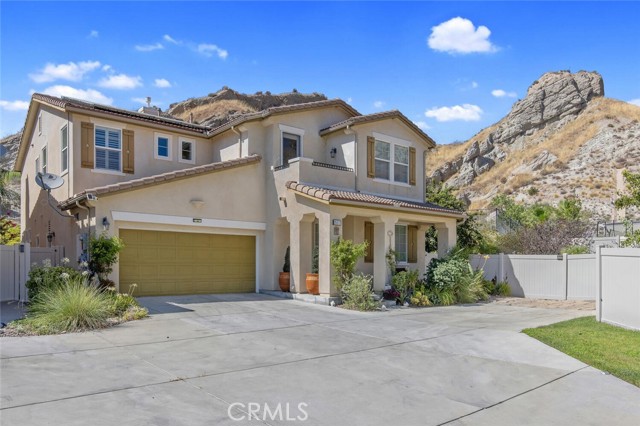15517 Megan Dr, Canyon Country, CA 91387
$985,000 Mortgage Calculator Sold on Oct 9, 2024 Single Family Residence
Property Details
About this Property
Incredible 4 Bedroom + LOFT and 3.5 Bath single family home nestled in the highly sought after Stetson Ranch community of Santa Clarita! Featuring gorgeous mountain views, low maintenance entertainer's backyard complete with pizza oven, plenty of privacy, lush turf and is truly turn key! Love emanates from the moment you enter this charming residence! Complete with FULL DOWNSTAIRS BEDROOM and BATH plus an additional powder room... this is a perfect in-law suite floor plan! The upstairs features a huge LOFT with room for a pool table and mountain views surrounded by 3 more incredibly spacious bedrooms! Every bedroom in the house features access to an en suite bath! The chef's kitchen features newer Wolf stainless steel appliances and a Kitchenaid dishwasher, large granite island, plenty of counter space, beautiful cabinetry, many with convenient pullout drawers and a walk-in pantry!! The main level boasts a formal living room, dining room and family room with high ceilings and luxurious tile! Added Solar tube lighting in many of the rooms make for a light and bright feeling as well as providing energy savings even though the 22 panel OWNED SOLAR with bird proofing and Level 2 EV charging station are already creating superb energy efficiency! The indoor laundry room is convenientl
MLS Listing Information
MLS #
CRSR24166449
MLS Source
California Regional MLS
Interior Features
Bedrooms
Ground Floor Bedroom, Primary Suite/Retreat
Kitchen
Other, Pantry
Appliances
Dishwasher, Garbage Disposal, Microwave, Other, Oven - Electric, Refrigerator
Dining Room
Breakfast Bar, Formal Dining Room, In Kitchen
Family Room
Other
Fireplace
Family Room, Gas Burning
Laundry
Hookup - Gas Dryer, In Laundry Room, Upper Floor
Cooling
Ceiling Fan, Central Forced Air
Heating
Central Forced Air
Exterior Features
Roof
Tile
Foundation
Slab
Pool
Community Facility, Spa - Community Facility
Parking, School, and Other Information
Garage/Parking
Attached Garage, Other, Garage: 2 Car(s)
High School District
William S. Hart Union High
HOA Fee
$257
HOA Fee Frequency
Monthly
Complex Amenities
Barbecue Area, Community Pool, Playground
Zoning
SCUR2
Neighborhood: Around This Home
Neighborhood: Local Demographics
Market Trends Charts
15517 Megan Dr is a Single Family Residence in Canyon Country, CA 91387. This 3,257 square foot property sits on a 0.286 Acres Lot and features 4 bedrooms & 4 full bathrooms. It is currently priced at $985,000 and was built in 2009. This address can also be written as 15517 Megan Dr, Canyon Country, CA 91387.
©2024 California Regional MLS. All rights reserved. All data, including all measurements and calculations of area, is obtained from various sources and has not been, and will not be, verified by broker or MLS. All information should be independently reviewed and verified for accuracy. Properties may or may not be listed by the office/agent presenting the information. Information provided is for personal, non-commercial use by the viewer and may not be redistributed without explicit authorization from California Regional MLS.
Presently MLSListings.com displays Active, Contingent, Pending, and Recently Sold listings. Recently Sold listings are properties which were sold within the last three years. After that period listings are no longer displayed in MLSListings.com. Pending listings are properties under contract and no longer available for sale. Contingent listings are properties where there is an accepted offer, and seller may be seeking back-up offers. Active listings are available for sale.
This listing information is up-to-date as of December 12, 2024. For the most current information, please contact Bri King, (661) 433-4485
