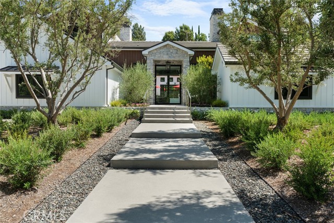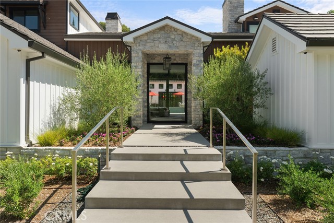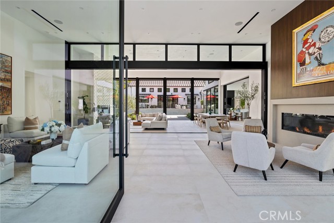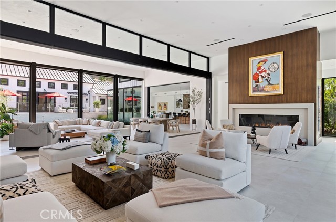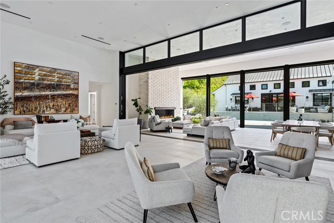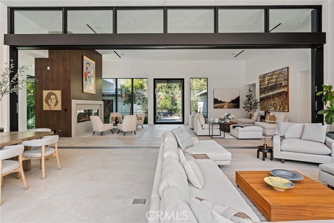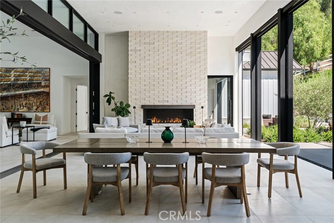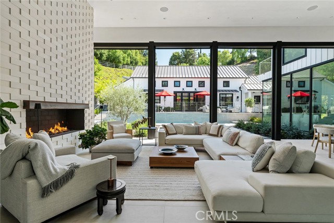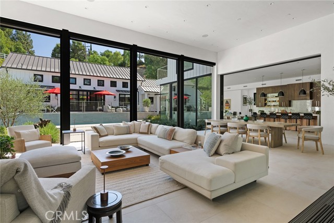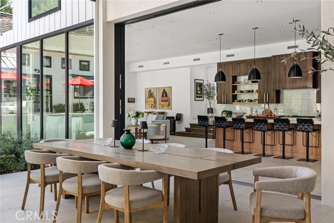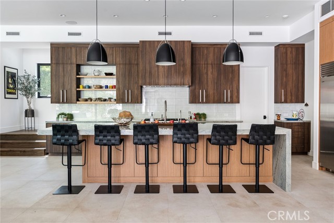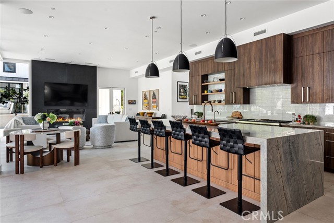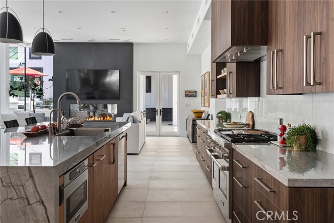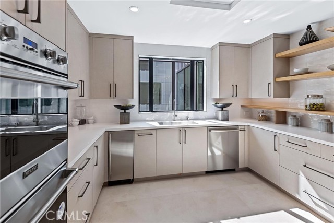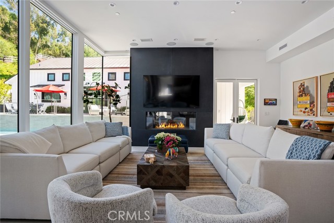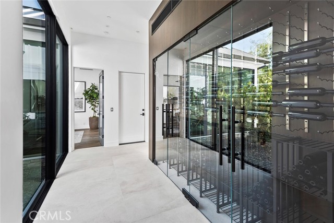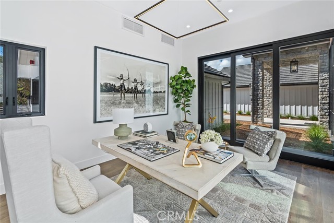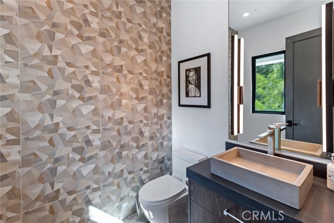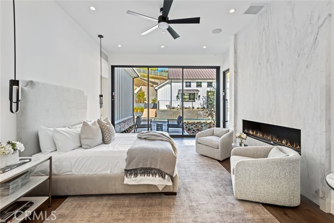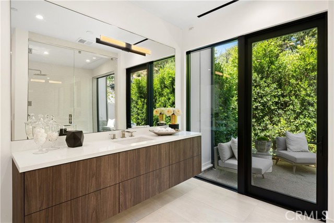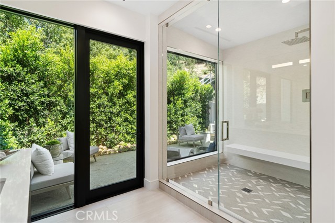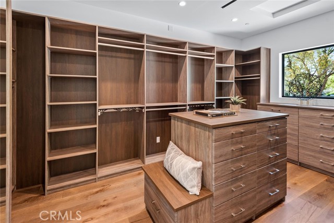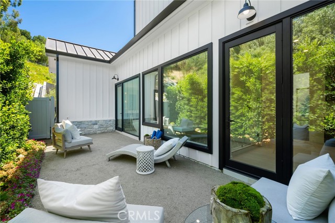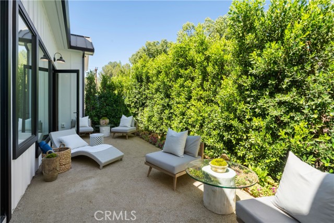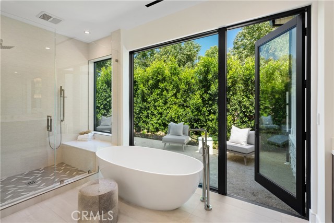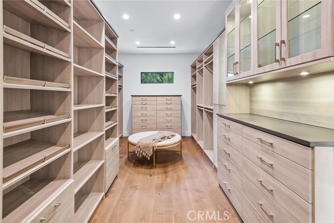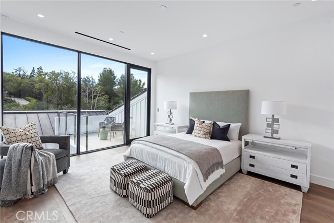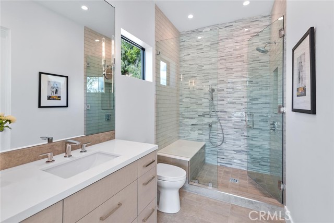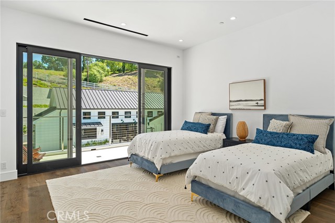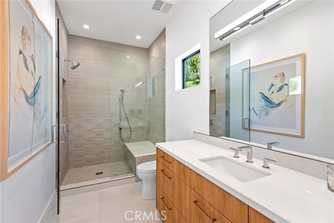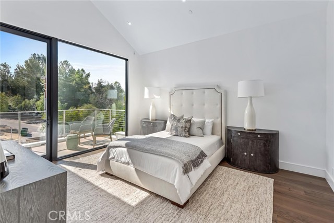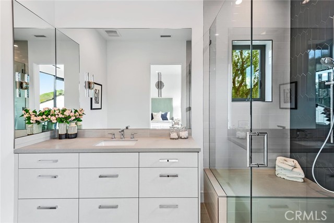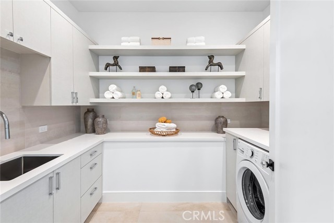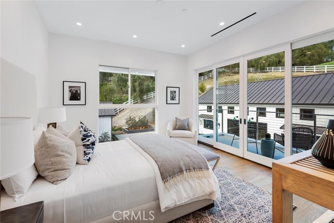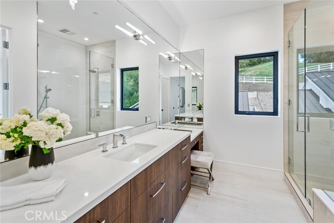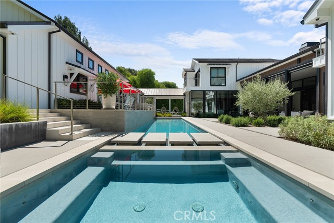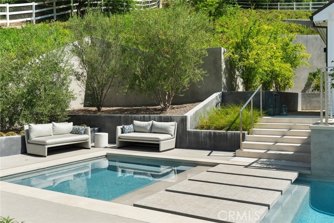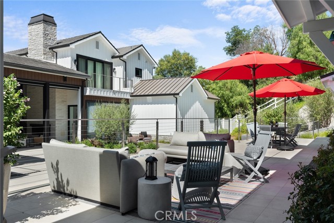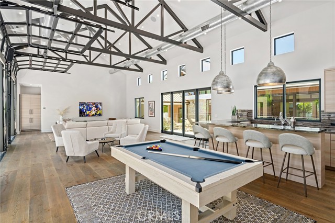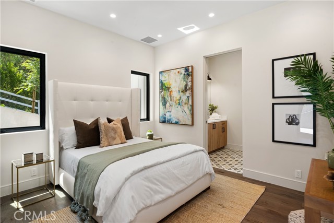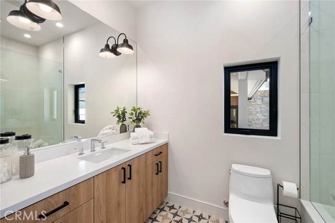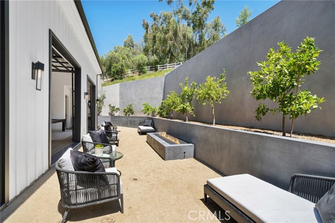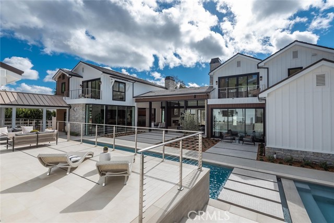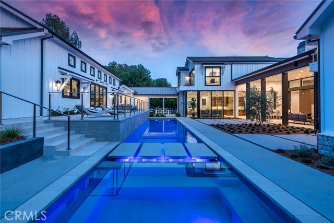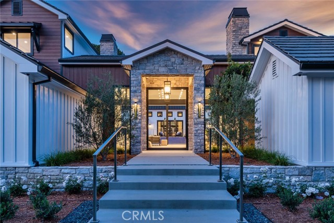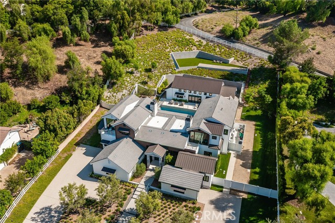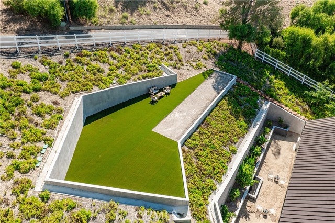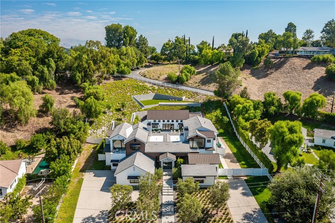25057 Lewis and Clark Rd, Hidden Hills, CA 91302
$10,950,000 Mortgage Calculator Active Single Family Residence
Property Details
About this Property
LUXURY PROPERTY AUCTION: BID 11–17 DECEMBER. Listed for $10.95M. Starting Bids Expected Between $6M–$8M. Showings by appointment. Stalla Dolce, a modern estate in the coveted enclave of Hidden Hills, redefines luxurious California living. Spanning approximately 9,000 square feet on 1.22 acres, the home offers a striking blend of timeless elegance and contemporary design. Enter through a massive glass pivot door into an expansive interior featuring soaring 15-foot ceilings and over 40 feet of pocket glass doors that invite the outdoors in. The open-concept chef’s kitchen is a culinary haven, complete with a massive center island, professional-grade appliances, and a hidden second chef's kitchen. A stunning waterfall pool, adjacent spa, and inviting outdoor spaces create an ideal setting for both relaxation and entertaining. The versatile party barn is an entertainer’s dream, equipped with a high-end wet bar, guest suite, and entertainment systems. Thoughtfully designed with environmental considerations, this estate includes SMART HVAC, a sustainable garden with 16 fruit-producing trees a drought-tolerant landscape with a water reclaiming system, and an integrated music system, ensuring that every detail enhances comfort and style. Enhanced for peace of mind, the property featur
MLS Listing Information
MLS #
CRSR24166643
MLS Source
California Regional MLS
Days on Site
104
Interior Features
Bedrooms
Ground Floor Bedroom, Primary Suite/Retreat
Kitchen
Other, Pantry
Appliances
Dishwasher, Freezer, Garbage Disposal, Microwave, Other, Oven - Double, Oven Range - Gas, Refrigerator
Dining Room
Breakfast Nook, Formal Dining Room
Family Room
Other
Fireplace
Family Room, Fire Pit, Gas Burning, Living Room, Primary Bedroom, Other Location
Laundry
In Laundry Room
Cooling
Central Forced Air
Heating
Central Forced Air
Exterior Features
Pool
Community Facility, Heated, Heated - Gas, In Ground, Pool - Yes, Spa - Private
Parking, School, and Other Information
Garage/Parking
Garage, Gate/Door Opener, Garage: 3 Car(s)
Elementary District
Las Virgenes Unified
High School District
Las Virgenes Unified
HOA Fee Frequency
Annually
Complex Amenities
Barbecue Area, Community Pool, Game Room, Picnic Area, Playground
Zoning
HHRAS1*
Contact Information
Listing Agent
Diana Armstrong-Bruns
Engel & Volkers Calabasas
License #: 01899964
Phone: –
Co-Listing Agent
Lea Porter
The Beverly Hills Estates
License #: 00932907
Phone: (310) 701-9212
Neighborhood: Around This Home
Neighborhood: Local Demographics
Market Trends Charts
Nearby Homes for Sale
25057 Lewis and Clark Rd is a Single Family Residence in Hidden Hills, CA 91302. This 8,800 square foot property sits on a 1.22 Acres Lot and features 6 bedrooms & 7 full and 4 partial bathrooms. It is currently priced at $10,950,000 and was built in 2022. This address can also be written as 25057 Lewis and Clark Rd, Hidden Hills, CA 91302.
©2024 California Regional MLS. All rights reserved. All data, including all measurements and calculations of area, is obtained from various sources and has not been, and will not be, verified by broker or MLS. All information should be independently reviewed and verified for accuracy. Properties may or may not be listed by the office/agent presenting the information. Information provided is for personal, non-commercial use by the viewer and may not be redistributed without explicit authorization from California Regional MLS.
Presently MLSListings.com displays Active, Contingent, Pending, and Recently Sold listings. Recently Sold listings are properties which were sold within the last three years. After that period listings are no longer displayed in MLSListings.com. Pending listings are properties under contract and no longer available for sale. Contingent listings are properties where there is an accepted offer, and seller may be seeking back-up offers. Active listings are available for sale.
This listing information is up-to-date as of November 17, 2024. For the most current information, please contact Diana Armstrong-Bruns


