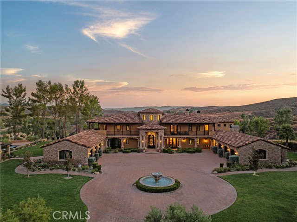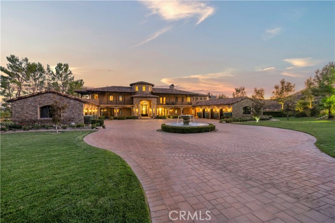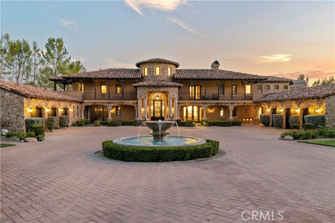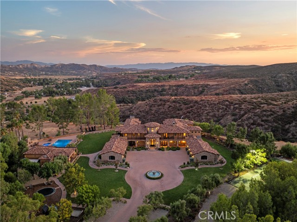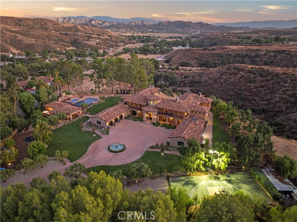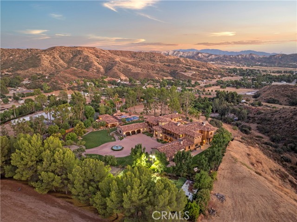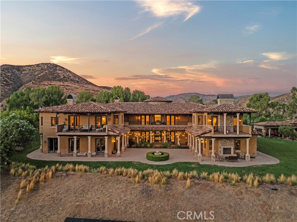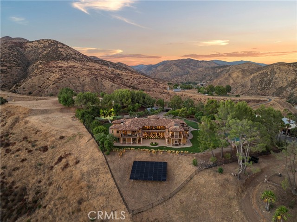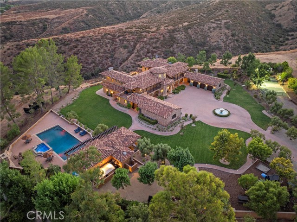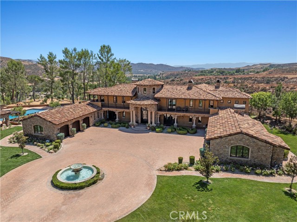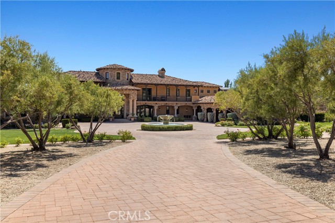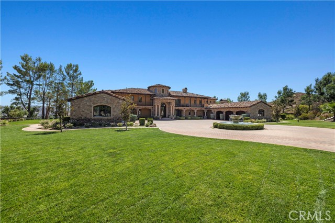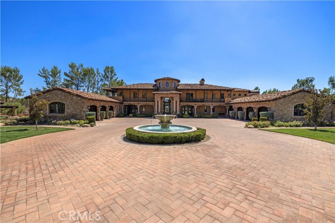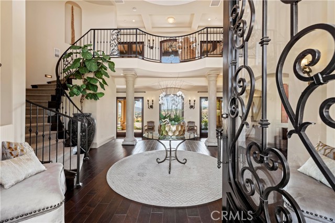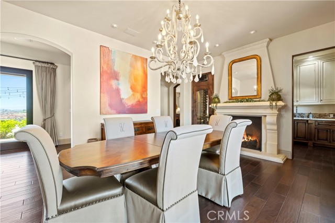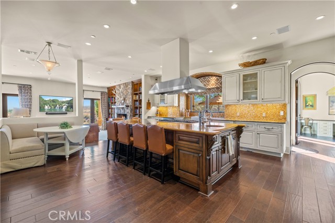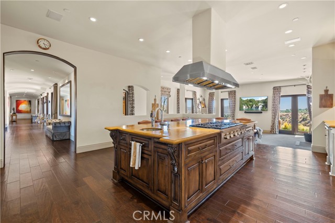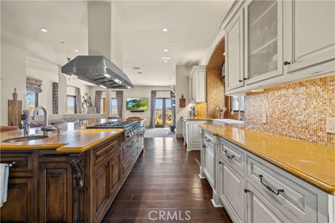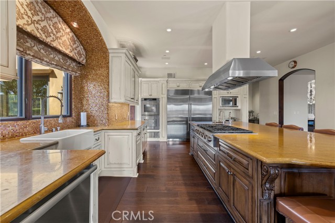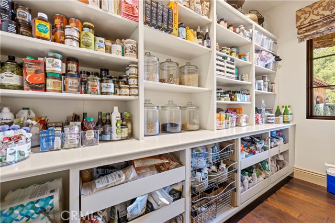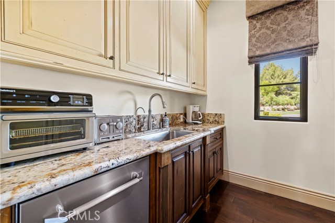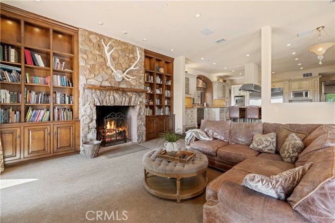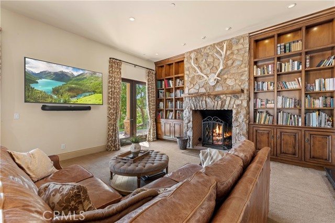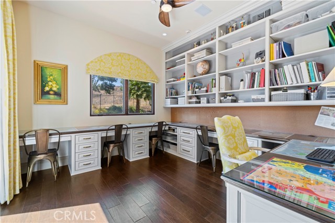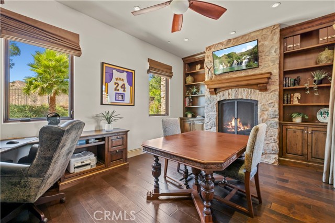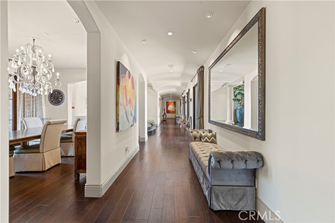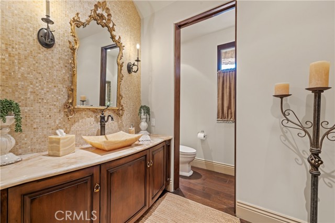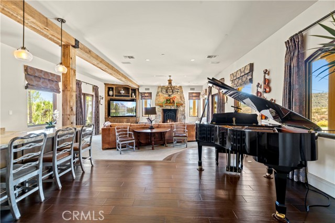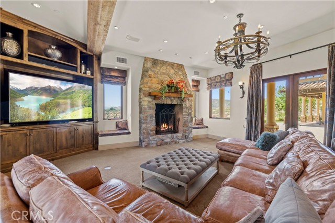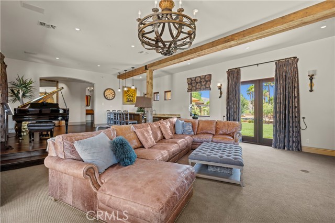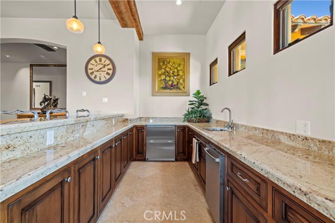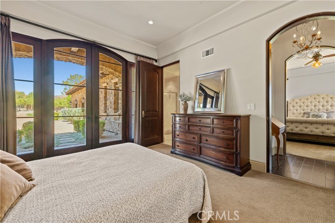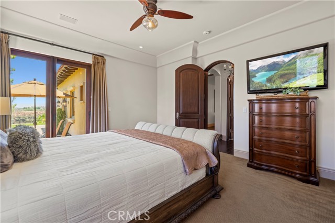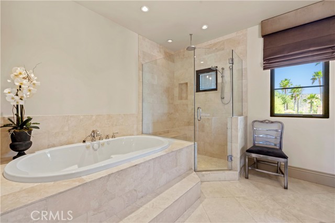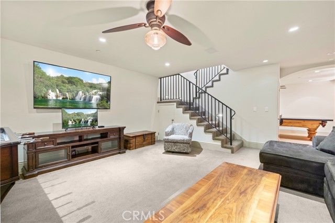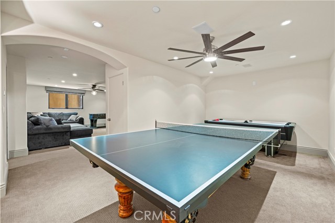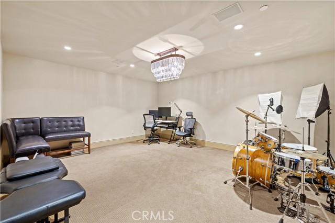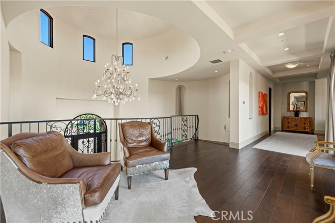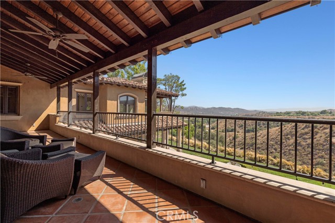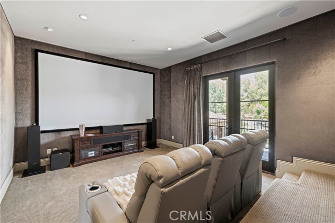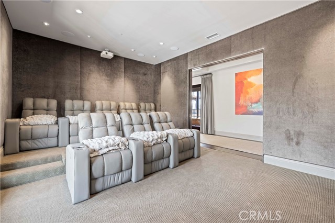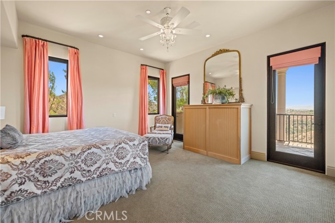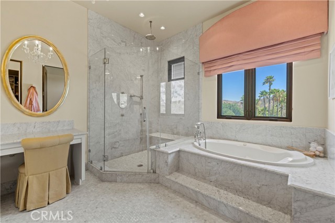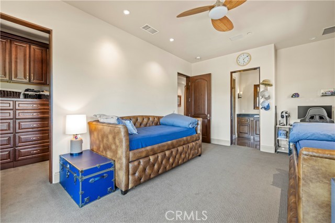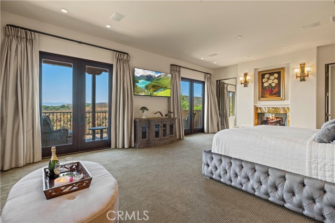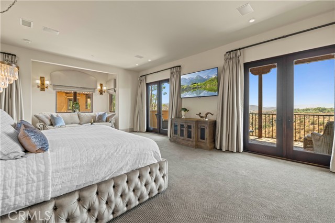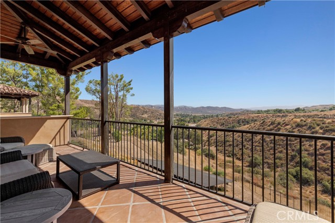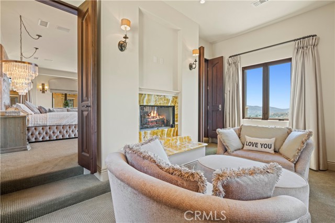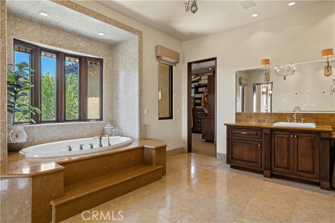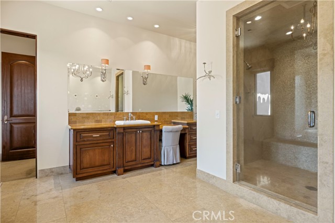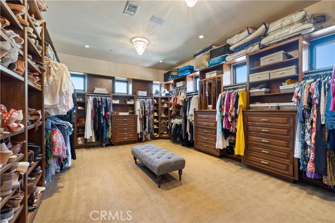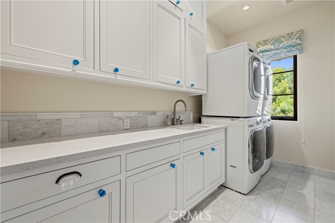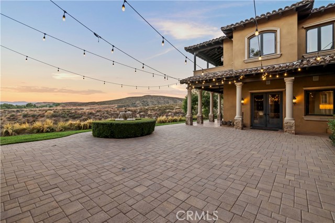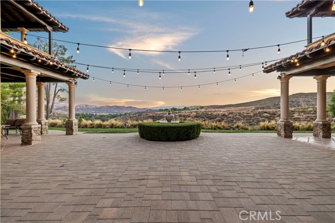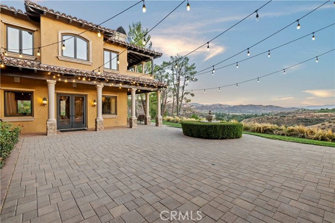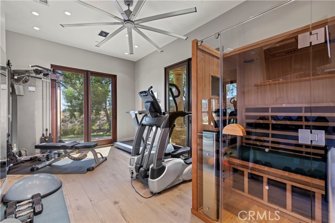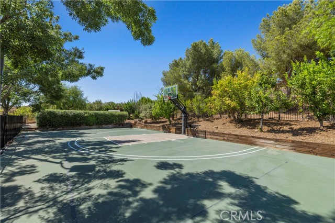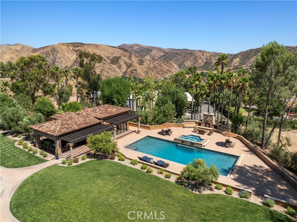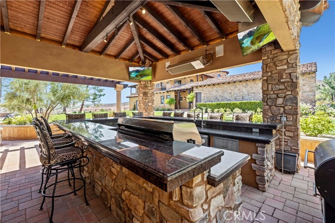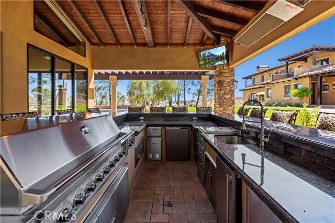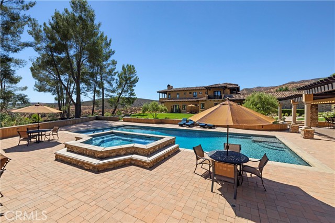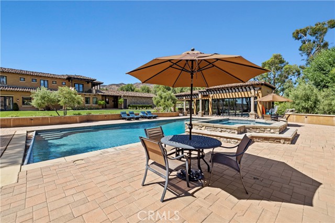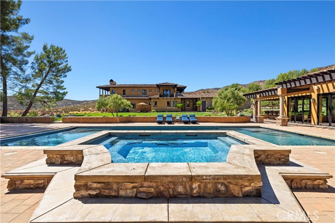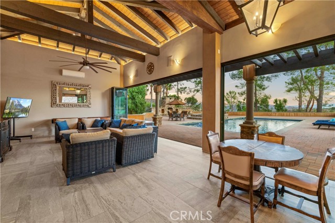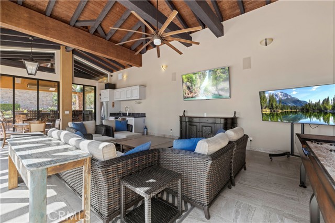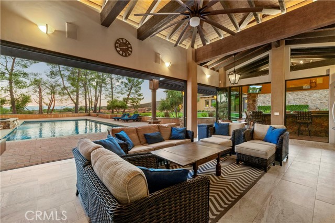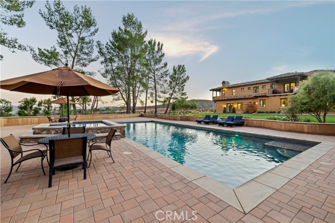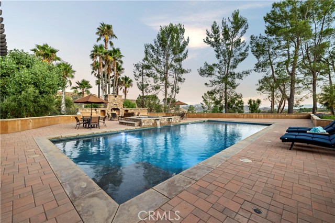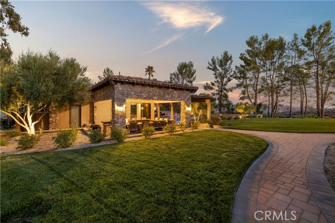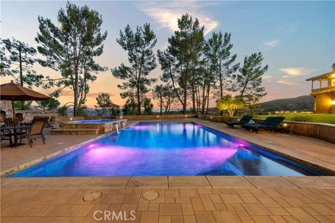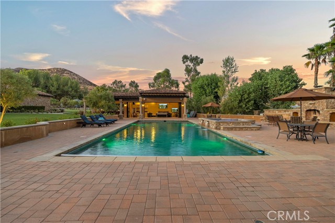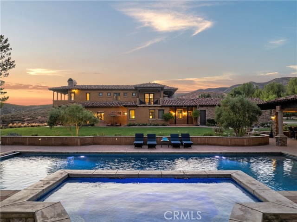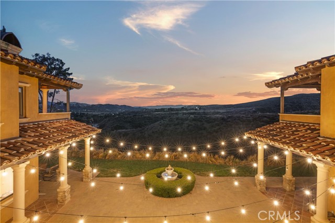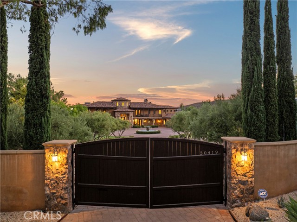Property Details
About this Property
Welcome to this remarkable Mediterranean-style estate, perched atop a mountain with breathtaking valley views. A long paver stone driveway leads to a grand circular entrance, where a central fountain exudes opulence. The home's smooth stucco exterior, custom terra-cotta roof tiles, and arched entryways perfectly complement the serene surroundings. Inside, every detail is meticulously crafted, with towering columns, expansive archways, and warm natural stone creating a grand yet inviting atmosphere. A large crystal chandelier graces the soaring ceilings in the foyer, accessible through a striking metal and glass front door. This estate features 5 bedrooms, 5 full baths, 1 3/4 bath and 2 powder rooms, offering ample space. The chef's kitchen, complete with a Sub-Zero refrigerator, Dacor double oven, and 6-burner range, is both functional and stunning, featuring Inca gold slab countertops and a Walker Zanger mosaic backsplash. The family room's cozy fireplace and the great room's exposed wooden beams and bar make this home ideal for both relaxed gatherings and elegant entertaining. The formal dining room, with a wine closet and fireplace, sets the scene for sophisticated dinners. The primary suite is a private sanctuary, with a large balcony offering stunning views, a retreat with a
MLS Listing Information
MLS #
CRSR24169507
MLS Source
California Regional MLS
Days on Site
186
Interior Features
Bedrooms
Ground Floor Bedroom, Primary Suite/Retreat
Kitchen
Other, Pantry
Appliances
Dishwasher, Microwave, Other, Oven - Double, Oven - Electric, Oven Range, Refrigerator
Dining Room
Breakfast Bar, Formal Dining Room, In Kitchen, Other
Family Room
Other, Separate Family Room
Fireplace
Decorative Only, Family Room, Fire Pit, Living Room, Primary Bedroom, Other, Other Location
Laundry
In Garage, In Laundry Room, Upper Floor
Cooling
Ceiling Fan, Central Forced Air, Whole House Fan
Heating
Central Forced Air, Forced Air, Propane
Exterior Features
Roof
Tile, Clay
Pool
Heated, In Ground, Pool - Yes, Spa - Private
Style
Mediterranean
Parking, School, and Other Information
Garage/Parking
Garage, Other, Garage: 6 Car(s)
High School District
William S. Hart Union High
Sewer
Septic Tank
Water
Shared Well
HOA Fee
$0
Zoning
LCA11*
Neighborhood: Around This Home
Neighborhood: Local Demographics
Market Trends Charts
Nearby Homes for Sale
30419 Heard Dr is a Single Family Residence in Saugus, CA 91390. This 10,227 square foot property sits on a 2.53 Acres Lot and features 5 bedrooms & 6 full and 2 partial bathrooms. It is currently priced at $4,750,000 and was built in 2007. This address can also be written as 30419 Heard Dr, Saugus, CA 91390.
©2024 California Regional MLS. All rights reserved. All data, including all measurements and calculations of area, is obtained from various sources and has not been, and will not be, verified by broker or MLS. All information should be independently reviewed and verified for accuracy. Properties may or may not be listed by the office/agent presenting the information. Information provided is for personal, non-commercial use by the viewer and may not be redistributed without explicit authorization from California Regional MLS.
Presently MLSListings.com displays Active, Contingent, Pending, and Recently Sold listings. Recently Sold listings are properties which were sold within the last three years. After that period listings are no longer displayed in MLSListings.com. Pending listings are properties under contract and no longer available for sale. Contingent listings are properties where there is an accepted offer, and seller may be seeking back-up offers. Active listings are available for sale.
This listing information is up-to-date as of December 12, 2024. For the most current information, please contact Daniel Regan, (661) 231-5378

