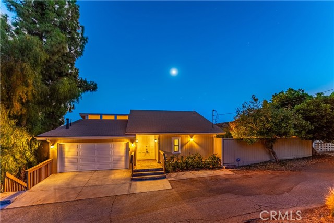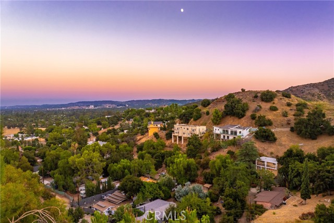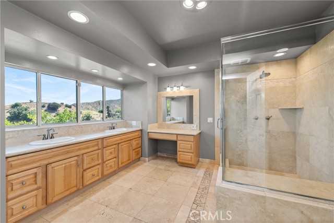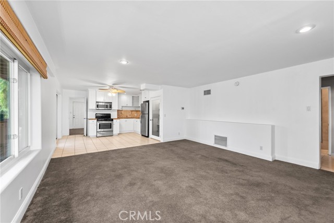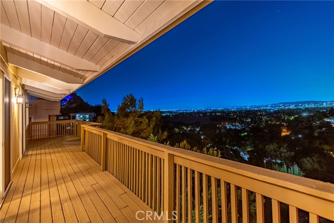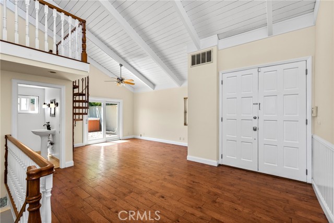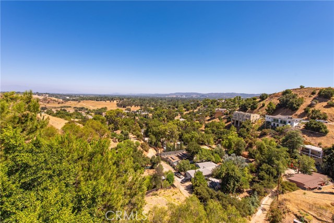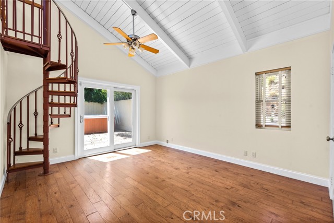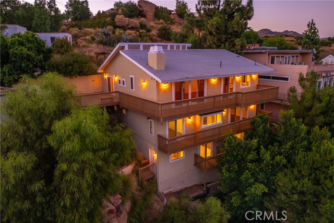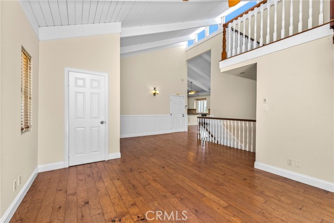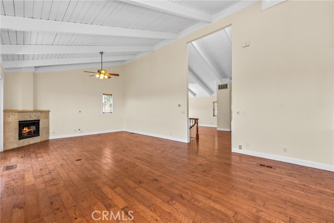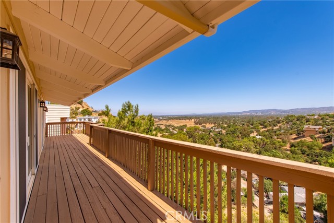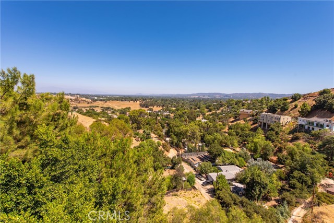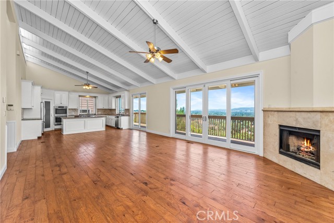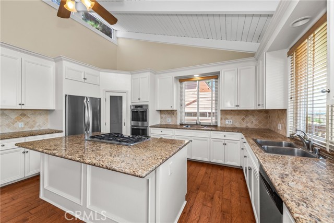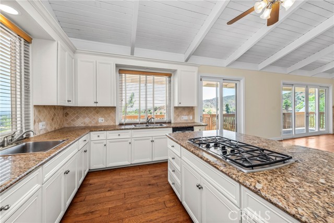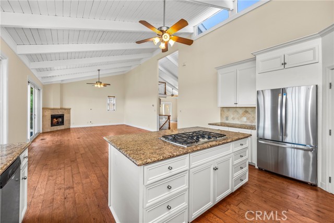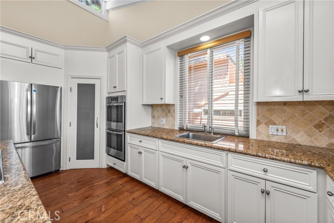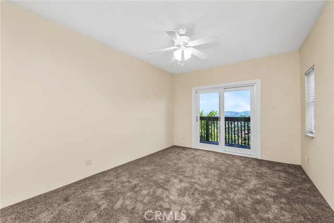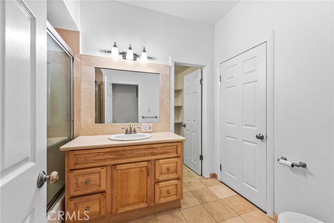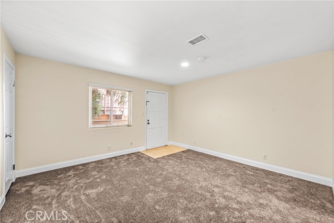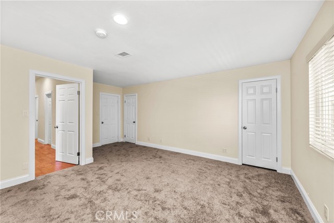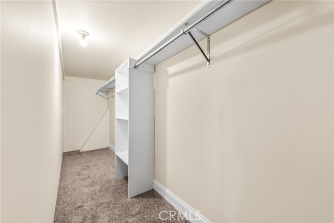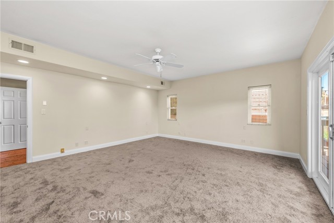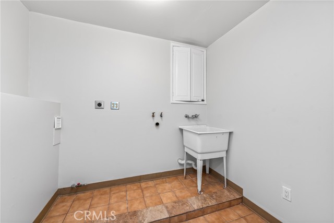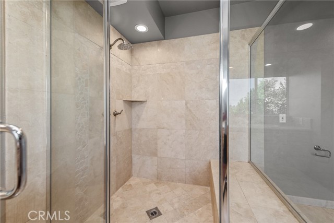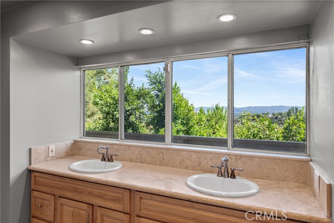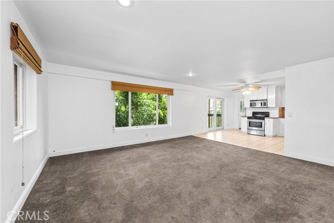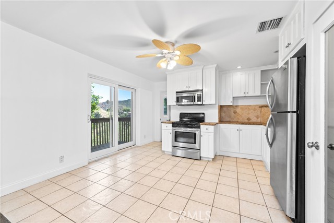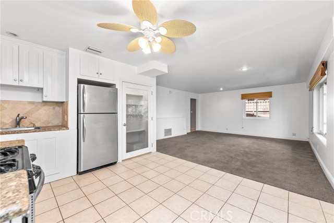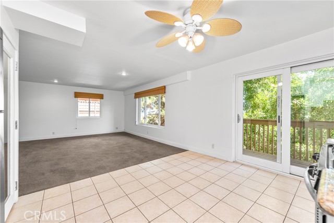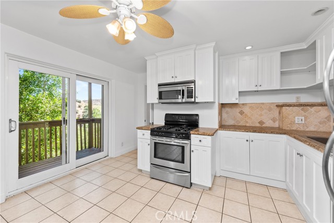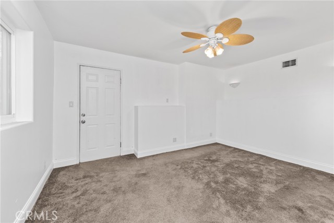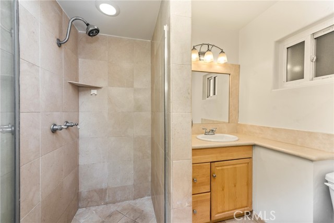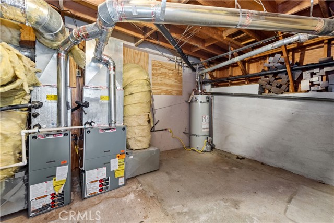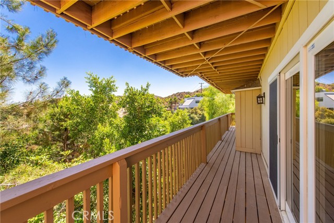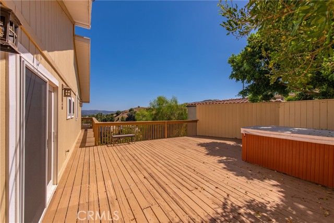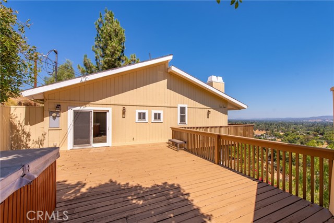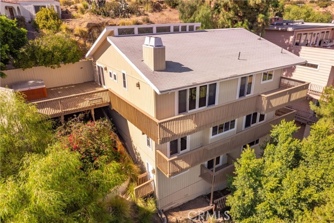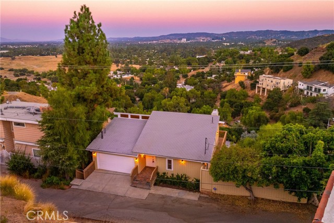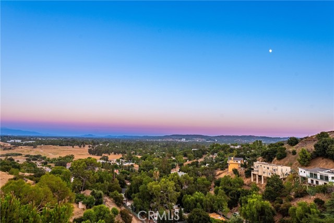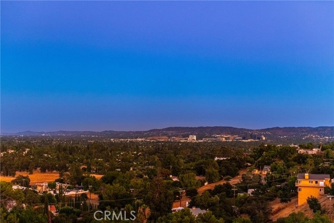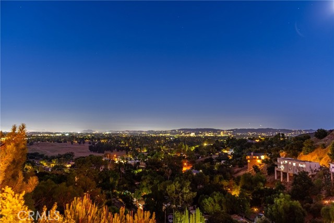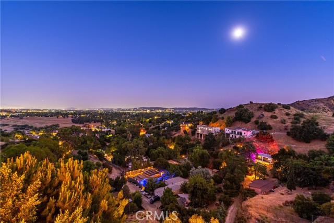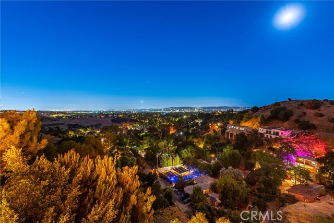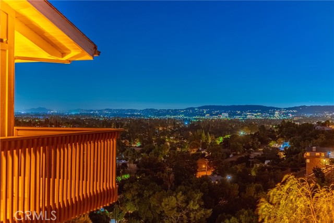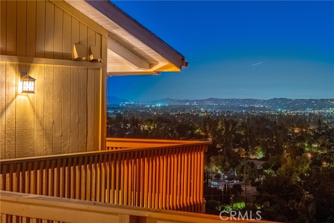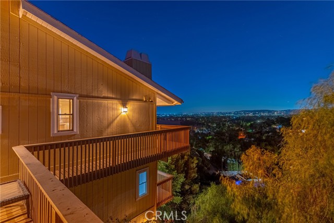8462 Hillcroft Dr, West Hills, CA 91304
$1,499,999 Mortgage Calculator Active Single Family Residence
Property Details
About this Property
REMARKABLE TRI-LEVEL VIEW HOME WITH INCOME POTENTIAL! DISCOVER THIS IMPECCABLE TRI-LEVEL HOME NESTLED IN THE PICTURESQUE HILLS OF LAKESIDE PARK, WEST HILLS! SPANNING JUST UNDER 3,500 SQUARE FEET ON AN EXPANSIVE 8,500+ SQUARE FOOT LOT, THIS PROPERTY PRESENTS ENDLESS POSSIBILITIES WITH ITS UNIQUE LAYOUT, FEATURING 3 BEDROOMS AND 3 BATHROOMS ON THE MAIN LEVEL AND A FULLY SEPARATE ENTRANCE TO THE BOTTOM LEVEL APARTMENT. THE OPEN FLOOR PLAN WELCOMES YOU WITH SOARING VAULTED CEILINGS, BEAUTIFULLY INTEGRATED HARDWOOD FLOORING AND CARPET, AND RECESSED LIGHTING, CREATING AN AIRY ATMOSPHERE BATHED IN NATURAL LIGHT. ENJOY BREATHTAKING SUNSETS FROM THE WRAP-AROUND DECKS ON EVERY LEVEL, WITH THE LARGE SIDE DECK OFFERING A PRIVATE SPA PERFECT FOR RELAXATION. THE GOURMET KITCHEN IS A CHEF’S DELIGHT, SHOWCASING AN EXTRA-LARGE ISLAND WITH A PREP SINK, BUILT-IN GAS RANGE, STAINLESS STEEL APPLIANCES, DOUBLE OVEN, AND A WALK-IN PANTRY—IDEAL FOR HOSTING AND ENTERTAINING. THE ADJOINING FAMILY ROOM PROVIDES A COZY YET SPACIOUS ENVIRONMENT FOR GATHERINGS. RETREAT TO THE PRIMARY SUITE, WHICH BOASTS A PRIVATE BALCONY, AN EXPANSIVE WALK-IN CLOSET, DUAL SINKS, A SEPARATE VANITY AREA, AND A LUXURIOUS WALK-IN SHOWER FEATURING A WATERFALL FIXTURE. THE DOWNSTAIRS APARTMENT IS A STANDOUT FEATURE, COMPLETE WITH A
MLS Listing Information
MLS #
CRSR24172425
MLS Source
California Regional MLS
Days on Site
217
Interior Features
Bedrooms
Ground Floor Bedroom, Primary Suite/Retreat
Kitchen
Other, Pantry
Appliances
Dishwasher, Garbage Disposal, Ice Maker, Microwave, Other, Oven - Double, Oven Range - Built-In, Refrigerator
Dining Room
In Kitchen
Family Room
Other, Separate Family Room
Fireplace
Living Room, Wood Burning
Laundry
In Laundry Room, Other
Cooling
Ceiling Fan, Central Forced Air
Heating
Central Forced Air
Exterior Features
Roof
Composition, Shingle
Foundation
Combination
Pool
Heated, None, Spa - Private
Style
Custom, Traditional
Parking, School, and Other Information
Garage/Parking
Garage, Other, Private / Exclusive, Garage: 2 Car(s)
Elementary District
Los Angeles Unified
High School District
Los Angeles Unified
Water
Other
HOA Fee
$0
Zoning
LARE40
Neighborhood: Around This Home
Neighborhood: Local Demographics
Market Trends Charts
Nearby Homes for Sale
8462 Hillcroft Dr is a Single Family Residence in West Hills, CA 91304. This 3,421 square foot property sits on a 8,542 Sq Ft Lot and features 4 bedrooms & 4 full bathrooms. It is currently priced at $1,499,999 and was built in 1982. This address can also be written as 8462 Hillcroft Dr, West Hills, CA 91304.
©2025 California Regional MLS. All rights reserved. All data, including all measurements and calculations of area, is obtained from various sources and has not been, and will not be, verified by broker or MLS. All information should be independently reviewed and verified for accuracy. Properties may or may not be listed by the office/agent presenting the information. Information provided is for personal, non-commercial use by the viewer and may not be redistributed without explicit authorization from California Regional MLS.
Presently MLSListings.com displays Active, Contingent, Pending, and Recently Sold listings. Recently Sold listings are properties which were sold within the last three years. After that period listings are no longer displayed in MLSListings.com. Pending listings are properties under contract and no longer available for sale. Contingent listings are properties where there is an accepted offer, and seller may be seeking back-up offers. Active listings are available for sale.
This listing information is up-to-date as of March 12, 2025. For the most current information, please contact Julliann Woods, (818) 201-4046
