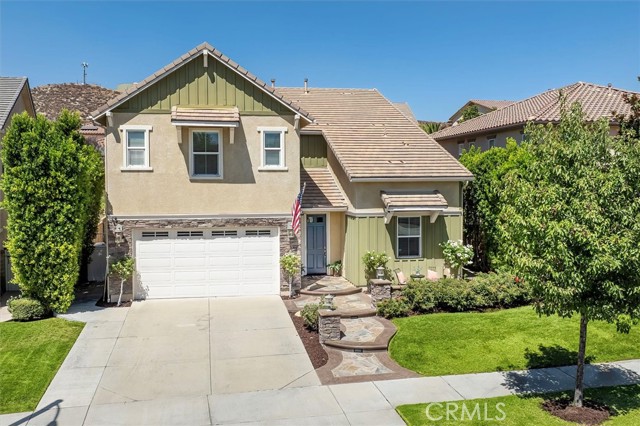22611 Skipping Stone Dr, Saugus, CA 91350
$1,179,500 Mortgage Calculator Sold on Dec 12, 2024 Single Family Residence
Property Details
About this Property
MOTIVATED SELLER - SUBSTANTIAL PRICE IMPROVEMENT!!!!! Luxury Living in the Prestigious Gated River Village Community - Welcome to the pinnacle of luxury living in the sought-after GATED River Village community. This exquisite 5-bedroom, 4-bathroom residence offers an unparalleled blend of elegance, comfort, and modern amenities. As you step inside, you're greeted by an open floor plan bathed in natural light from expansive windows, creating a warm and inviting atmosphere. The interior is a showcase of sophistication, featuring beautiful Pergo XP flooring and elegant plantation shutters that marry style with functionality. The first floor is thoughtfully designed for both luxury and practicality. The versatile family room provides ample space for work, relaxation, or entertainment. Additional conveniences on this level include a bedroom with an adjacent full bathroom and a walk-in shower, sink and built-in cabinets. At the heart of the home is the gourmet kitchen, a chef's dream! There is also a Butler's pantry with abundant storage, mudroom & homework station located in the family area where you can make sure the kids are doing their homework! It features state-of-the-art built-in stainless steel appliances, granite countertops, abundant cabinetry, and a stunning island perfect f
MLS Listing Information
MLS #
CRSR24175543
MLS Source
California Regional MLS
Interior Features
Bedrooms
Ground Floor Bedroom, Primary Suite/Retreat
Kitchen
Exhaust Fan, Other, Pantry
Appliances
Dishwasher, Exhaust Fan, Garbage Disposal, Microwave, Other, Oven Range - Built-In, Refrigerator
Dining Room
Breakfast Bar, Formal Dining Room, Other
Fireplace
Family Room, Gas Burning, Other Location
Laundry
Hookup - Gas Dryer, Other, Upper Floor
Cooling
Ceiling Fan, Central Forced Air
Heating
Central Forced Air, Forced Air
Exterior Features
Roof
Tile
Foundation
Slab
Pool
Community Facility, In Ground, Spa - Community Facility, Spa - Private
Style
Craftsman
Parking, School, and Other Information
Garage/Parking
Common Parking - Public, Garage, Garage: 3 Car(s)
High School District
William S. Hart Union High
Water
Other
HOA Fee
$185
HOA Fee Frequency
Monthly
Complex Amenities
Barbecue Area, Community Pool, Picnic Area, Playground
Zoning
SCUR3
Neighborhood: Around This Home
Neighborhood: Local Demographics
Market Trends Charts
22611 Skipping Stone Dr is a Single Family Residence in Saugus, CA 91350. This 3,583 square foot property sits on a 7,747 Sq Ft Lot and features 5 bedrooms & 4 full bathrooms. It is currently priced at $1,179,500 and was built in 2008. This address can also be written as 22611 Skipping Stone Dr, Saugus, CA 91350.
©2024 California Regional MLS. All rights reserved. All data, including all measurements and calculations of area, is obtained from various sources and has not been, and will not be, verified by broker or MLS. All information should be independently reviewed and verified for accuracy. Properties may or may not be listed by the office/agent presenting the information. Information provided is for personal, non-commercial use by the viewer and may not be redistributed without explicit authorization from California Regional MLS.
Presently MLSListings.com displays Active, Contingent, Pending, and Recently Sold listings. Recently Sold listings are properties which were sold within the last three years. After that period listings are no longer displayed in MLSListings.com. Pending listings are properties under contract and no longer available for sale. Contingent listings are properties where there is an accepted offer, and seller may be seeking back-up offers. Active listings are available for sale.
This listing information is up-to-date as of December 13, 2024. For the most current information, please contact Robert Rendall
