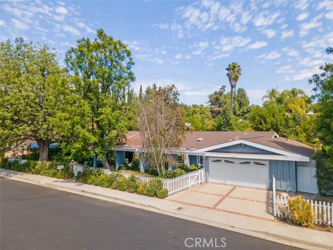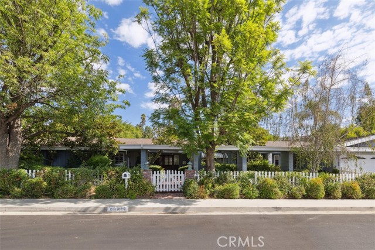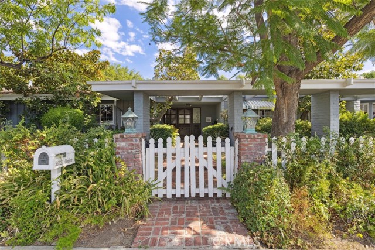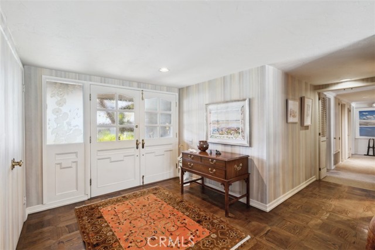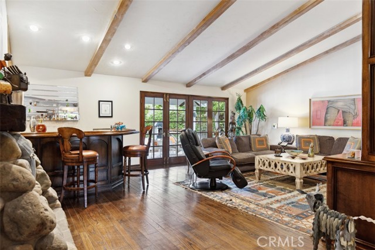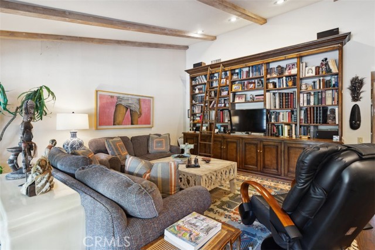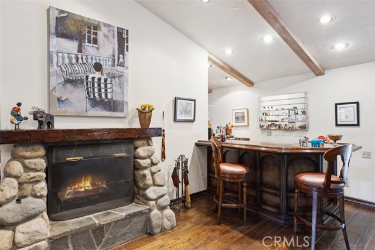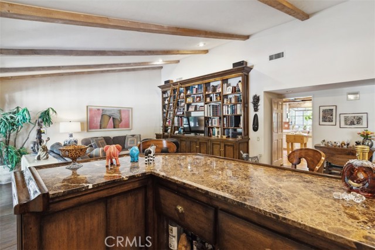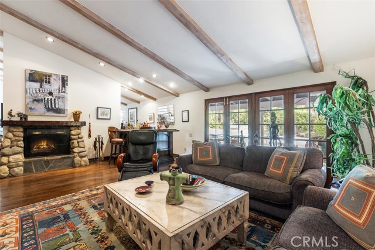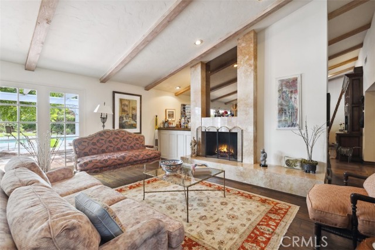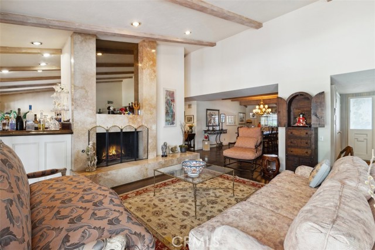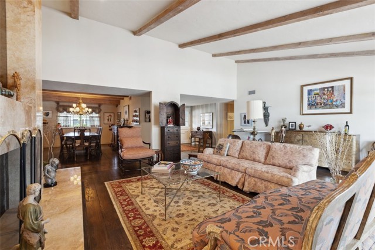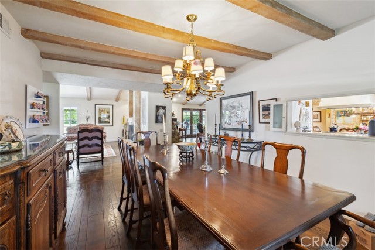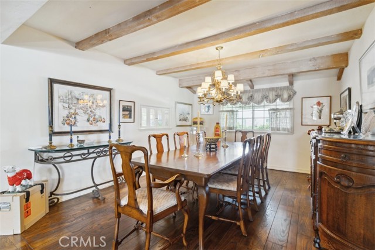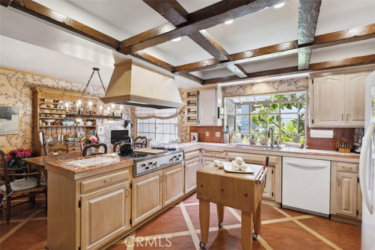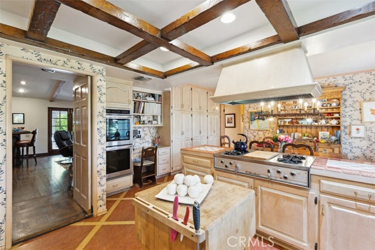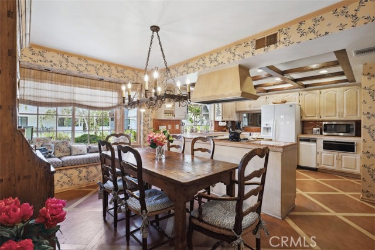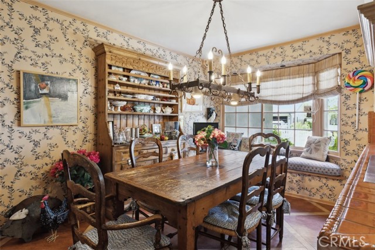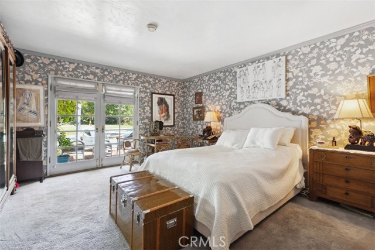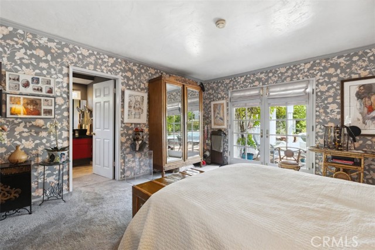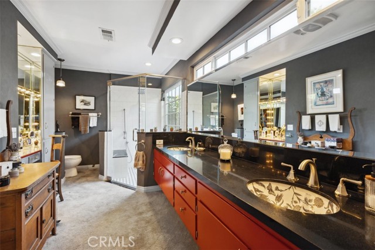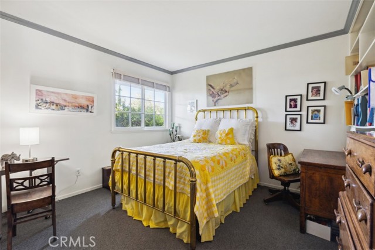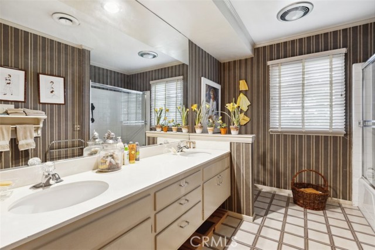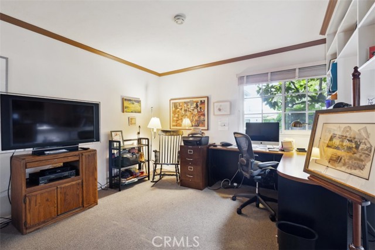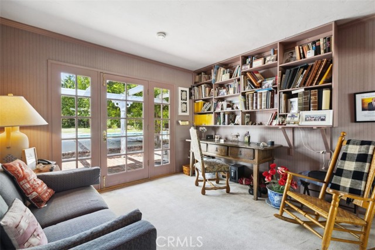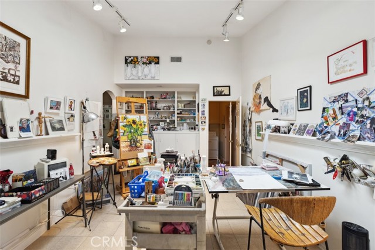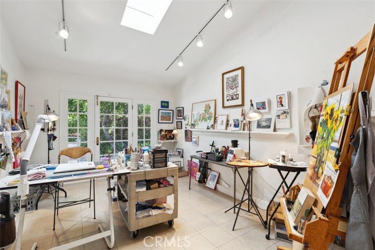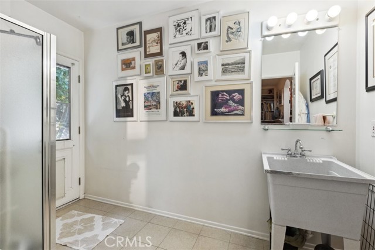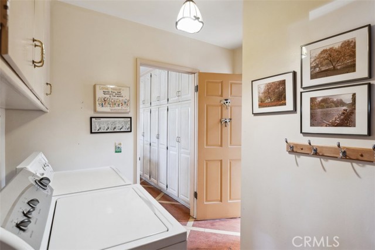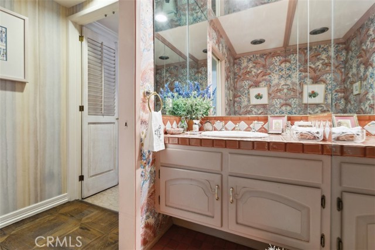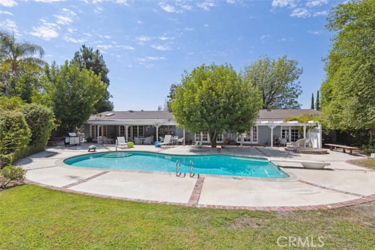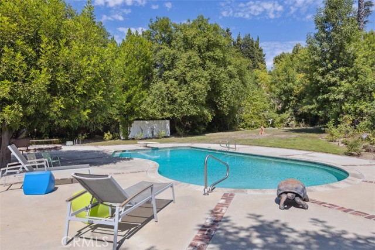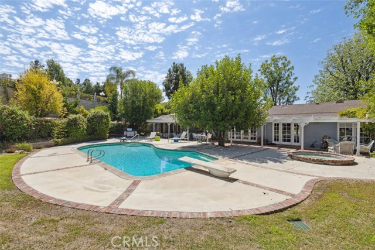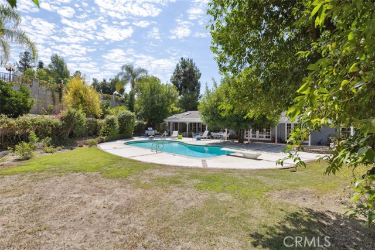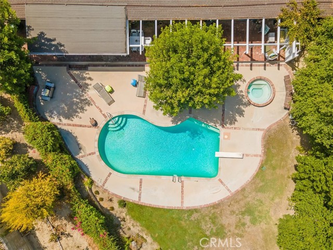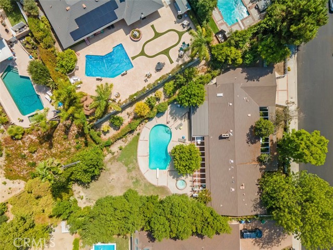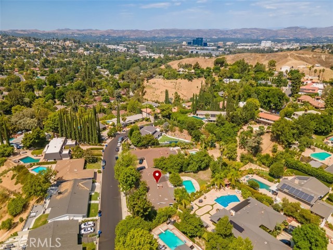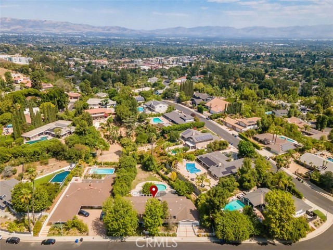20327 Alerion Pl, Woodland Hills, CA 91364
$1,895,000 Mortgage Calculator Active Single Family Residence
Property Details
Upcoming Open Houses
About this Property
A unique traditional residence on a peaceful cul-de-sac in a prime Woodland Hills location on an expansive 17,207 sq ft lot south of the boulevard. Owned by an acclaimed artist and family, the home is brimming with character, a wonderful floor plan, and numerous custom-built design features inside and out. A double-door entrance with a spacious foyer opens to a beamed/vaulted ceiling living room with a fireplace and an open formal dining room. An adjacent family room sets a warm tone with a river-rock fireplace, large wet bar, and custom floor-to-ceiling bookshelves and cabinets. Beautiful wood mullioned sets of French doors in the Living room, Family room, primary bedroom suite, additional bedroom, and the artist’s studio are all open to a large entertaining patio running the entire length of the home. A custom pool, hot tub, and sprawling grassy yard are all surrounded by mature landscape. The primary en-suite bedroom features a spacious bathroom with dual sink vanity, glass-enclosed walk-in shower, and a walk-in closet. There are three additional guest bedrooms (two currently used as offices). The gourmet kitchen has abundant pantry and cabinet space, custom tile countertops, a double oven, built-in desk, trash compactor, warming tray, a kitchen sink bay window, and a large mu
MLS Listing Information
MLS #
CRSR24182281
MLS Source
California Regional MLS
Days on Site
72
Interior Features
Bedrooms
Ground Floor Bedroom, Primary Suite/Retreat
Kitchen
Other
Appliances
Dishwasher, Freezer, Garbage Disposal, Microwave, Other, Oven - Double, Oven - Electric, Refrigerator, Trash Compactor, Dryer, Washer, Warming Drawer
Dining Room
Formal Dining Room, In Kitchen, Other
Family Room
Other, Separate Family Room
Fireplace
Family Room, Living Room
Laundry
In Laundry Room, Other
Cooling
Ceiling Fan, Central Forced Air
Heating
Central Forced Air
Exterior Features
Roof
Composition
Pool
Gunite, In Ground, Pool - Yes, Spa - Private
Style
Traditional
Parking, School, and Other Information
Garage/Parking
Garage, Private / Exclusive, Garage: 2 Car(s)
Elementary District
Los Angeles Unified
High School District
Los Angeles Unified
HOA Fee
$0
Zoning
LARA
Contact Information
Listing Agent
Jeffrey McMahon
Coldwell Banker Realty
License #: 01915484
Phone: (818) 487-5866
Co-Listing Agent
Matt Fonda
Coldwell Banker Realty
License #: 01241732
Phone: (818) 216-1545
Neighborhood: Around This Home
Neighborhood: Local Demographics
Market Trends Charts
Nearby Homes for Sale
20327 Alerion Pl is a Single Family Residence in Woodland Hills, CA 91364. This 3,379 square foot property sits on a 0.395 Acres Lot and features 5 bedrooms & 3 full and 1 partial bathrooms. It is currently priced at $1,895,000 and was built in 1965. This address can also be written as 20327 Alerion Pl, Woodland Hills, CA 91364.
©2024 California Regional MLS. All rights reserved. All data, including all measurements and calculations of area, is obtained from various sources and has not been, and will not be, verified by broker or MLS. All information should be independently reviewed and verified for accuracy. Properties may or may not be listed by the office/agent presenting the information. Information provided is for personal, non-commercial use by the viewer and may not be redistributed without explicit authorization from California Regional MLS.
Presently MLSListings.com displays Active, Contingent, Pending, and Recently Sold listings. Recently Sold listings are properties which were sold within the last three years. After that period listings are no longer displayed in MLSListings.com. Pending listings are properties under contract and no longer available for sale. Contingent listings are properties where there is an accepted offer, and seller may be seeking back-up offers. Active listings are available for sale.
This listing information is up-to-date as of November 20, 2024. For the most current information, please contact Jeffrey McMahon, (818) 487-5866
