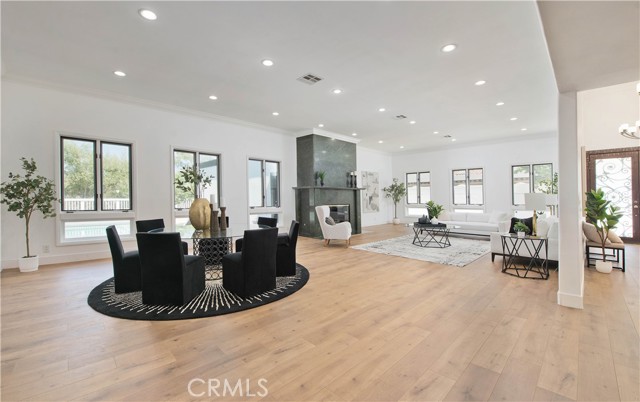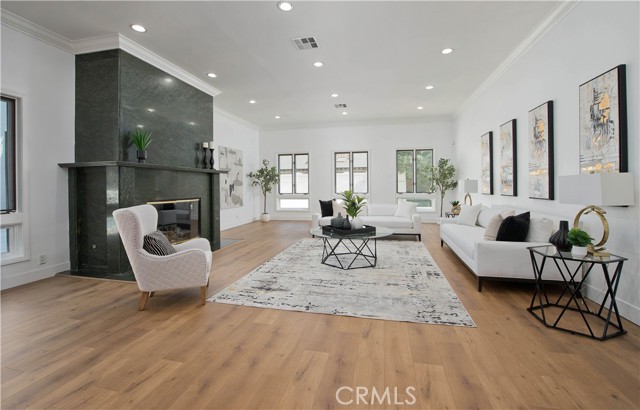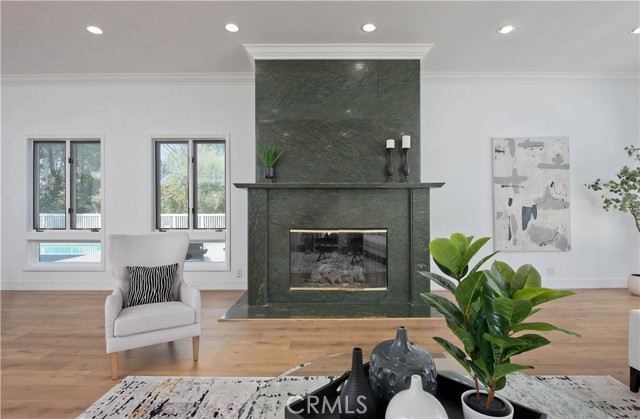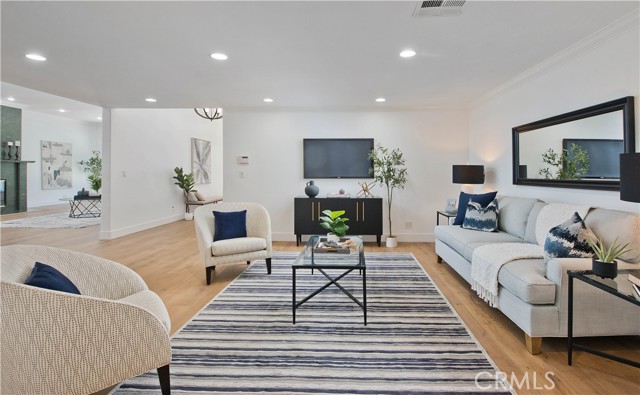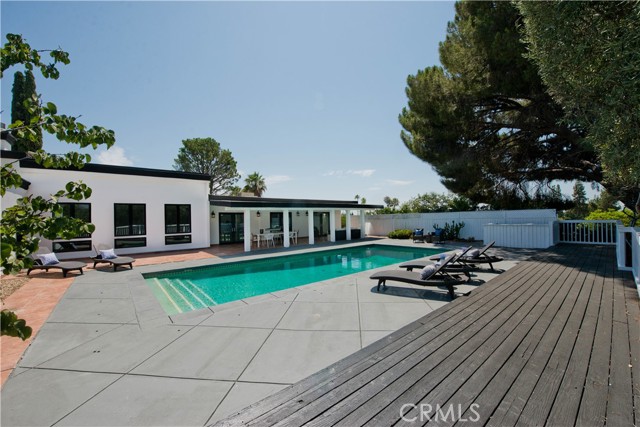12035 Susan Dr, Granada Hills, CA 91344
$1,999,000 Mortgage Calculator Active Single Family Residence
Property Details
About this Property
This exquisite single-story home, nestled in the sought-after Knollwood Country Club Estates, offers an exceptional blend of privacy and luxury. Behind the gates you will find a long driveway that leads up to the residence that is situated on a raised lot. The custom wrought iron double entry doors lead you into over 4,600 square feet of newly updated living space. Upon entry, you are welcomed by an airy, open-concept layout characterized by soaring ceilings and abundant natural light. The focal point of the living area is the magnificent floor-to-ceiling fireplace, which commands attention and adds a touch of grandeur. The chef’s kitchen is a culinary delight, featuring high-end Viking appliances, granite countertops, a central island with bar seating, and a generous eating area. Double French doors open seamlessly to the covered patio, enhancing the indoor-outdoor living experience. The home’s design emphasizes spaciousness and comfort, with extra-wide hallways that contribute to a sense of tranquility. The contemporary floor plan includes five bedrooms, with the primary suite enjoying its own private wing. This luxurious retreat features a large walk-in closet and a well-appointed bathroom with dual sinks, a separate shower, and a soaking tub. On the opposite wing, you’ll find
MLS Listing Information
MLS #
CRSR24190987
MLS Source
California Regional MLS
Days on Site
62
Interior Features
Bedrooms
Primary Suite/Retreat, Primary Suite/Retreat - 2+
Bathrooms
Jack and Jill
Appliances
Dishwasher, Garbage Disposal, Other, Oven Range - Gas, Refrigerator, Dryer, Washer
Dining Room
Breakfast Bar, Formal Dining Room, In Kitchen
Family Room
Other
Fireplace
Gas Starter, Living Room
Laundry
In Laundry Room, Other
Cooling
Central Forced Air, Other
Heating
Central Forced Air
Exterior Features
Foundation
Slab
Pool
In Ground, Pool - Yes
Style
Contemporary
Parking, School, and Other Information
Garage/Parking
Garage, Gate/Door Opener, Other, Garage: 3 Car(s)
Elementary District
Los Angeles Unified
High School District
Los Angeles Unified
HOA Fee
$575
HOA Fee Frequency
Annually
Zoning
LARA
Neighborhood: Around This Home
Neighborhood: Local Demographics
Market Trends Charts
Nearby Homes for Sale
12035 Susan Dr is a Single Family Residence in Granada Hills, CA 91344. This 4,649 square foot property sits on a 0.405 Acres Lot and features 5 bedrooms & 4 full bathrooms. It is currently priced at $1,999,000 and was built in 1964. This address can also be written as 12035 Susan Dr, Granada Hills, CA 91344.
©2024 California Regional MLS. All rights reserved. All data, including all measurements and calculations of area, is obtained from various sources and has not been, and will not be, verified by broker or MLS. All information should be independently reviewed and verified for accuracy. Properties may or may not be listed by the office/agent presenting the information. Information provided is for personal, non-commercial use by the viewer and may not be redistributed without explicit authorization from California Regional MLS.
Presently MLSListings.com displays Active, Contingent, Pending, and Recently Sold listings. Recently Sold listings are properties which were sold within the last three years. After that period listings are no longer displayed in MLSListings.com. Pending listings are properties under contract and no longer available for sale. Contingent listings are properties where there is an accepted offer, and seller may be seeking back-up offers. Active listings are available for sale.
This listing information is up-to-date as of November 08, 2024. For the most current information, please contact Diana Hagopian

