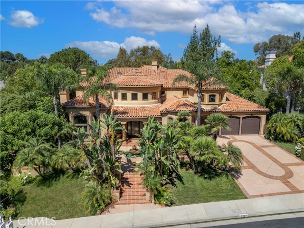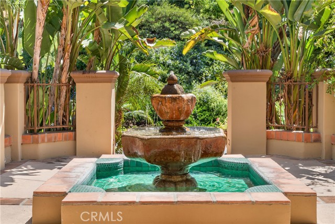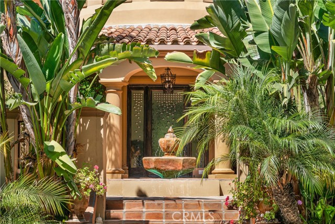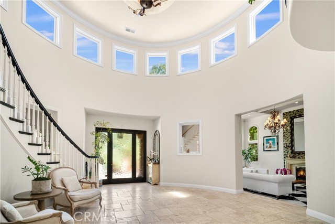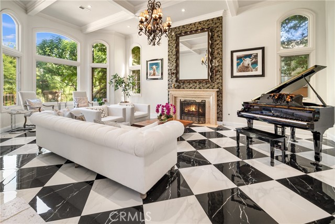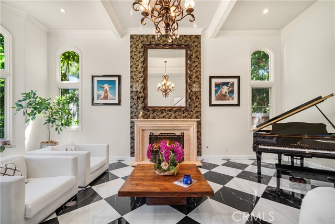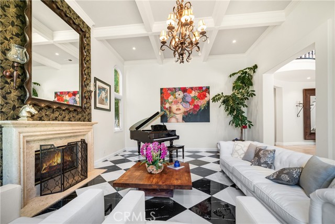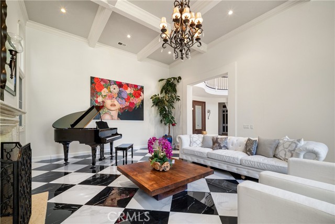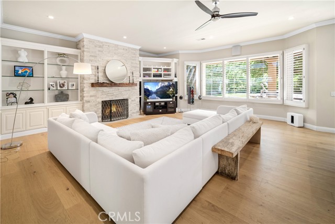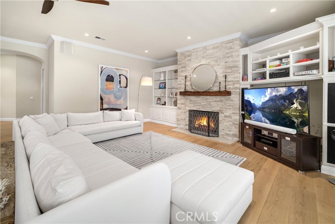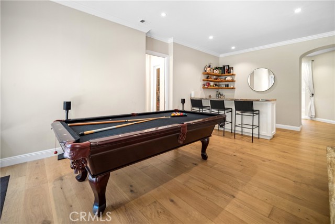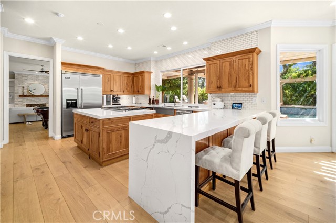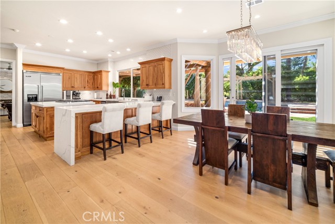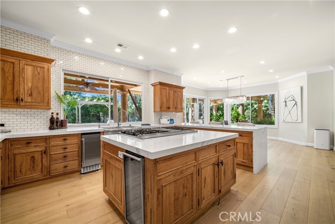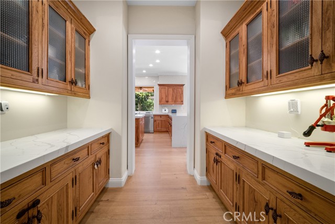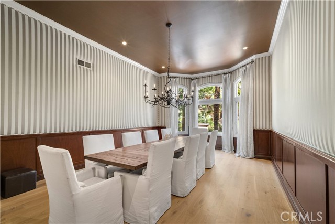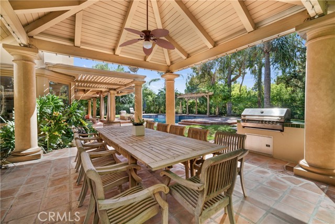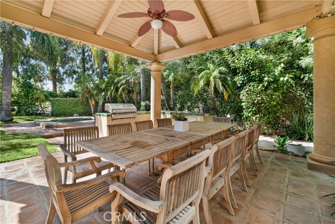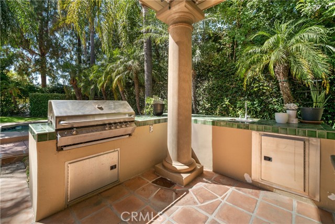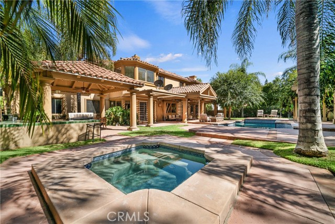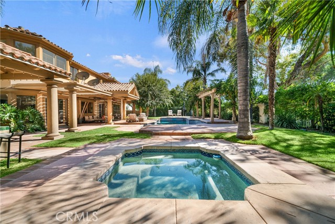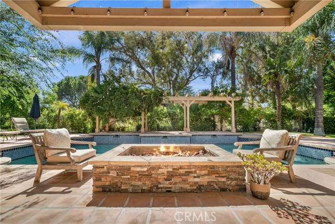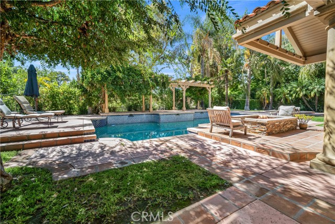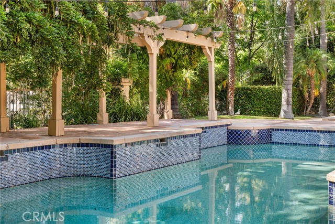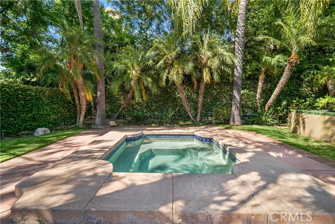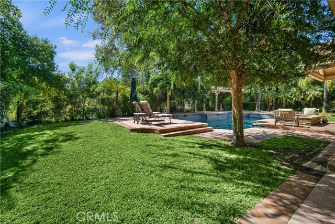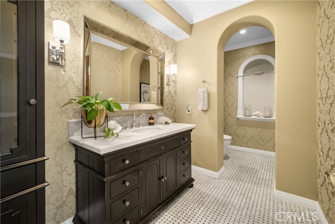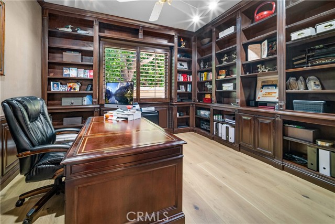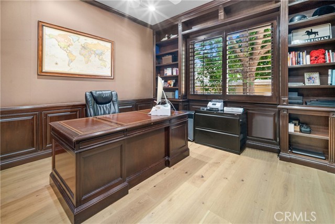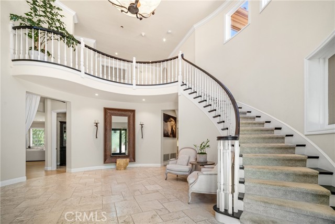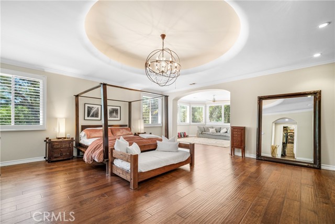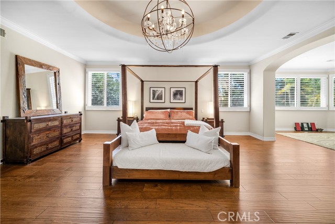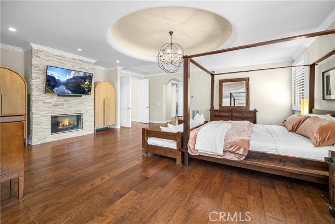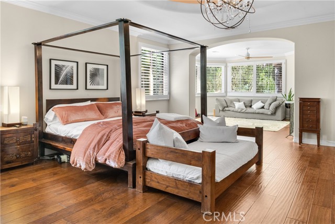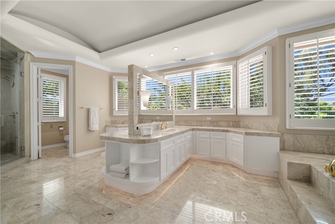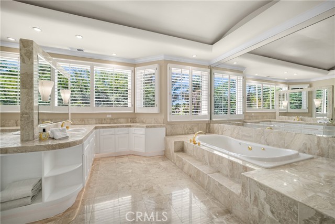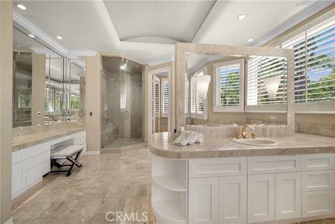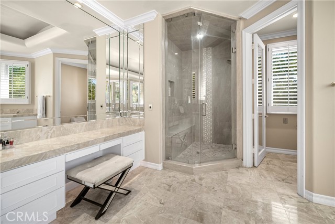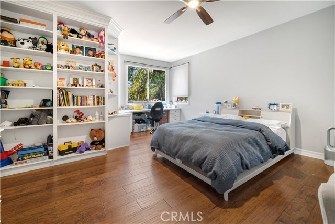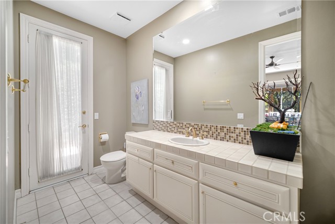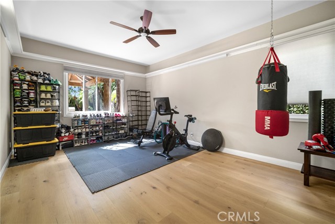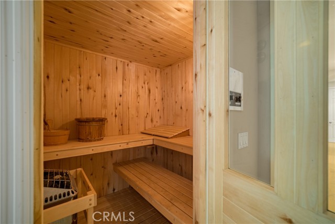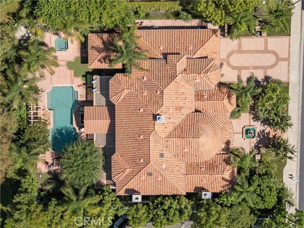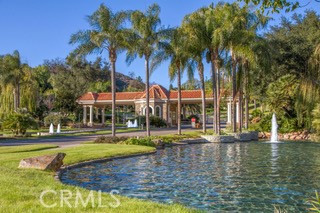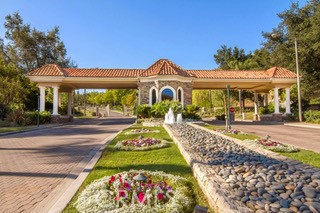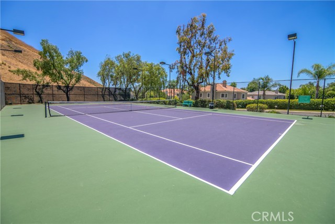5327 Newcastle Ln, Calabasas, CA 91302
$3,995,000 Mortgage Calculator Active Single Family Residence
Property Details
About this Property
Welcome to this lush Mediterranean villa nestled in the prestigious guard-gated community of Mountain View Estates. As you approach, an intimate courtyard with a sparkling fountain greets you, evoking the charm of the Italian countryside. This grand estate boasts six bedroom suites and an office, offering ample space for family and guests. Step inside to discover a breathtaking two-story entrance with a sweeping staircase. The elegant living room features hip porcelain black and white tile, soaring ceilings, and a stunning fireplace. Large windows frame picturesque views of the lush surroundings. The heart of the home is the updated kitchen, which opens to a spacious family room. Here, you'll find light wood floors, a stylish stacked stone fireplace, and a built-in bar perfect for entertaining. The kitchen itself is a chef's dream, complete with quartz counters, subway tile, high-end appliances, and a generous breakfast bar. Upstairs, the primary bedroom suite is a true retreat, featuring a sitting area, romantic stone fireplace, dual walk-in closets, and a luxurious bathroom with marble finishes. A dedicated office with custom built-in shelving provides a quiet workspace. Outside, the backyard is an oasis of relaxation and fun. Take a dip in the pebble-tech pool or
MLS Listing Information
MLS #
CRSR24199793
MLS Source
California Regional MLS
Days on Site
64
Interior Features
Bedrooms
Ground Floor Bedroom, Primary Suite/Retreat
Kitchen
Other, Pantry
Appliances
Built-in BBQ Grill, Other
Dining Room
Breakfast Bar, Breakfast Nook, Formal Dining Room
Family Room
Other
Fireplace
Family Room, Fire Pit, Living Room
Laundry
In Laundry Room
Cooling
Central Forced Air
Heating
Central Forced Air
Exterior Features
Roof
Tile
Pool
Pool - Yes, Spa - Private
Style
Mediterranean
Parking, School, and Other Information
Garage/Parking
Garage, Garage: 3 Car(s)
Elementary District
Las Virgenes Unified
High School District
Las Virgenes Unified
HOA Fee
$575
HOA Fee Frequency
Monthly
Zoning
LCA21*
Contact Information
Listing Agent
Valerie Punwar
Berkshire Hathaway HomeServices California Propert
License #: 01491245
Phone: (818) 876-3120
Co-Listing Agent
Andrea Korchek
The Agency
License #: 01311917
Phone: (818) 371-0933
Neighborhood: Around This Home
Neighborhood: Local Demographics
Market Trends Charts
Nearby Homes for Sale
5327 Newcastle Ln is a Single Family Residence in Calabasas, CA 91302. This 7,078 square foot property sits on a 0.373 Acres Lot and features 6 bedrooms & 6 full and 1 partial bathrooms. It is currently priced at $3,995,000 and was built in 1990. This address can also be written as 5327 Newcastle Ln, Calabasas, CA 91302.
©2024 California Regional MLS. All rights reserved. All data, including all measurements and calculations of area, is obtained from various sources and has not been, and will not be, verified by broker or MLS. All information should be independently reviewed and verified for accuracy. Properties may or may not be listed by the office/agent presenting the information. Information provided is for personal, non-commercial use by the viewer and may not be redistributed without explicit authorization from California Regional MLS.
Presently MLSListings.com displays Active, Contingent, Pending, and Recently Sold listings. Recently Sold listings are properties which were sold within the last three years. After that period listings are no longer displayed in MLSListings.com. Pending listings are properties under contract and no longer available for sale. Contingent listings are properties where there is an accepted offer, and seller may be seeking back-up offers. Active listings are available for sale.
This listing information is up-to-date as of December 02, 2024. For the most current information, please contact Valerie Punwar, (818) 876-3120
