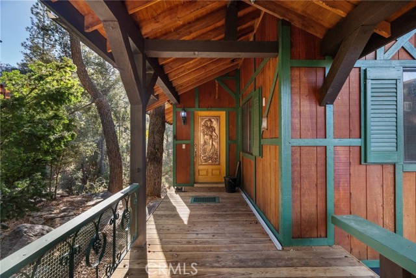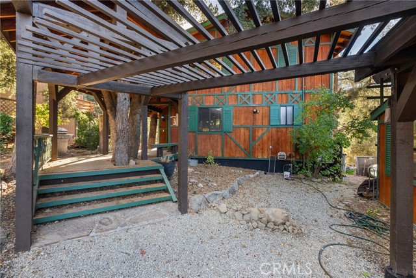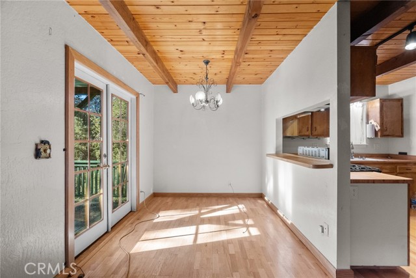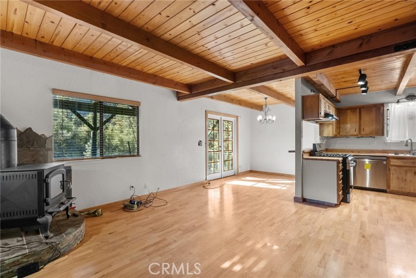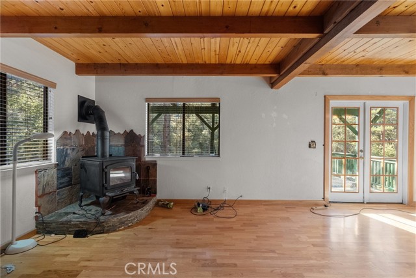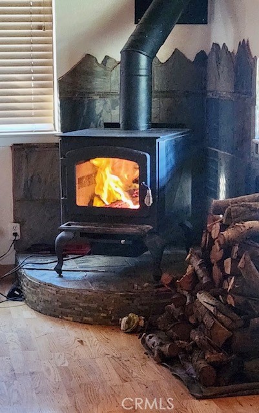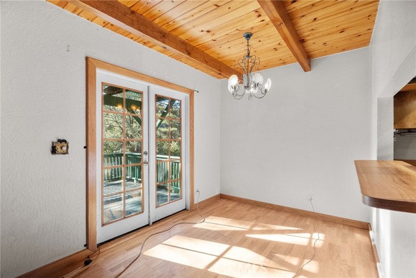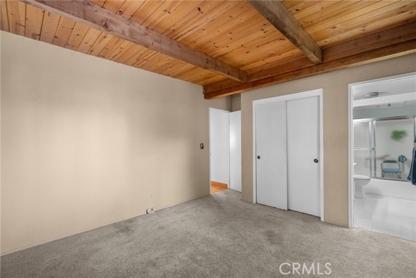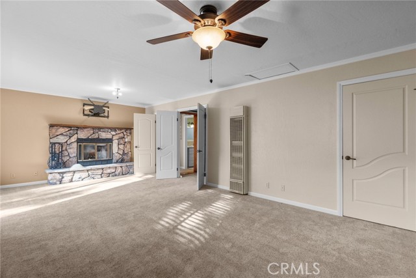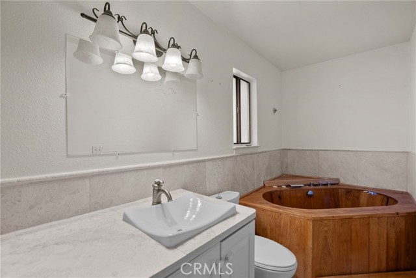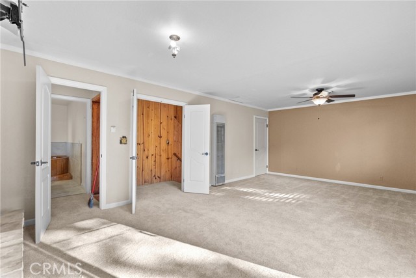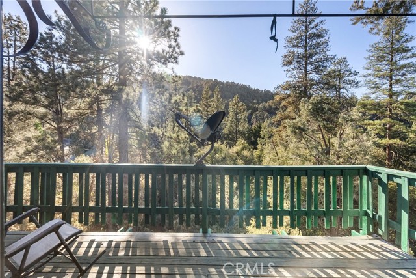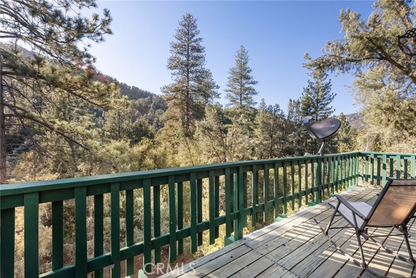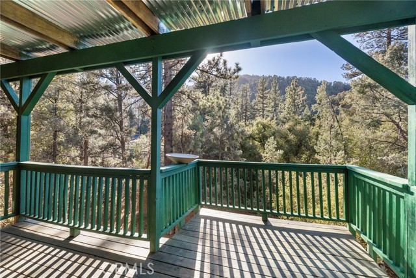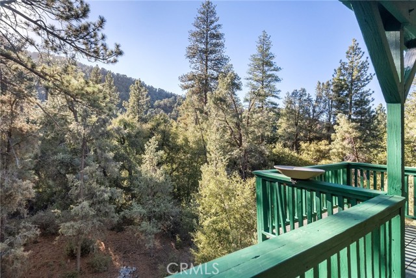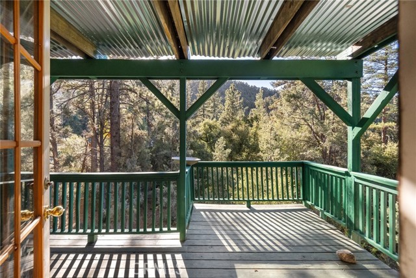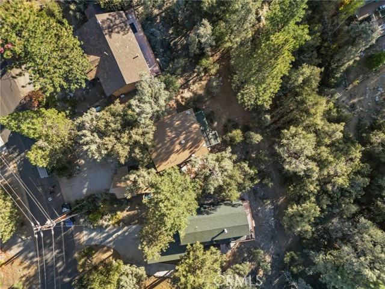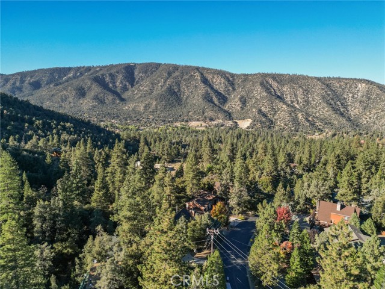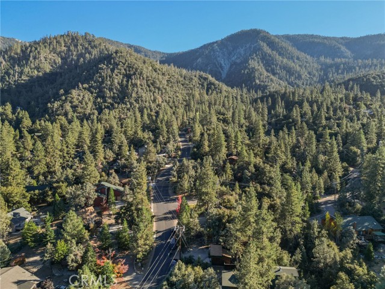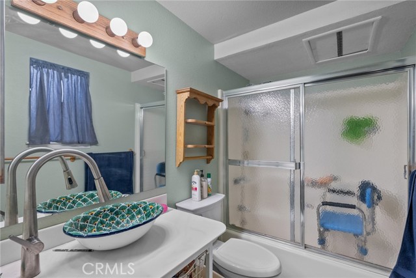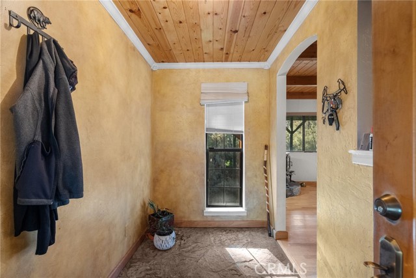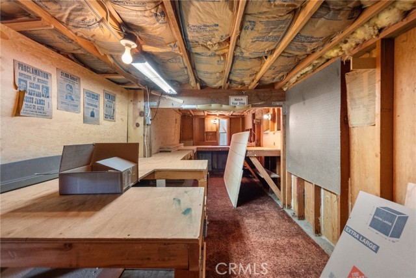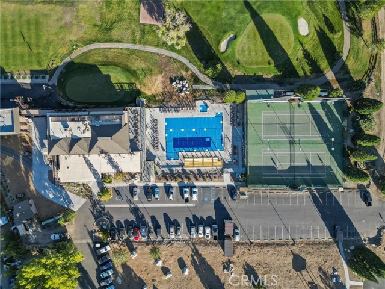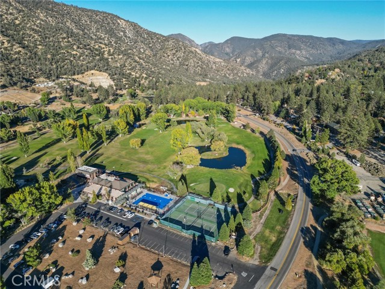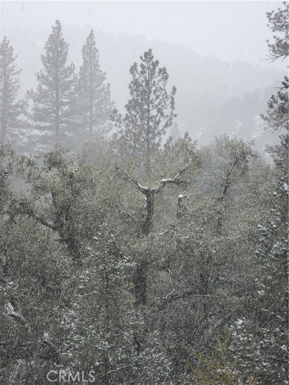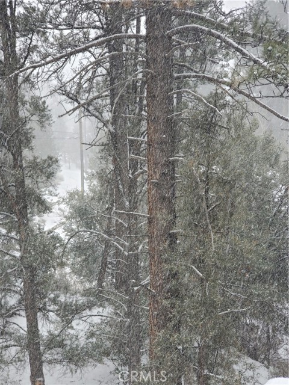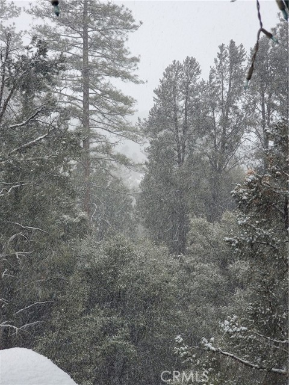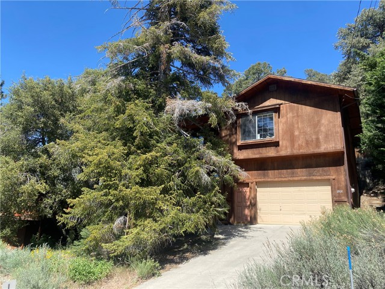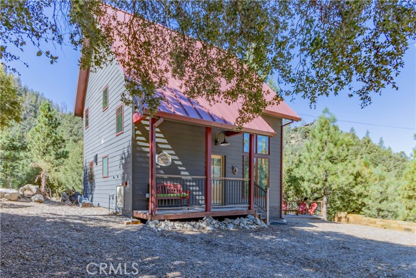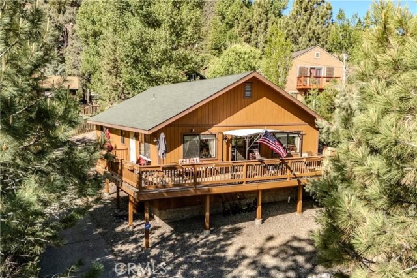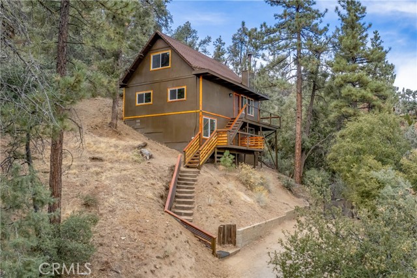Property Details
About this Property
This home checks off all the boxes located on a paved community-maintained road it offers a unique style all it’s own. With multiple decks including a front deck which offers the ideal location for either morning coffee, a place to enjoy meals or evening relaxation. The two rear decks offer quite relaxing locations to experience nature and amazing views. The home has been recently refinished, offering 3 bedrooms and 2 baths with a custom hot tub in the main bedroom and a romantic stone fireplace and many other special features. The wood-burning stove in the wood beamed tongue and grove paneled ceiling living room not only provides heat but also a tranquil and comforting experience either for a quite evening at home or while watching sporting events. Pine Mountain Club as a mountain community offers a truly four-season lifestyle. As a resident member of the Property Owners Association, you'll have access not only to the community clubhouse but also a wide array of amenities, including a brand new resort style Olympic-size pool, a soothing spa, tennis and pickleball courts, a USGA-rated 9-hole golf course, Lampkin Park with basketball and volleyball courts, horse stables and facilities, an archery range, a dog park, a camping site, Fern's Lake, amazing and extensive network of
Your path to home ownership starts here. Let us help you calculate your monthly costs.
MLS Listing Information
MLS #
CRSR24219220
MLS Source
California Regional MLS
Days on Site
67
Interior Features
Bedrooms
Ground Floor Bedroom, Primary Suite/Retreat
Kitchen
Other, Pantry
Appliances
Dishwasher, Garbage Disposal, Hood Over Range, Other, Oven - Self Cleaning, Oven Range, Refrigerator, Dryer, Washer
Dining Room
Other
Fireplace
Free Standing, Living Room, Primary Bedroom, Other, Other Location, Raised Hearth, Wood Burning, Wood Stove
Laundry
Other, Stacked Only
Cooling
Ceiling Fan, Window/Wall Unit
Heating
Forced Air, Propane, Stove - Wood, Wall Furnace
Exterior Features
Roof
Composition
Foundation
Slab
Pool
Community Facility, Heated, In Ground
Style
Contemporary, Custom
Parking, School, and Other Information
Garage/Parking
Garage, Other, Garage: 1 Car(s)
Elementary District
El Tejon Unified
High School District
El Tejon Unified
Sewer
Septic Tank
HOA Fee
$1961
HOA Fee Frequency
Annually
Complex Amenities
Barbecue Area, Club House, Community Pool, Conference Facilities, Golf Course, Picnic Area, Playground
Zoning
E(1/4)
Contact Information
Listing Agent
Robert Haas
Pinnacle Estate Properties, Inc.
License #: 01411713
Phone: (661) 705-3202
Co-Listing Agent
Kimberly Campbell
Pinnacle Estate Properties, Inc.
License #: 01457011
Phone: (661) 705-3200
School Ratings
Nearby Schools
| Schools | Type | Grades | Distance | Rating |
|---|
Neighborhood: Around This Home
Neighborhood: Local Demographics
Market Trends Charts
Nearby Homes for Sale
1801 Bernina Dr is a Single Family Residence in –, CA 93225. This 1,503 square foot property sits on a 10,168 Sq Ft Lot and features 3 bedrooms & 2 full bathrooms. It is currently priced at $399,000 and was built in 1985. This address can also be written as 1801 Bernina Dr, –, CA 93225.
©2024 California Regional MLS. All rights reserved. All data, including all measurements and calculations of area, is obtained from various sources and has not been, and will not be, verified by broker or MLS. All information should be independently reviewed and verified for accuracy. Properties may or may not be listed by the office/agent presenting the information. Information provided is for personal, non-commercial use by the viewer and may not be redistributed without explicit authorization from California Regional MLS.
Presently MLSListings.com displays Active, Contingent, Pending, and Recently Sold listings. Recently Sold listings are properties which were sold within the last three years. After that period listings are no longer displayed in MLSListings.com. Pending listings are properties under contract and no longer available for sale. Contingent listings are properties where there is an accepted offer, and seller may be seeking back-up offers. Active listings are available for sale.
This listing information is up-to-date as of December 10, 2024. For the most current information, please contact Robert Haas, (661) 705-3202

