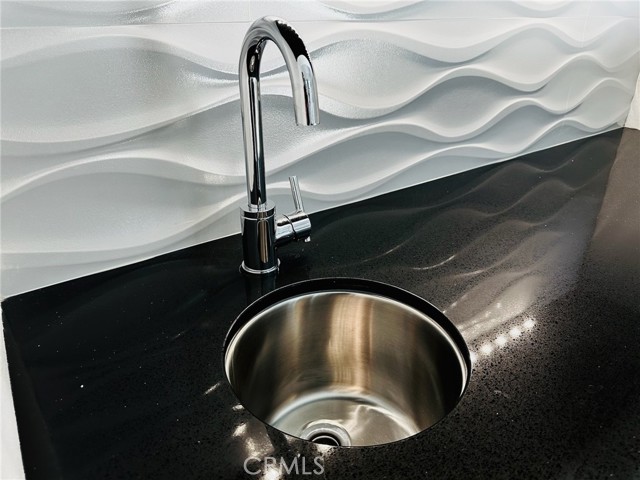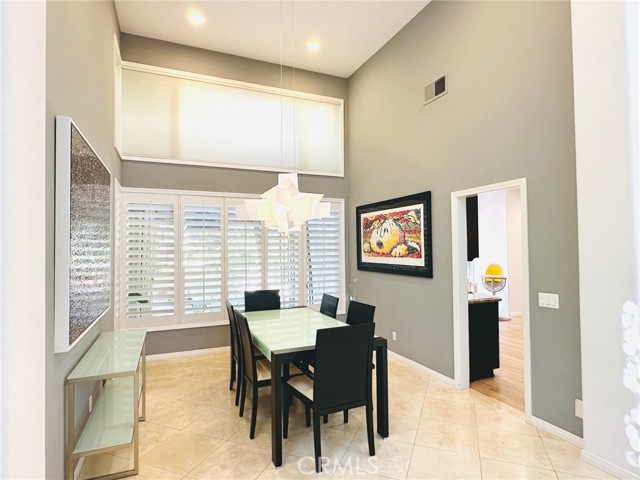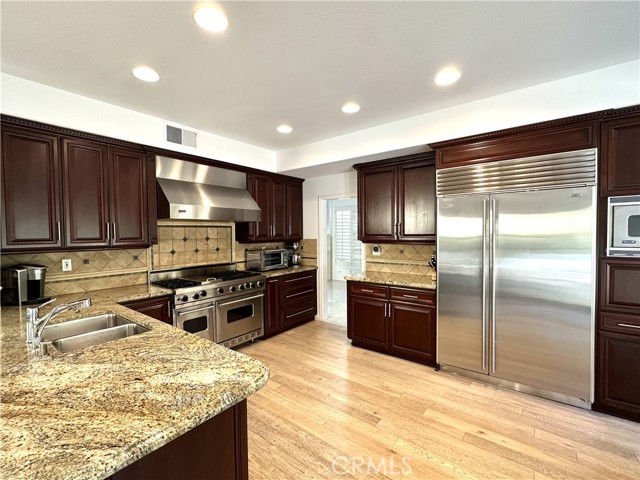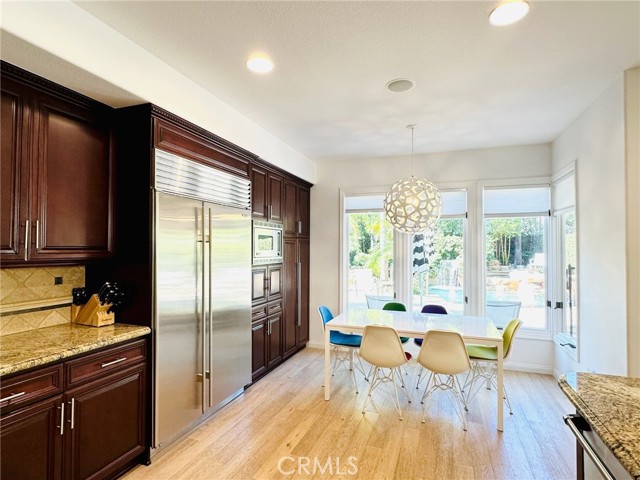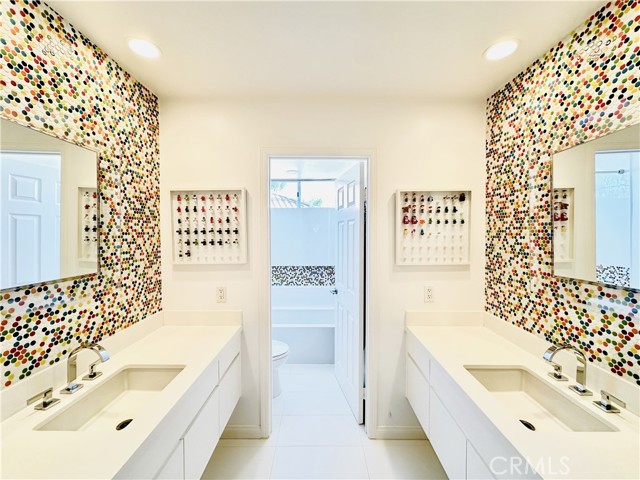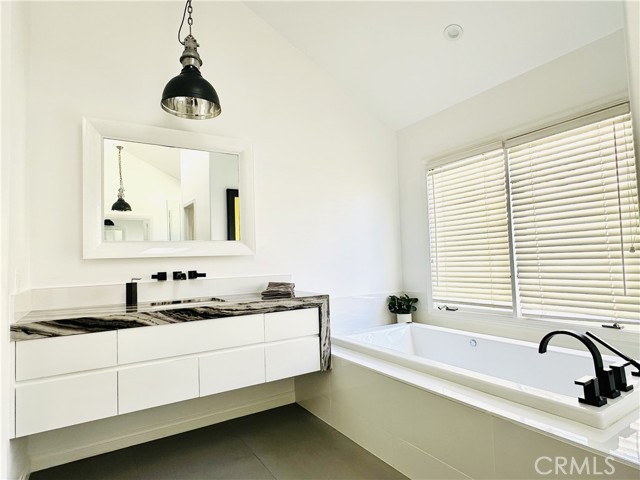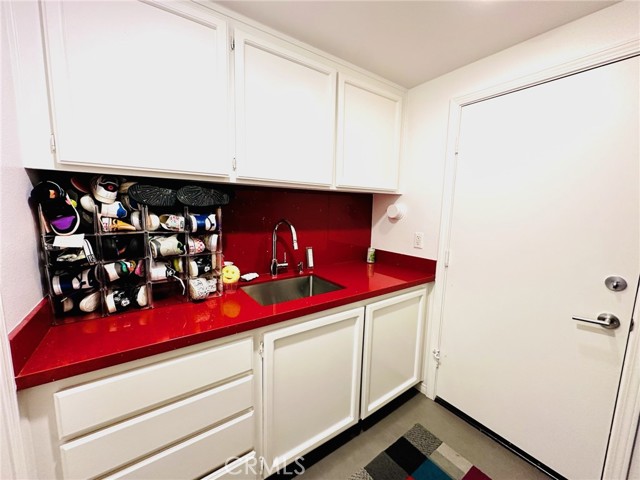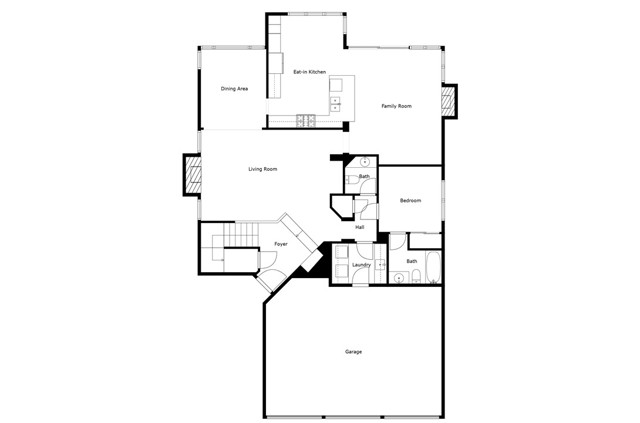4363 Park Monte Nord, Calabasas, CA 91302
$2,595,000 Mortgage Calculator Active Single Family Residence
Property Details
About this Property
On a flat cul de sac in the gated community of of Bellagio Estates, this 4-bedroom, 3 and one half bath home is an entertainer’s dream with a large tropical backyard oasis considered amongst the best in the neighborhood! You'll enter your home in the two-story great room featuring a custom built-in wet bar with Porcelanosa tile, modern gas fireplace, stone floors, large windows for natural light, and storage closet. The floor plan flows seamlessly into the two-story dining room, eat-in kitchen featuring Viking and SubZero appliances, and family room all of which highlight the incredible view of your backyard oasis. Once in the backyard, you are immediately relaxed by the sound of multiple waterfalls from your custom rock pool, complete with a spa, hidden grotto, and waterslide! A covered cabana with TV, built-in BBQ and fridge, and gas firepit make for easy entertaining and fun for family and friends! Back inside and upstairs you will find an open loft/playroom with loads of built-ins with direct access to two bedrooms and a shared playful bathroom with dual sinks. The primary suite overlooks the incredible lush backyard, and is complete with a sitting area and modern fireplace. The primary bathroom is an impeccably designed space with dual sinks, dual walk-in closets, black
MLS Listing Information
MLS #
CRSR24224226
MLS Source
California Regional MLS
Days on Site
22
Interior Features
Bedrooms
Ground Floor Bedroom, Primary Suite/Retreat
Kitchen
Exhaust Fan, Other
Appliances
Built-in BBQ Grill, Dishwasher, Exhaust Fan, Hood Over Range, Microwave, Other, Oven - Double, Oven - Gas, Oven Range - Built-In, Oven Range - Gas, Refrigerator
Dining Room
Breakfast Bar, Breakfast Nook, Formal Dining Room, In Kitchen
Family Room
Other
Fireplace
Family Room, Fire Pit, Gas Burning, Living Room
Laundry
Hookup - Gas Dryer, In Laundry Room, Other
Cooling
Ceiling Fan, Central Forced Air, Central Forced Air - Electric
Heating
Central Forced Air, Forced Air, Gas
Exterior Features
Roof
Tile
Foundation
Slab
Pool
Fenced, Heated, Heated - Gas, In Ground, Other, Pool - Yes
Style
Mediterranean
Parking, School, and Other Information
Garage/Parking
Garage, Gate/Door Opener, Other, Private / Exclusive, Storage - RV, Garage: 3 Car(s)
Elementary District
Las Virgenes Unified
High School District
Las Virgenes Unified
HOA Fee
$385
HOA Fee Frequency
Monthly
Zoning
LCRPD1000012U*
Contact Information
Listing Agent
Paul Gerber
AAOA Properties Inc.
License #: 00455778
Phone: –
Co-Listing Agent
Allen Artcliff Cronrod
AAOA Properties Inc.
License #: 02153663
Phone: –
Neighborhood: Around This Home
Neighborhood: Local Demographics
Market Trends Charts
Nearby Homes for Sale
4363 Park Monte Nord is a Single Family Residence in Calabasas, CA 91302. This 3,258 square foot property sits on a 7,316 Sq Ft Lot and features 4 bedrooms & 3 full and 1 partial bathrooms. It is currently priced at $2,595,000 and was built in 1989. This address can also be written as 4363 Park Monte Nord, Calabasas, CA 91302.
©2024 California Regional MLS. All rights reserved. All data, including all measurements and calculations of area, is obtained from various sources and has not been, and will not be, verified by broker or MLS. All information should be independently reviewed and verified for accuracy. Properties may or may not be listed by the office/agent presenting the information. Information provided is for personal, non-commercial use by the viewer and may not be redistributed without explicit authorization from California Regional MLS.
Presently MLSListings.com displays Active, Contingent, Pending, and Recently Sold listings. Recently Sold listings are properties which were sold within the last three years. After that period listings are no longer displayed in MLSListings.com. Pending listings are properties under contract and no longer available for sale. Contingent listings are properties where there is an accepted offer, and seller may be seeking back-up offers. Active listings are available for sale.
This listing information is up-to-date as of November 17, 2024. For the most current information, please contact Paul Gerber






