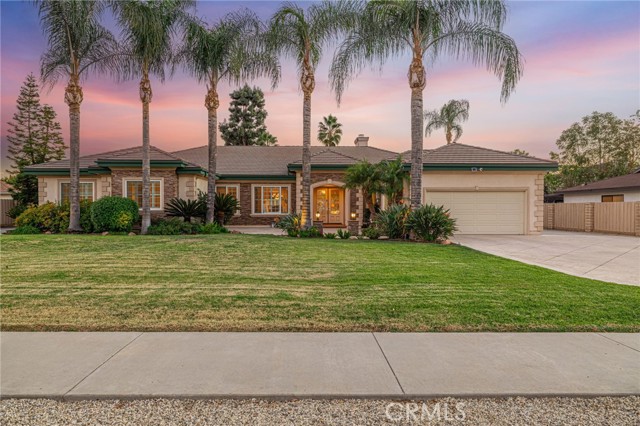16860 Rayen St, Northridge, CA 91343
$2,000,000 Mortgage Calculator Sold on Feb 28, 2025 Single Family Residence
Property Details
About this Property
This extraordinary custom-built estate is ready to welcome you. As you step onto the expansive front porch, you are immediately embraced by its inviting warmth and charm. The porch extends wide and deep, offering generous space for both comfortable seating and beautiful decor. From there you will step through the impressive stained-glass double doors into a grand foyer, leading to a vast open floor plan. The home is adorned with fine details like crown molding, coffered ceilings, and is thoughtfully designed to blend elegance with comfort. The gourmet kitchen boasts high-end Viking appliances, a subzero refrigerator, a walk-in pantry, and recessed lighting. Next to the formal dining area, the large family room offers a warm fireplace, complemented by another in the living room to enhance the atmosphere. The split floor plan situates the spacious master suite in the west wing, complete with an ensuite bathroom featuring dual sinks, a deep jetted tub, a separate large walk-in shower, and two ample walk-in closets. The east wing houses the other four sizable bedrooms. A dedicated laundry room provides access to the garage, which accommodates two cars and includes custom cabinetry. The backyard features synthetic turf and a covered patio. Additionally, there's a detached two-car gar
MLS Listing Information
MLS #
CRSR24236742
MLS Source
California Regional MLS
Interior Features
Bedrooms
Dressing Area, Ground Floor Bedroom, Primary Suite/Retreat
Bathrooms
Jack and Jill
Kitchen
Exhaust Fan, Other, Pantry
Appliances
Dishwasher, Exhaust Fan, Hood Over Range, Ice Maker, Microwave, Other, Oven - Double, Oven - Gas, Oven - Self Cleaning, Oven Range - Built-In, Oven Range - Gas, Refrigerator
Dining Room
Breakfast Nook, Formal Dining Room
Family Room
Other
Fireplace
Family Room, Gas Burning, Living Room
Laundry
Hookup - Gas Dryer, In Laundry Room, Other
Cooling
Ceiling Fan, Central Forced Air, Central Forced Air - Electric, Other
Heating
Central Forced Air, Fireplace, Gas, Solar
Exterior Features
Roof
Tile
Foundation
Slab
Pool
None
Style
Traditional
Parking, School, and Other Information
Garage/Parking
Garage, Private / Exclusive, RV Access, Garage: 2 Car(s)
Elementary District
Los Angeles Unified
High School District
Los Angeles Unified
HOA Fee
$0
Zoning
LARA-1
Neighborhood: Around This Home
Neighborhood: Local Demographics
Market Trends Charts
16860 Rayen St is a Single Family Residence in Northridge, CA 91343. This 3,998 square foot property sits on a 0.601 Acres Lot and features 5 bedrooms & 3 full and 1 partial bathrooms. It is currently priced at $2,000,000 and was built in 2002. This address can also be written as 16860 Rayen St, Northridge, CA 91343.
©2025 California Regional MLS. All rights reserved. All data, including all measurements and calculations of area, is obtained from various sources and has not been, and will not be, verified by broker or MLS. All information should be independently reviewed and verified for accuracy. Properties may or may not be listed by the office/agent presenting the information. Information provided is for personal, non-commercial use by the viewer and may not be redistributed without explicit authorization from California Regional MLS.
Presently MLSListings.com displays Active, Contingent, Pending, and Recently Sold listings. Recently Sold listings are properties which were sold within the last three years. After that period listings are no longer displayed in MLSListings.com. Pending listings are properties under contract and no longer available for sale. Contingent listings are properties where there is an accepted offer, and seller may be seeking back-up offers. Active listings are available for sale.
This listing information is up-to-date as of February 28, 2025. For the most current information, please contact Cynthia Miller, (661) 361-9605
