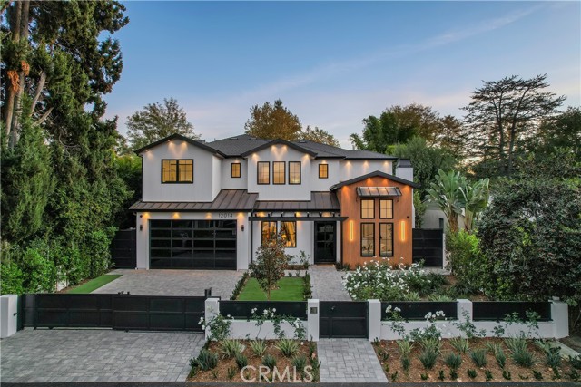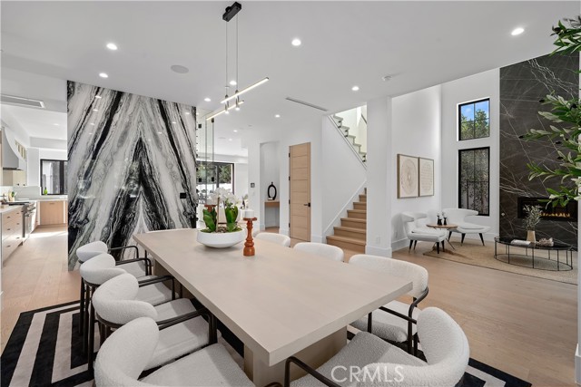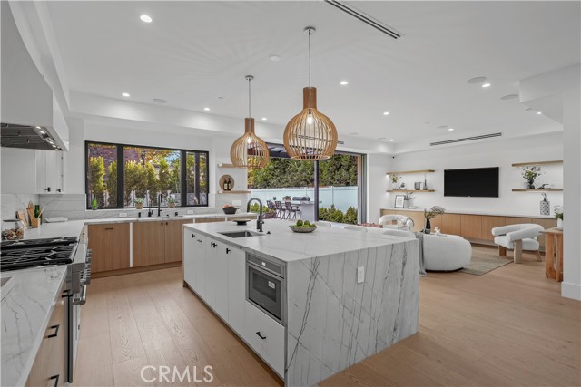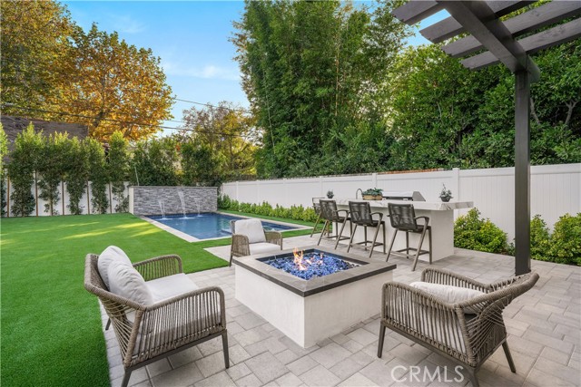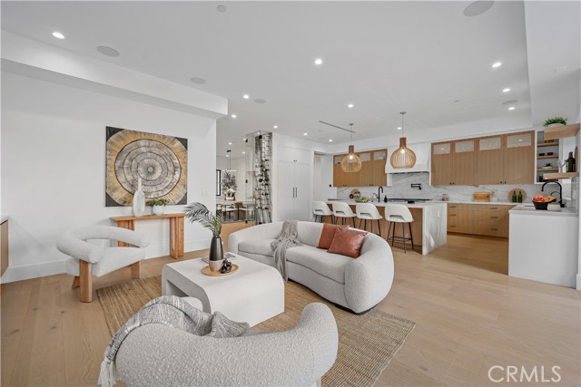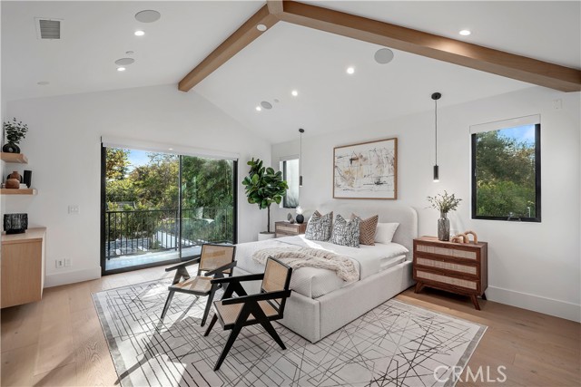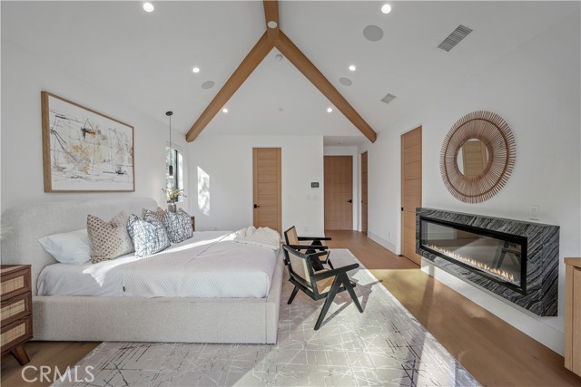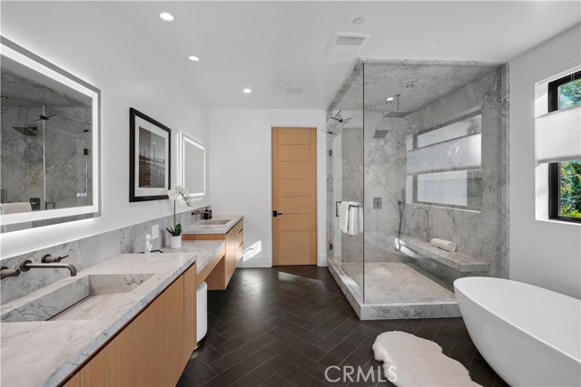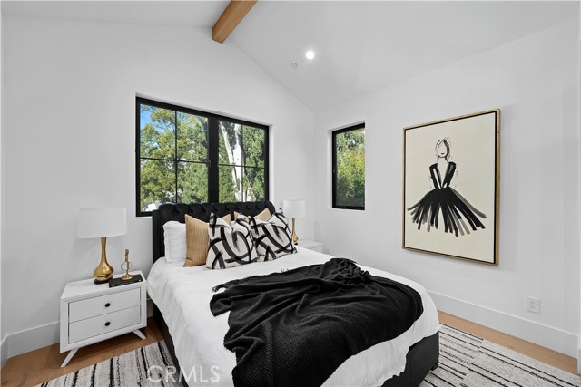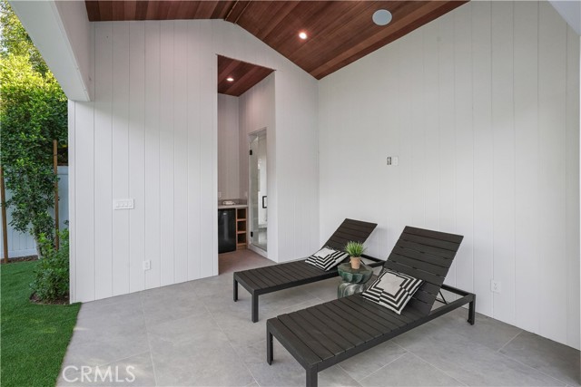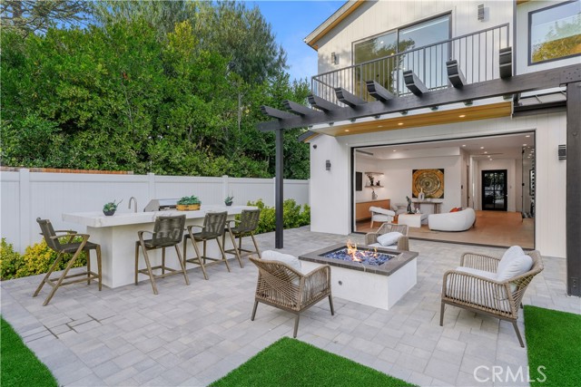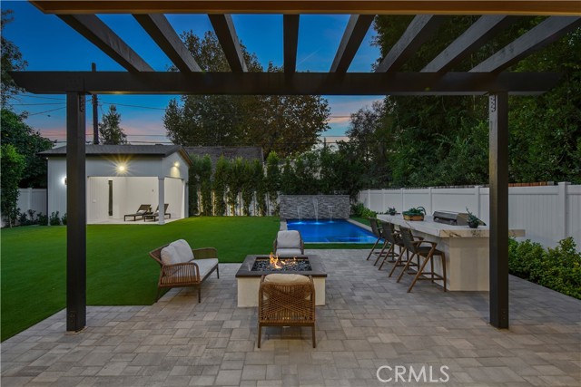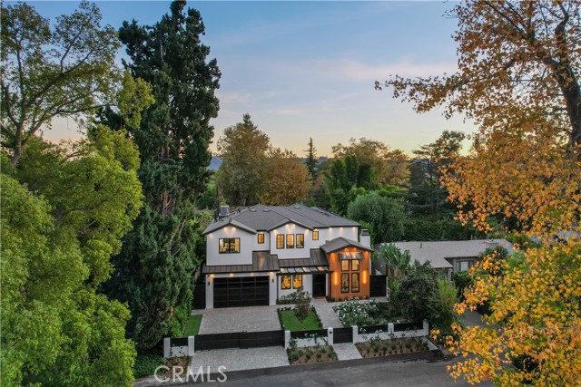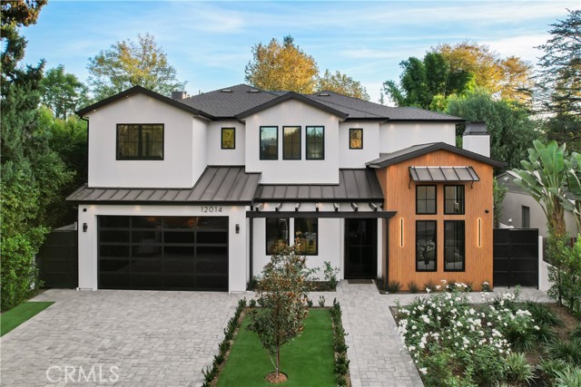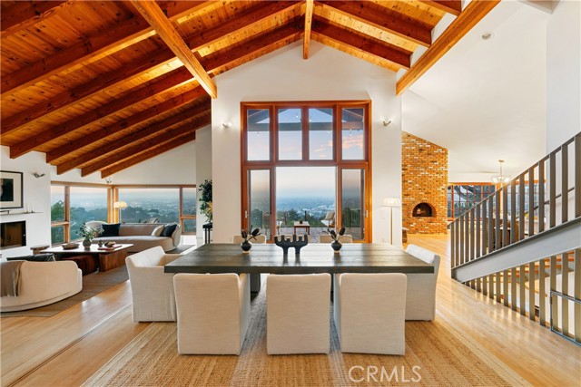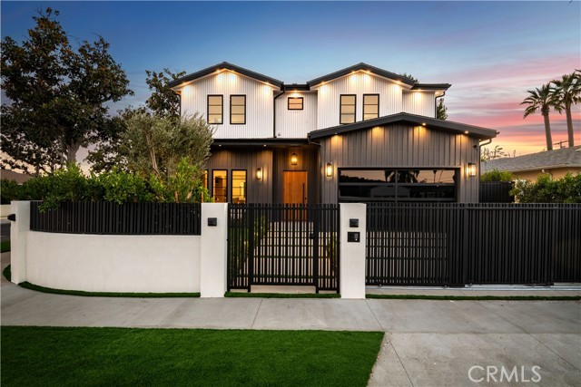12014 Hartsook St, Valley Village, CA 91607
$3,375,000 Mortgage Calculator Active Single Family Residence
Property Details
About this Property
Introducing a stunning new construction estate, situated on a sprawling gated lot in the heart of Valley Village. Every detail of this custom-designed open floor plan has been carefully curated to create a space that epitomizes modern luxury living. Designed for the most discerning of cooks, the gourmet kitchen comes equipped with high-end Thermador appliances, quartzite countertops, a massive waterfall island with a breakfast counter and glass-enclosed wine storage. Flowing effortlessly into the family room, the space is anchored by an oversized sliding glass door that disappears into the wall, creating a seamless transition for indoor-outdoor living. The main level also includes a formal living and dining room, ensuite bedroom and versatile bonus room, ideal for a home office or playroom. Retreat upstairs to find a well-equipped laundry room and four generously sized ensuite bedrooms with vaulted ceilings. The stately primary suite is a true sanctuary, featuring dual wall-in closets, motorized blackout shades, a private balcony and sumptuous bathroom, complete with a soaking tub, rainfall shower and double vanity. Surrounded by privacy hedges, the backyard retreat offers a serene escape from the hustle and bustle of suburban life. There's a sparkling pool/spa, pool house with a
Your path to home ownership starts here. Let us help you calculate your monthly costs.
MLS Listing Information
MLS #
CRSR24241164
MLS Source
California Regional MLS
Days on Site
39
Interior Features
Bedrooms
Ground Floor Bedroom, Primary Suite/Retreat
Appliances
Dishwasher, Freezer, Hood Over Range, Microwave, Other, Oven - Double, Oven Range - Gas, Refrigerator
Dining Room
Breakfast Bar, Formal Dining Room
Family Room
Other
Fireplace
Living Room, Primary Bedroom
Laundry
In Laundry Room, Other, Upper Floor
Cooling
Central Forced Air
Heating
Central Forced Air
Exterior Features
Pool
Heated, In Ground, Pool - Yes, Spa - Private
Style
Contemporary
Parking, School, and Other Information
Garage/Parking
Garage, Gate/Door Opener, Other, Garage: 2 Car(s)
Elementary District
Los Angeles Unified
High School District
Los Angeles Unified
HOA Fee
$0
Zoning
LAR1
Contact Information
Listing Agent
Dennis Chernov
The Agency
License #: 01850113
Phone: (818) 432-1524
Co-Listing Agent
Brielle Bacal
Christie's International Real Estate SoCal
License #: 01987008
Phone: (424) 527-7177
School Ratings
Nearby Schools
Neighborhood: Around This Home
Neighborhood: Local Demographics
Market Trends Charts
Nearby Homes for Sale
12014 Hartsook St is a Single Family Residence in Valley Village, CA 91607. This 4,213 square foot property sits on a 8,102 Sq Ft Lot and features 5 bedrooms & 6 full and 1 partial bathrooms. It is currently priced at $3,375,000 and was built in 2024. This address can also be written as 12014 Hartsook St, Valley Village, CA 91607.
©2025 California Regional MLS. All rights reserved. All data, including all measurements and calculations of area, is obtained from various sources and has not been, and will not be, verified by broker or MLS. All information should be independently reviewed and verified for accuracy. Properties may or may not be listed by the office/agent presenting the information. Information provided is for personal, non-commercial use by the viewer and may not be redistributed without explicit authorization from California Regional MLS.
Presently MLSListings.com displays Active, Contingent, Pending, and Recently Sold listings. Recently Sold listings are properties which were sold within the last three years. After that period listings are no longer displayed in MLSListings.com. Pending listings are properties under contract and no longer available for sale. Contingent listings are properties where there is an accepted offer, and seller may be seeking back-up offers. Active listings are available for sale.
This listing information is up-to-date as of January 07, 2025. For the most current information, please contact Dennis Chernov, (818) 432-1524
