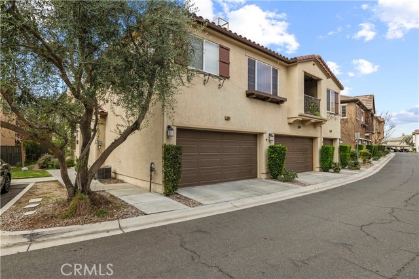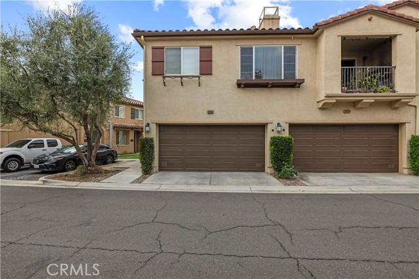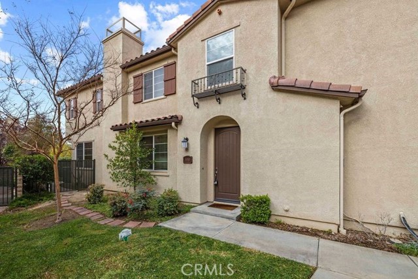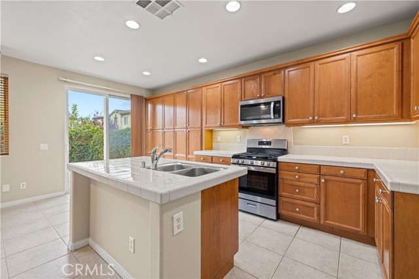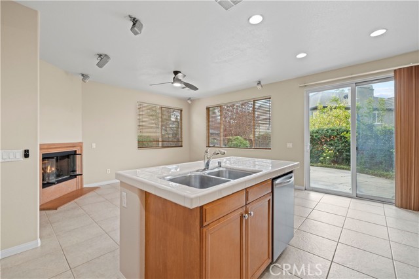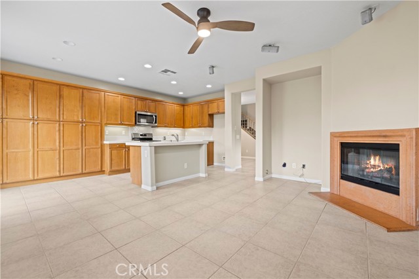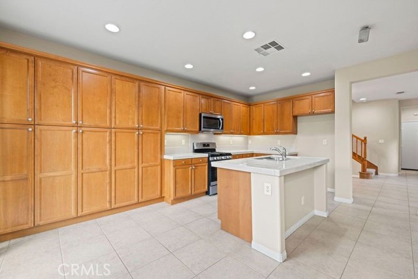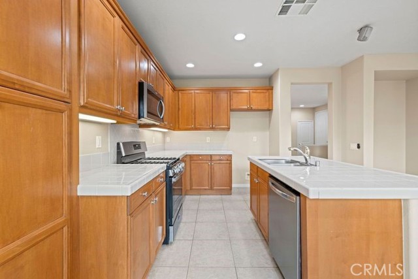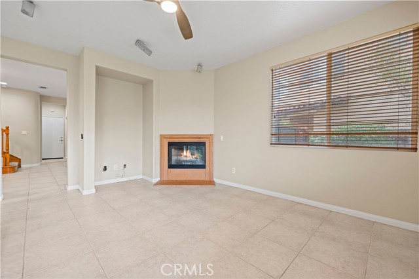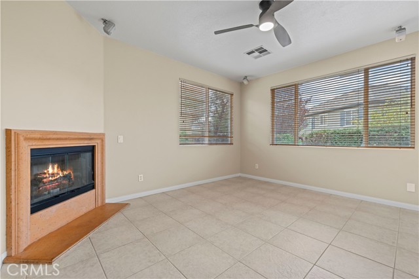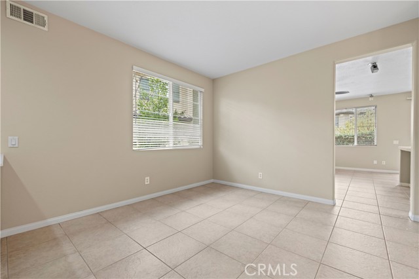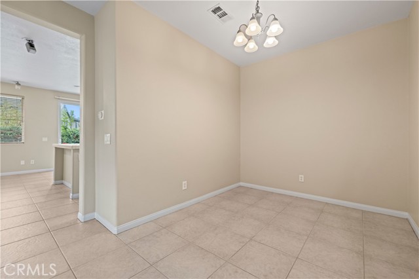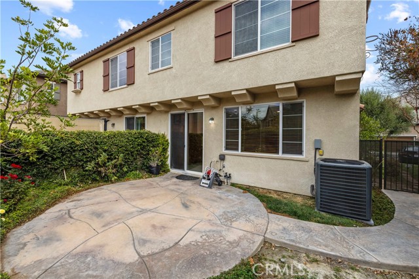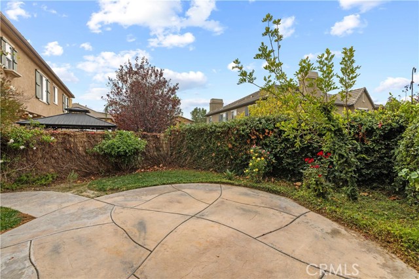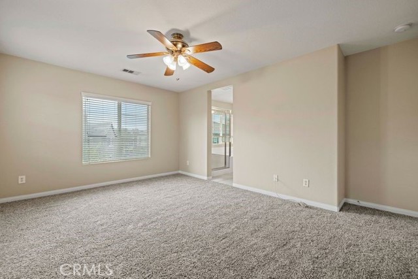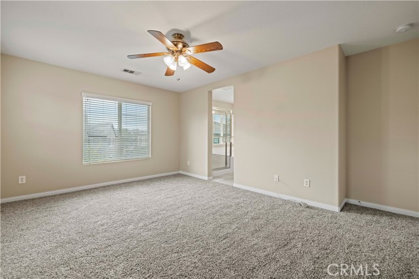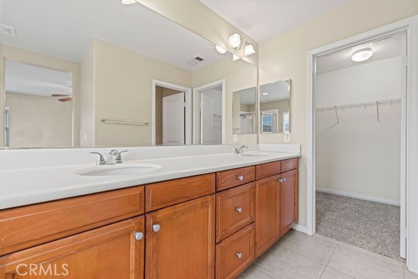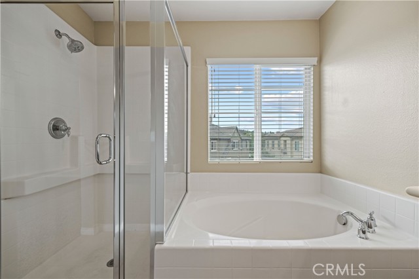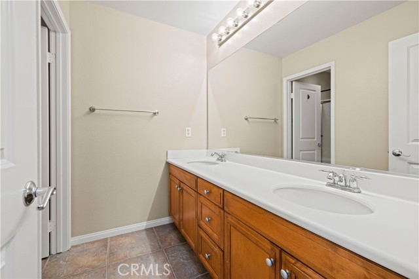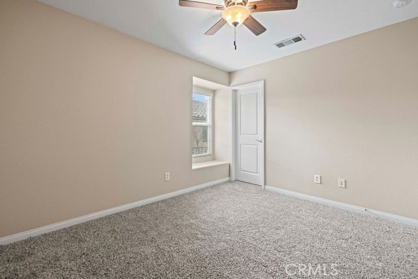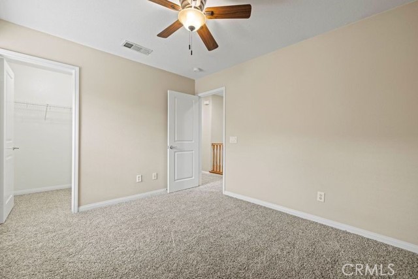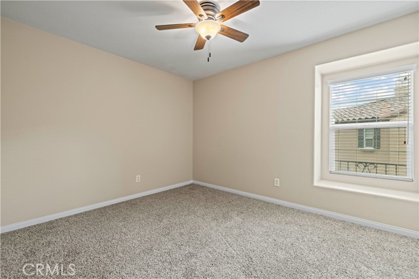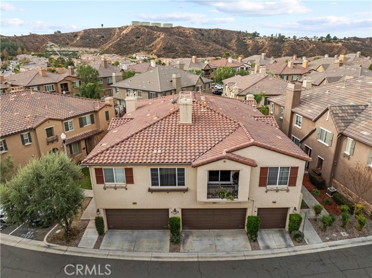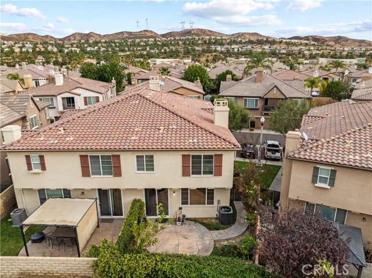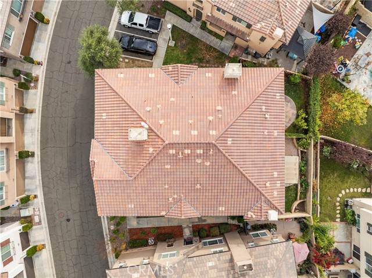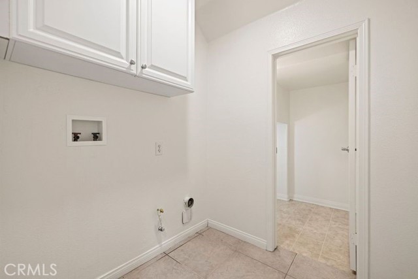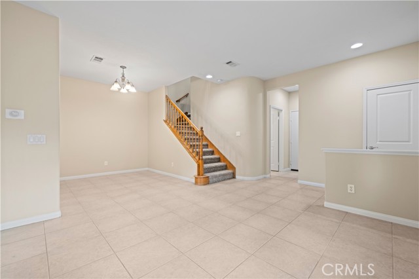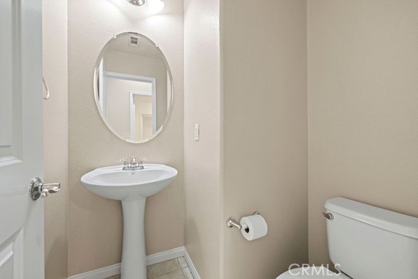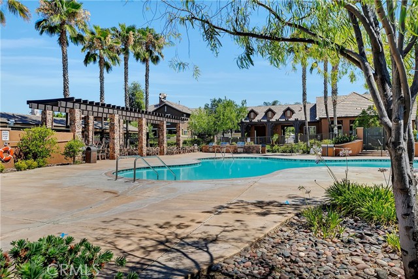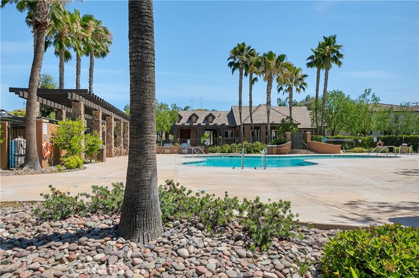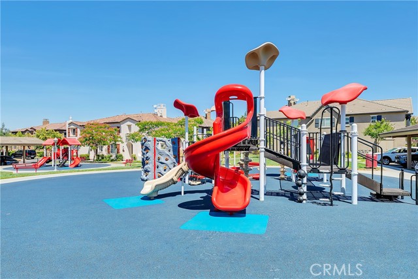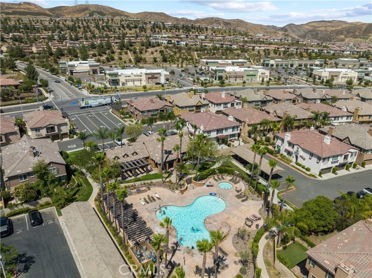Property Details
About this Property
Resort living in the heart of Santa Clarita, highly desirable Miriposa at Plum Canyon, this is the largest model at 1850 Sq. Ft, and it's model perfect, newer paint and brand-new carpet, step into your formal living room and formal dining area, step into your gourmet kitchen with a wall of cabinets, center islands with breakfast bar, stainless steel appliances all open too your family room with center piece fireplace, step into your private court yard backyard with stamp concrete and mature landscaping and grass, upstairs you have three large bedrooms and a hall bathroom with double vanity, tub shower combo, plus the primary bedroom is large with a attached primary bathroom with a garden tub and separate shower, double vanity and a walk in closet, the AC and heater were recently replaced with new energy star system, the complex's is like a contemporary French chateau, the gate pool area is resort style with high end lounge chairs, shower area, spa, BBQ area with 3 BBQ's, play area for the kids, There are restrooms and a clubhouse with gorgeous beam ceilings, fireplace and TV and a private kitchen which can be reserved for your private events, located close to award winning schools. The nearby skyline ranch plaza is at walking distance, with its fine dining options, coffee shops,
MLS Listing Information
MLS #
CRSR24249223
MLS Source
California Regional MLS
Days on Site
8
Interior Features
Bedrooms
Dressing Area, Primary Suite/Retreat, Other
Appliances
Dishwasher, Garbage Disposal, Microwave, Oven - Gas, Oven Range - Gas
Dining Room
Breakfast Bar, Dining Area in Living Room, Formal Dining Room
Family Room
Other
Fireplace
Family Room, Gas Burning
Laundry
Hookup - Gas Dryer, In Laundry Room
Cooling
Ceiling Fan, Central Forced Air
Heating
Central Forced Air, Fireplace
Exterior Features
Roof
Tile
Foundation
Slab
Pool
Community Facility, Gunite, In Ground, Other, Spa - Community Facility
Style
Contemporary, French
Parking, School, and Other Information
Garage/Parking
Assigned Spaces, Carport, Garage, Off-Street Parking, Other, Garage: 2 Car(s)
High School District
William S. Hart Union High
HOA Fee
$311
HOA Fee Frequency
Monthly
Complex Amenities
Barbecue Area, Club House, Community Pool, Conference Facilities, Game Room, Other, Playground
Zoning
LCA21*
Neighborhood: Around This Home
Neighborhood: Local Demographics
Market Trends Charts
Nearby Homes for Sale
28363 Mirabelle Ln is a Townhouse in Saugus, CA 91350. This 1,850 square foot property sits on a 2.17 Acres Lot and features 3 bedrooms & 2 full and 1 partial bathrooms. It is currently priced at $685,000 and was built in 2005. This address can also be written as 28363 Mirabelle Ln, Saugus, CA 91350.
©2024 California Regional MLS. All rights reserved. All data, including all measurements and calculations of area, is obtained from various sources and has not been, and will not be, verified by broker or MLS. All information should be independently reviewed and verified for accuracy. Properties may or may not be listed by the office/agent presenting the information. Information provided is for personal, non-commercial use by the viewer and may not be redistributed without explicit authorization from California Regional MLS.
Presently MLSListings.com displays Active, Contingent, Pending, and Recently Sold listings. Recently Sold listings are properties which were sold within the last three years. After that period listings are no longer displayed in MLSListings.com. Pending listings are properties under contract and no longer available for sale. Contingent listings are properties where there is an accepted offer, and seller may be seeking back-up offers. Active listings are available for sale.
This listing information is up-to-date as of December 14, 2024. For the most current information, please contact Adam Robbins
