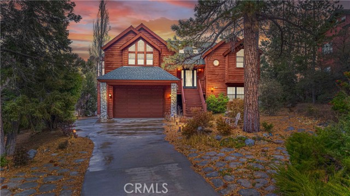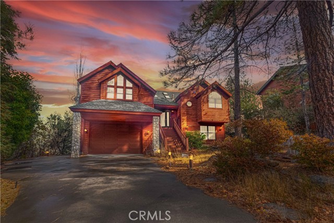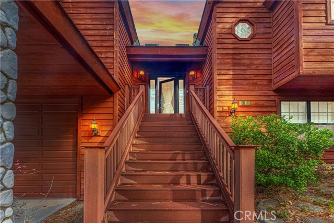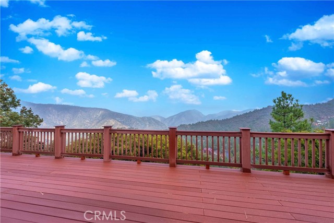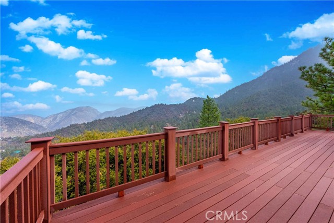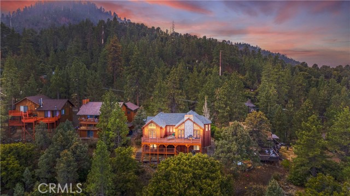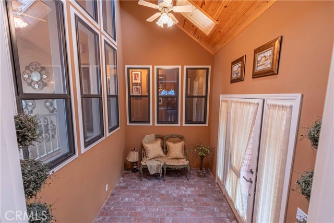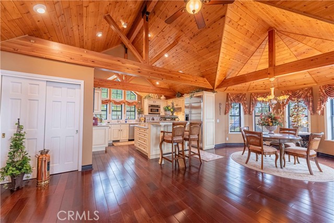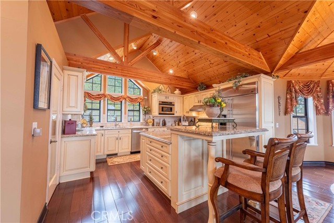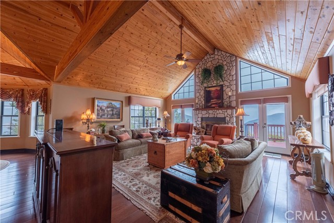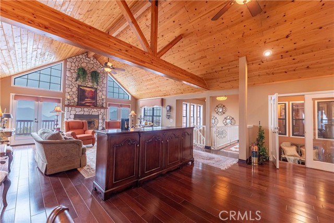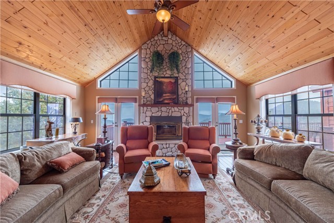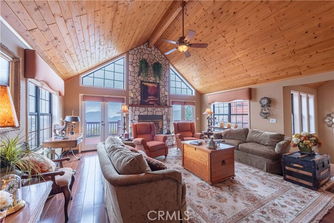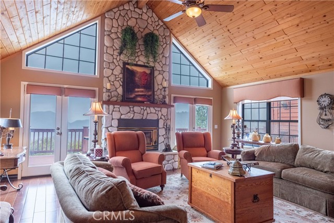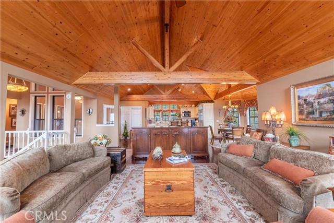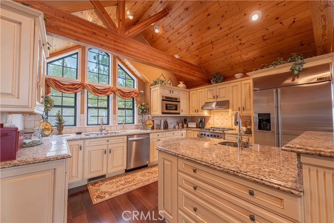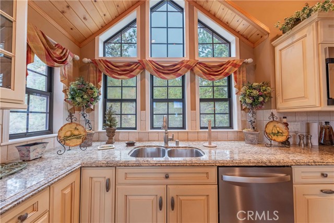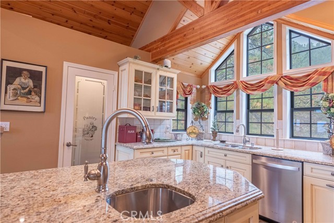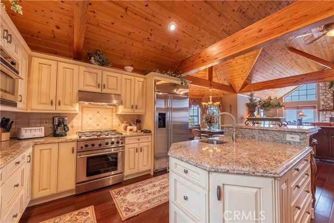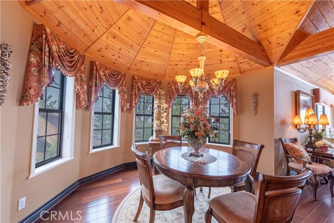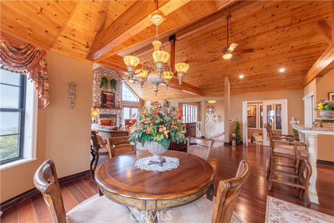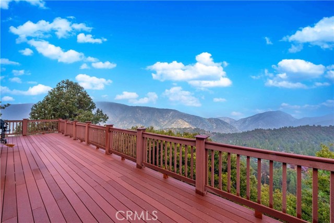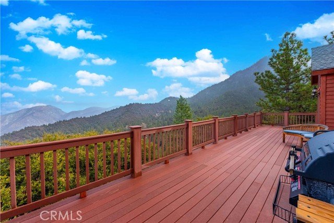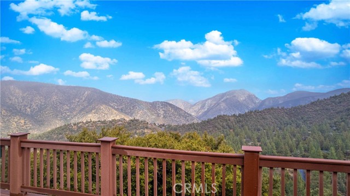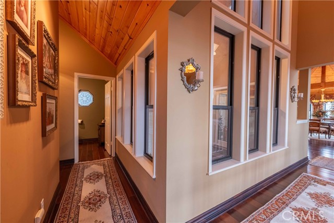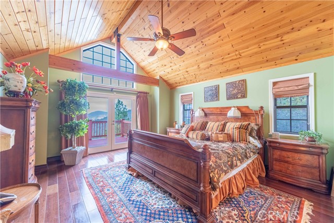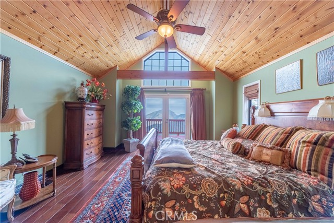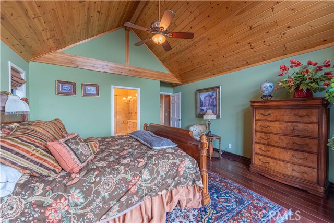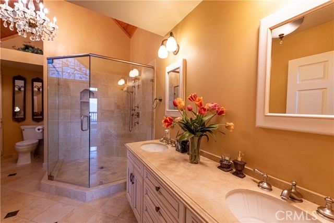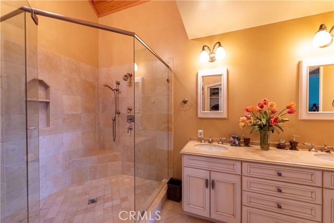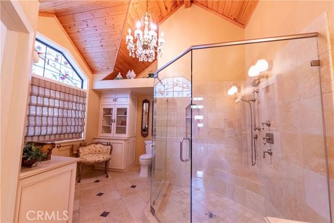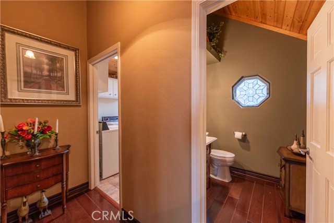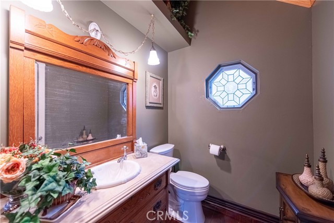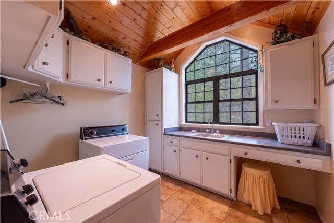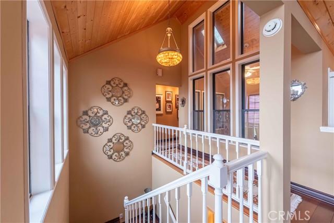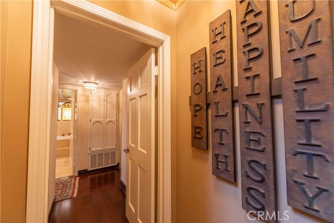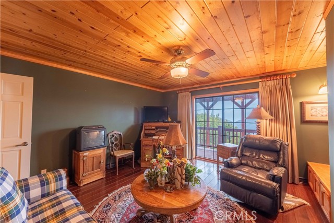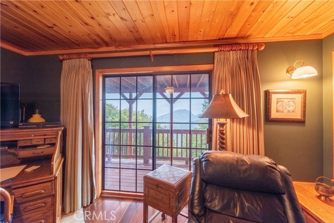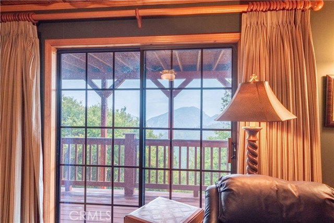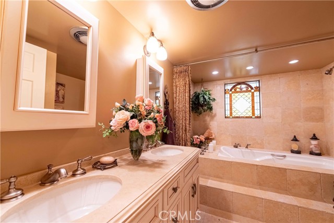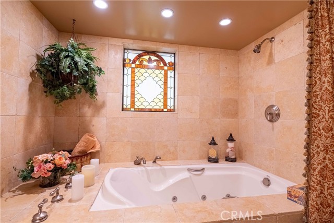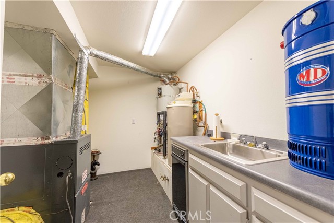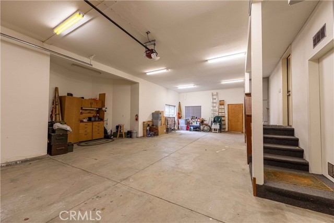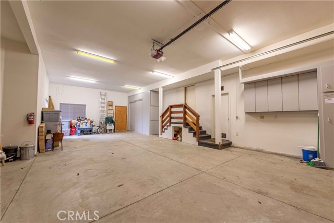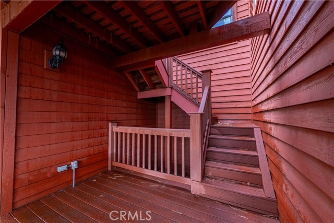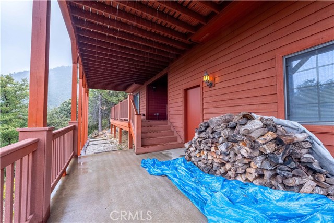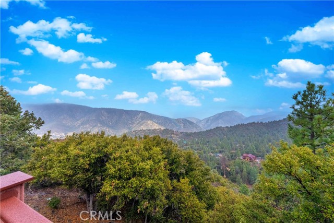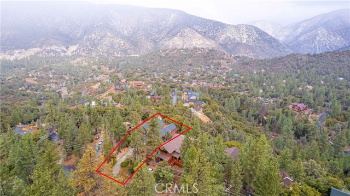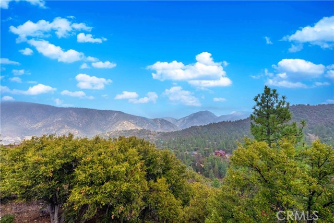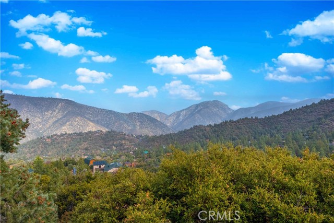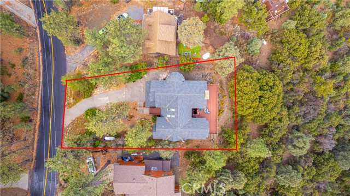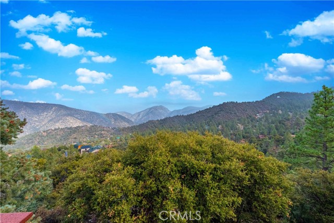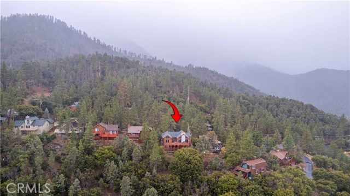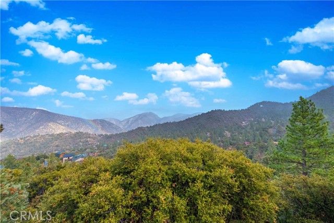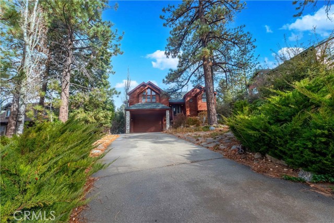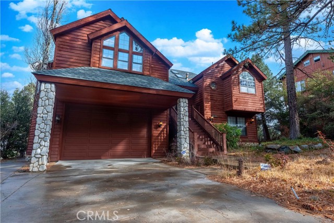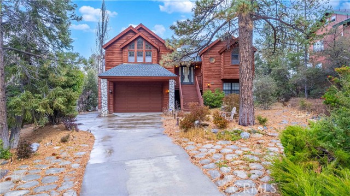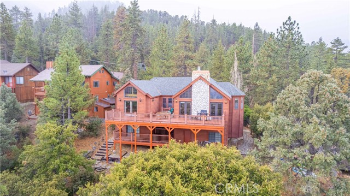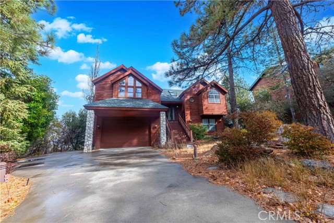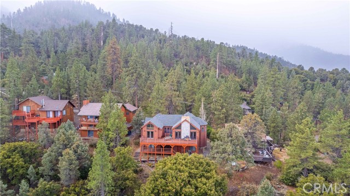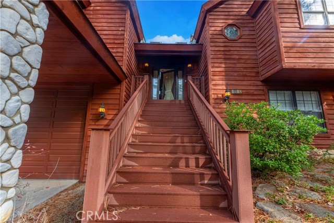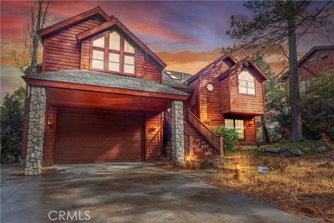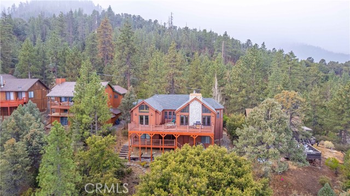Property Details
About this Property
**Views! Views!! Views!!!** The stage has been set for this custom-built home that offers some of the most majestic views in all of Pine Mountain Club, CA. This awe-inspiring masterpiece is a true testament to luxury living. With a dash of warmth and a touch of refined elegance, its spacious interior spans roughly 2,600 square feet of comfortable living space. Boasting 180 degrees of unobstructed mountain and valley views, this distinctive property embodies the essence of mountain living. Almost every inch of this stylish home has been tastefully updated with the highest quality custom upgrades. Its open floor plan and high-vaulted ceilings enhance its natural beauty. The main level features a large foyer with brick flooring, high-vaulted knotty pine tongue-and-groove wood-beamed ceilings, a stunning formal living room/family room, warm wood flooring throughout, a rock fireplace, and a huge open kitchen equipped with granite countertops, an oversized center island, custom cabinets, stainless steel appliances, dual dishwashers, a 5-burner stove, and a spacious walk-in pantry. The large primary suite boasts vaulted ceilings, a luxurious private bathroom with his-and-her sinks, a walk-in closet, French balcony doors with breathtaking views, and custom window treatments. Additional h
MLS Listing Information
MLS #
CRSR24249690
MLS Source
California Regional MLS
Days on Site
4
Interior Features
Bedrooms
Ground Floor Bedroom
Kitchen
Pantry
Appliances
Dishwasher, Microwave, Other, Refrigerator, Water Softener
Dining Room
Breakfast Bar, Formal Dining Room, Other
Fireplace
Living Room
Laundry
In Laundry Room, Other
Cooling
Ceiling Fan, Central Forced Air
Heating
Central Forced Air, Fireplace
Exterior Features
Roof
Shingle
Foundation
Other
Pool
Community Facility
Style
Custom
Parking, School, and Other Information
Garage/Parking
Attached Garage, Garage, Gate/Door Opener, Other, Room for Oversized Vehicle, Side By Side, Storage - RV, Garage: 4 Car(s)
Elementary District
El Tejon Unified
High School District
El Tejon Unified
Sewer
Septic Tank
HOA Fee
$1968
HOA Fee Frequency
Annually
Complex Amenities
Barbecue Area, Billiard Room, Club House, Community Pool, Conference Facilities, Golf Course, Other, Picnic Area, Playground
Zoning
E
Neighborhood: Around This Home
Neighborhood: Local Demographics
Market Trends Charts
Nearby Homes for Sale
1608 Zermatt Dr is a Single Family Residence in –, CA 93225. This 2,555 square foot property sits on a 0.267 Acres Lot and features 3 bedrooms & 2 full and 1 partial bathrooms. It is currently priced at $599,000 and was built in 1991. This address can also be written as 1608 Zermatt Dr, –, CA 93225.
©2024 California Regional MLS. All rights reserved. All data, including all measurements and calculations of area, is obtained from various sources and has not been, and will not be, verified by broker or MLS. All information should be independently reviewed and verified for accuracy. Properties may or may not be listed by the office/agent presenting the information. Information provided is for personal, non-commercial use by the viewer and may not be redistributed without explicit authorization from California Regional MLS.
Presently MLSListings.com displays Active, Contingent, Pending, and Recently Sold listings. Recently Sold listings are properties which were sold within the last three years. After that period listings are no longer displayed in MLSListings.com. Pending listings are properties under contract and no longer available for sale. Contingent listings are properties where there is an accepted offer, and seller may be seeking back-up offers. Active listings are available for sale.
This listing information is up-to-date as of December 15, 2024. For the most current information, please contact Casey Gordon
